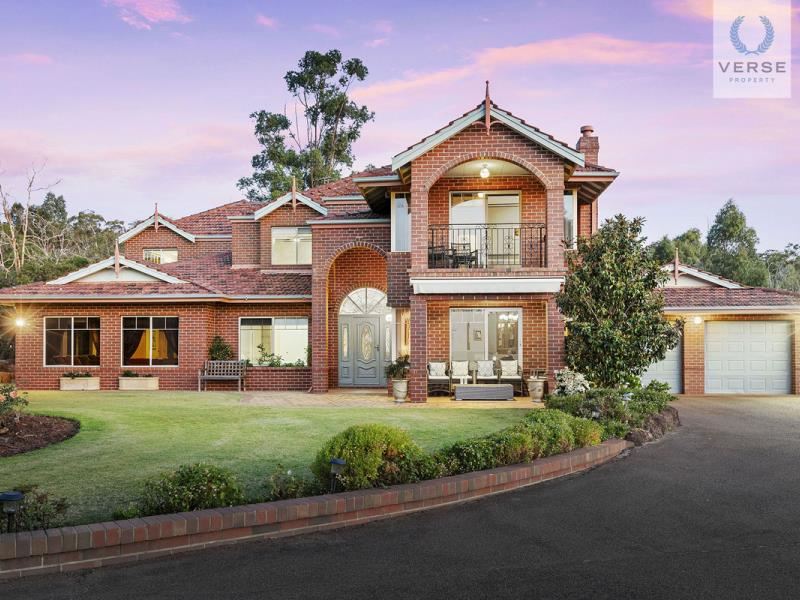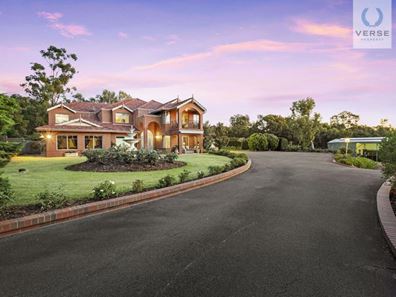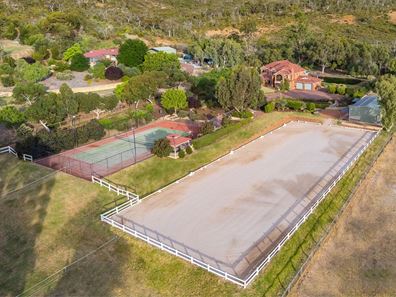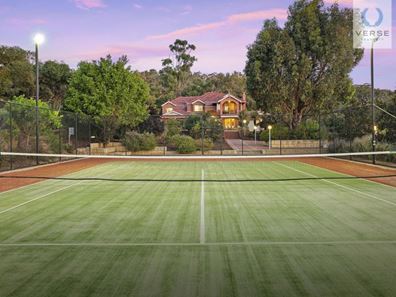19 Kelvin Road, Wattle Grove WA 6107
-
5 Bedrooms
-
4 Bathrooms
-
10 Cars
-
Landsize 2.65ac
'Ambridge Estate'
Open via appointment: Contact Jack to schedule a private viewing.
Discover the delight of luxury living at Ambridge Estate, offering a truly spectacular private and prestigious lifestyle. Expanding over 2.65 acres, 19 Kelvin Road offers bespoke resort amenities, situated in an exclusive semi-rural pocket only 25 minutes drive to the Perth CBD.
This sophisticated and classy residence accommodates the whole family and entertains like no other. Leading with 5 spacious bedrooms (plus a custom-designed large home office) 4.5 bathrooms, including 2 ensuites and a formal powder room, home theatre and a magnificent custom designed under main roof, alfresco area, luxuriously equipped with an exquisite English style bar, wood-fired pizza oven and restaurant grade barbeque facilities.
Features to love:
- 5 bedrooms 4.5 bathrooms
- Multiple living areas
- Stylish Home office
- Theatre and pool table room
- Iron gated entrance.
- Adults retreat with kitchenette
- Grand ‘indoor’ alfresco
- Bespoke Bar with beer taps
- Woodfired pizza oven
- Restaurant grade barbeque
- 25-meter swimming pool & jet spa
- Solar-heated pool and gas-heated spa
- Light-powered tennis court
- Three padded floor stables (135sqm)
- 3 Electric Horse paddocks
- 60x25 River sand dressage arena
- Heated water wash bay
- 7.2 kW photo voltaic solar power system
- Three-phase power workshop shed (54 sqm)
- Bore water with two holding tanks
- Double car garage with expansive storage cabinets.
- Parking for 10+ cars
- New quality carpets
- Smart house phone connection to:
Pool Filtration Control
Reticulation Mains and Bore
Stable Security Camera
Reverse cycle-ducted air-conditioning
HiFi speaker system
Entering through impressive Wrought Iron gates along a beautiful tree-lined driveway that leads to the impressive residence. A vast view to the established estate from an elevated home offers a sense of picturesque surroundings by imperial manicured rose gardens, overlooking a full size Astroturf tennis court and outside barbeque area and gazebo for spectators and courtside commentators.
The delights do not stop there, a short stroll through lush agapanthus garden leads to the immaculate equestrian facilities with an open-plan luxuriously designed stables accommodating 3/4 horses, tack room and storage.
The impressive river sand arena, 60m x 25m custom designed to accommodate an EA dressage size or wider show jumping use. Throughout summer and winter a tie up wash bay with hot and cold water for the comfort of your equines. At the back of the property is direct, private access to the magnificent crown land (Korung National Park) perfect for trail rides and bush walks.
As you enter the gracious home, you are welcomed with a grand formal entrance and impressive timber staircase leading upstairs. The ground-level secondary master bedroom and ornate formal dining and loungeroom complete the official entrance area.
Leading through bi fold doors to the light filled kitchen and meals room. A well-appointed kitchen with granite tops and superior stainless steel appliances (Two full-sized ovens) with wonderful poolside view. A large family sitting room is the central hub of the home, adjacent is the home theatre equipped with projector TV screen and 8 ball pool table.
Upstairs comprises of five more bedrooms, including the luxurious master suite with ensuite, and large balcony overlooking the property. Additionally there is a large, rose gum timber floored, office with custom built jarrah and glass executive desks that can double as a 6th bedroom,
The upper entertaining wing is superb and designed to incorporate another casual living room plus a generously sized adults retreat with kitchenette and a bespoke glass ‘wall’ providing beautiful uninterrupted views to the property’s natural parkland backdrop. Opening out to balconies, this area overlooks the spectacular 25-meter double lane, swimming pool, spa and Mediterranean alfresco areas.
A second feature staircase leads down to a glass leafed water feature. Separate glazed doors open into a magnificent indoor ‘alfresco’ entertaining area that is undoubtedly, the room that impresses. Set to one side is a stunning solid Brazilian Mahogany bar with built in ice making machine, dishwasher and tap beer facility and to the other side is a matching Brazilian Mahogany kitchen grade barbeque cooktop, deep fryer with granite bench tops, and a wood fired pizza oven all joined by polished travertine flooring.
Vast bi-fold doors from this entertaining area open the whole wing for summer indoor/outdoor climates. A custom gas heated spa overflows to the impressive solar heated below ground pool with triple water feature and ‘kids safe’ swim area. Secured by glass fencing, well shaded and secluded by green hedges and brushwood fencing this area acts as a playground, a retreat and a training facility all in one.
In addition the property includes a massive 135sqm stables/ shed, plus a secondary 54-sqm shed with a 7.2 kW 40 panels solar power system, fully automatic reticulated gardens with large bore and two water-holding tanks.
Located within 19 km of the Perth CBD, 10 minutes of the airports and with all major conveniences nearby, “Ambridge Estate” is not just a property, it is a legacy opportunity like no other.
For more information or to arrange a private viewing of “AMBRIDGE ESTATE”
Please call Jack McDade ( 0413897222)
Property features
-
Below ground pool
-
Air conditioned
-
Garages 10
-
Floor area 543m2
-
Gas HWS
-
Study
Property snapshot by reiwa.com
This property at 19 Kelvin Road, Wattle Grove is a five bedroom, four bathroom house listed for sale by Jack McDade and Steven Erceg at Verse Property Group.
For more information about Wattle Grove, including sales data, facts, growth rates, nearby transport and nearby shops, please view our Wattle Grove profile page.
If you would like to get in touch with Jack McDade or Steven Erceg regarding 19 Kelvin Road, Wattle Grove, please call Jack on 0413 897 222 or call Steven on 0412 898 035, or contact the agent via email.
Ready to progress?
Organise your gas connection
Switch or stay with Kleenheat![]()
Track this property
Track propertyNearby schools
Wattle Grove overview
Are you interested in buying, renting or investing in Wattle Grove? Here at REIWA, we recognise that choosing the right suburb is not an easy choice.
To provide an understanding of the kind of lifestyle Wattle Grove offers, we've collated all the relevant market information, key facts, demographics and statistics to help you make a confident and informed decision.
Our interactive map allows you to delve deeper into this suburb and locate points of interest like transport, schools and amenities. You can also see median and current sales prices for houses and units, as well as sales activity and growth rates.






