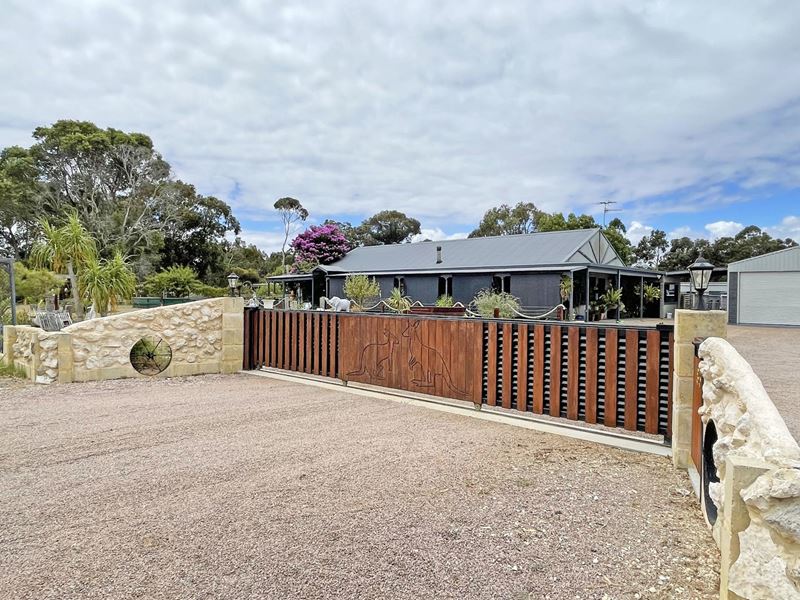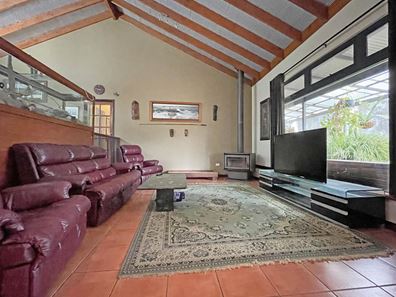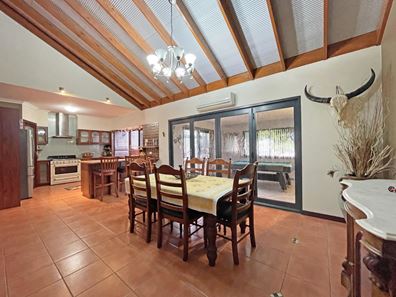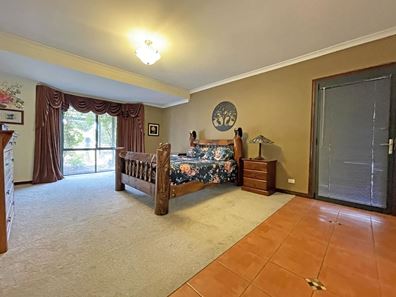180 Orana Drive, Myrup WA 6450
-
4 Bedrooms
-
3 Bathrooms
-
3 Cars
-
Landsize 20,500m2
Proudly listed by Keith Ogley and Julie Jackson. Elders Real Estate Esperance
Lifestyle Property with Short-Stay Accommodation
This lifestyle holding offers an exceptionally well-maintained property located just a short 10.5Km drive from the town centre. Sitting on just over 2 Hectares of land, this property features a well-appointed 4 bedroom, 3 bathroom residence plus the bonus of a 3 bedroom, 1 bathroom secondary residence currently utilised as short-stay accommodation.
The primary residence is spacious and welcoming and offers an oasis after a long day's work. Consisting of 4 bedrooms and 3 bathrooms, with impressive features including central gabled roofed living area with air conditioner and wood fire, sunken lounge, Jarrah and Granite country style kitchen with 900mm Smeg oven, plenty of cupboard space and adjacent dining area.
A massive master suite offers the perfect space for parents to retreat to with spacious ensuite and separate spa room which can also be accessed via the atrium. Three further bedrooms are located at the opposite end of the home along with an office, the family bathroom which offers separate shower and claw foot bath and a modern laundry with separate WC.
An enclosed games room is located along the rear of the home with bifold doors opening to the dining room, built-in bar, a stunning glass atrium with built-in pizza oven and barbecue is a stand-out feature and offers the perfect space to entertain or relax with a good book.
Surrounding the home is a beautiful established garden, which is fully fenced for the convenience of pets or children to roam about as they please. Along with automatic front gate for extra security.
A separate driveway leads you to the 3 bedroom, 1 bathroom short-stay accommodation. Very neatly presented, the secondary residence offers open plan living, air conditioning, gorgeous kitchen with wooden benchtops, floating floorboards throughout with tiled bathroom/laundry, shady front verandah, carport and side and rear patio.
External infrastructure includes a double garage with extra high clearance, concrete floor and single carport lean-to, large 15.7x7.6m Colorbond shed powered with concrete floor and 5.5kw panels. An open sided lean-to with purpose-built, enclosed butchering facility with large cool room.
For the budding entrepreneur, the current owners have commenced building of a Marron, yabby and fish farm. Shire approved for special use, a commercial size, custom shed has been built with 100,000 Litres of aquaponics tanks. Under the approved planning developed for tourism purposes which includes food van, shop and manufacturing of aquaculture supplies. With the plans in place, there is the potential to create something special, or just keep as a hobby farm for the professional hobbyist.
Plenty of rainwater storage on offer with a 50,000 Litre (approx.) tank plumbed to the shed, 4 x 23,000 Litre (approx.) tanks and a 48,000 Litre (approx..) tank off the main house plus the property has a soak in the rear paddock.
The property has 1800mm high fencing around its perimeter and 1800mm deer proof fencing around the paddocks. There are multiple pens to house and breed a variety of animals that when in full usage, offer a food source and small income. This compliments the fruit and vegetables the farm can produce and offers the potential to live self-sufficiently without the need for expensive grocery shops, add this to solar panels and rainwater to create minimum living expenses.
Need to know –
- Blue metal driveway
- Auto entry gate
- Solar panels on shed
- Verandahed 4 bedroom, 3 bathroom home, printcrete, west facing, built 2006
- Rendered exterior board
- Invisigard stainless steel security screens with grey tinted laminated safety glass for maximum security.
- Tiled open living area with sunken high beamed mini orb ceilings. Air conditioned
- Roomy kitchen bay window pantry 900mm Smeg oven electric stove and gas cooktop
- Dining
- Master bedroom, built in robes, huge bay window and external door
- Ensuite tiled to ceiling WC vanity double shower through to spa room overlooking garden with access to atrium
- Laundry, tiled to ceiling, built-in cupboards including overheads, wooden bench tops, double linen separate WC
- 3 bedrooms with high ceilings, built-ins and aerial outlets
- Office bay window with desk external access, tiled
- Main bathroom tiled to ceiling, claw foot bath, separate shower and vanity
- Games room with printcrete, bifold doors from dining, built in bar, multi access points to all sides
- Enclosed sunroom glass roof and walls, bifold doors, built in pizza oven barbecue
- Laminated safety glass around whole house
- Artificial turf in the enclosed rear yard, concreted, raised deck area central fire pit aviary
- Deciduous weeping mulberry trees
Marron and Fish Aquaculture set up
- 20x11m shed, powered
- 6 round aqua tanks, 2 aqua tanks, 7 smaller round aqua tanks - 100,000 Litres (approx.) in total
- Various animal pens
- Orchard with over 40 established fruit trees and vines
- Rainwater tank plumbed to shed 50,000 Litres (approx.)
- 4 x 23.000 Litre (approx.) tanks
- 48,000 Litre (approx.) tank plumbed to house
- Glass house with aquaponics
- Shaded seedling house
Short-Stay Accommodation
- Separate circular gravel drive
- 7 years old
- 3 bedrooms, 1 bathroom
- Instant gas
- 2 air conditioners
- Mesh security door
- Concrete verandahs all sides
- Open plan lounge dining kitchen
- Timber look floating floors
- WC
- Patio
- Soak
- Gazebo
- Double garage, concrete floor, extra high with carport lean to blue metal floor
- Colorbond shed 15.7x7.6m, power connected, concrete floor, 5.5kw panels
- Open sided lean to 12x7.6m with blue metal and enclosed cool room, shade clothed area water and power
- Gated past shed
- 1800mm deer proof fencing around paddocks perimeter
- Super fast Wifi
- Extensive Camera surveillance
Check out Nutcrackers Lodge Short-stay accommodation - https://www.booking.com/hotel/au/nutcrackers-lodge.html
Property features
-
Garages 2
-
Carports 1
-
Floor area 250m2
-
Study
Listing snapshot by reiwa.com
This listing at 180 Orana Drive, Myrup is listed for sale by Keith Ogley at Elders Real Estate.
For more information about Myrup, including sales data, facts, growth rates, nearby transport and nearby shops, please view our Myrup profile page.
If you would like to get in touch with Keith Ogley regarding 180 Orana Drive, Myrup, please call 0427 714 714 or contact the agent via email.
Cost breakdown
-
Council rates: $3,509 / year
Ready to progress?
![]()
Track this property
Track property




