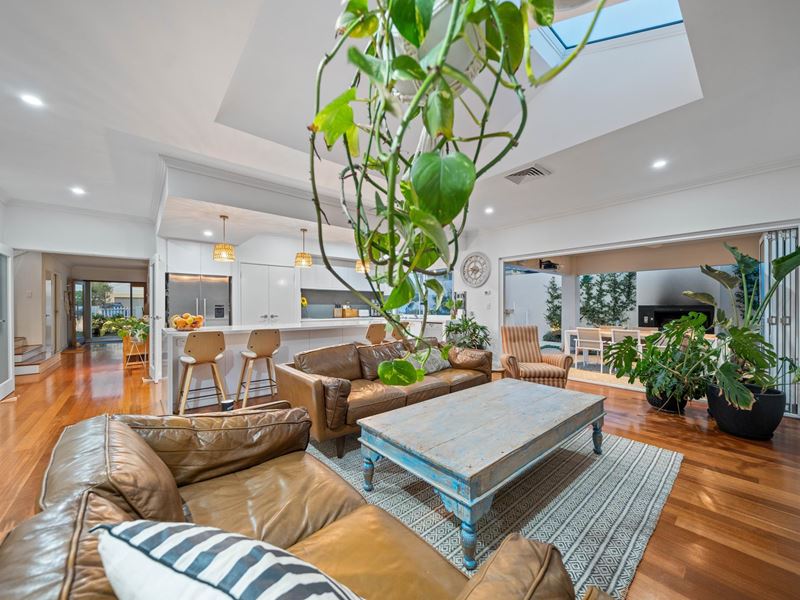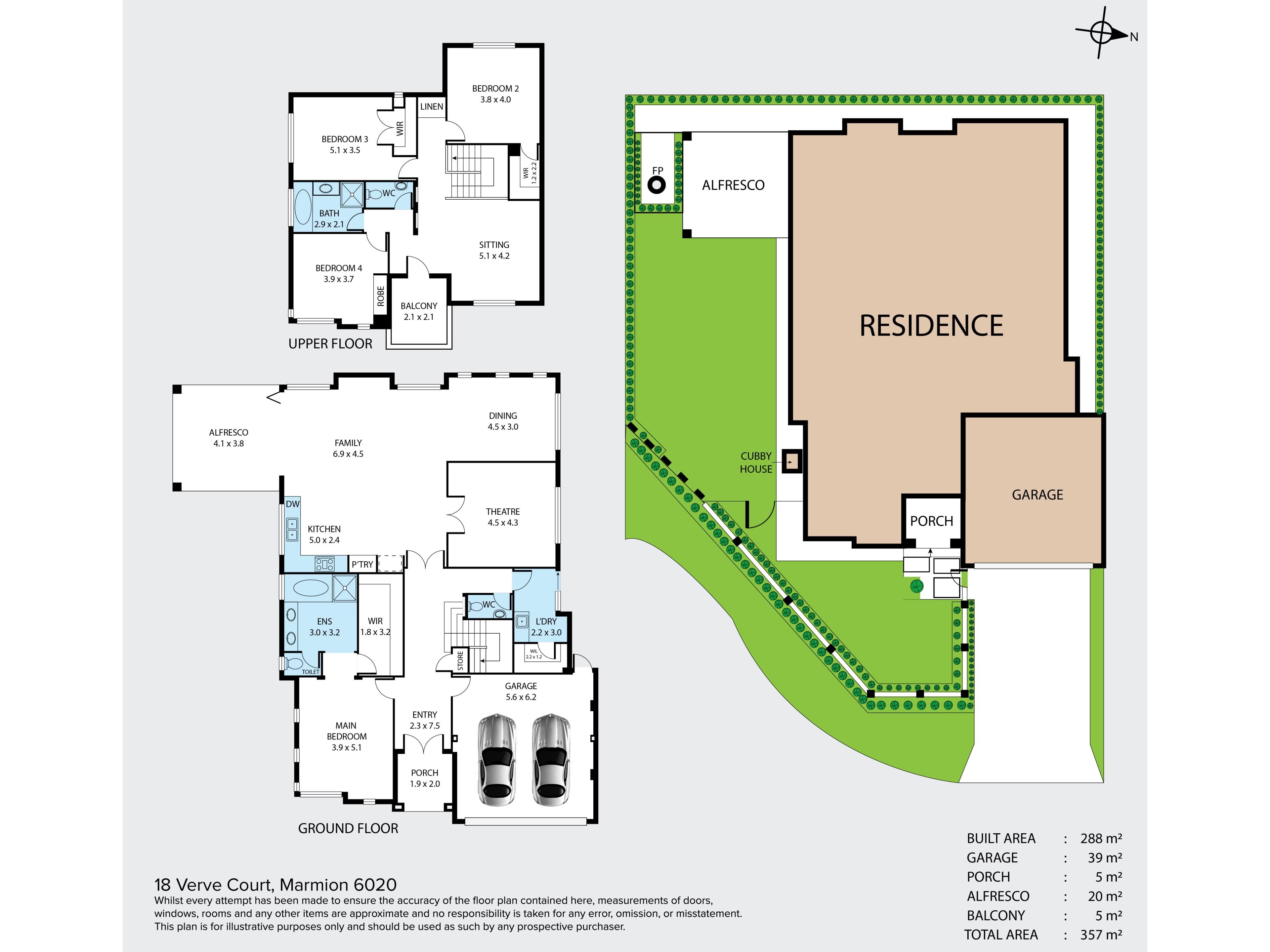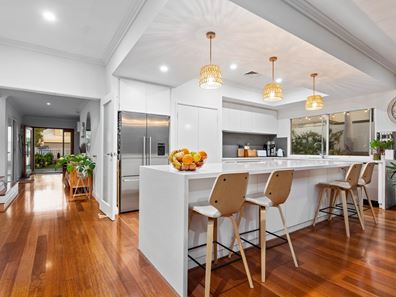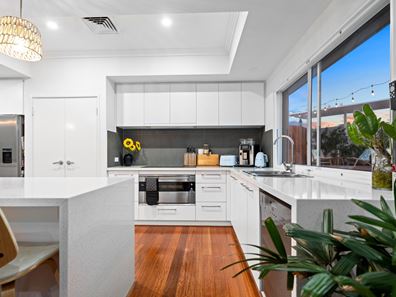Under Offer - Aaron Green Team
Under Offer - Aaron Green Team
OPEN HOME CANCELLED
All offers above $2mil will be presented and considered
What we love.
Step into a world of coastal luxury where every detail has been meticulously crafted to create the ultimate family retreat. Nestled in a prestigious blue chip location, this exquisite residence offers over 350sqm of opulent living space, designed to cater to every need and desire from tots to teens and beyond.
This bespoke Beaumonde residence exudes grandeur at every turn, boasting high ceilings, celestial skylights, and Blackbutt wood flooring. Its expansive layout encompasses a series of inviting living spaces, including a luminous open-plan kitchen, dining, and living area adorned with a cozy woodburner fireplace, a spacious home theatre, a versatile office or additional living quarters, a luxury master suite, three generously proportioned secondary bedrooms, two opulent bathrooms, a convenient powder room, and an internal laundry. And let's not overlook the pièce de résistance - the resort-style outdoor oasis featuring a captivating alfresco zone, a gourmet outdoor kitchen, a woodburning fireplace/Brae, and an alluring heated pool, ensuring year-round entertainment and relaxation for the whole family!
What to know.
Nestled within the prestigious confines of a family-friendly cul-de-sac, just a stone's throw from the pristine shores of Marmion Beach and the tranquil greenery of Braden Park, this residence epitomizes coastal living at its finest. For those with young scholars in tow, esteemed educational institutions such as Marmion Primary, Sacred Heart, St. Stephens, and St. Marks lie within easy reach with a direct bus at the end of the street headed for St Marys and Hale, while the nearby Little Bay and Sheppards shops beckon with their tempting array of culinary delights and daily essentials.
Set upon a meticulously award-winning landscaped 470sqm parcel, this architectural marvel commands attention with its striking design, exposed aggregate driveway, and secluded front lawn area - the perfect spot to bask in the serenity of coastal living.
Crossing the threshold through the double glass doors, prepare to be enraptured by the sheer magnificence that lies within. The expansive hallway, adorned with soaring ceilings and gleaming wood floors, serves as a gateway to the heart of the home - the open-plan kitchen, dining, and living area, where cherished memories are made and shared amidst abundant natural light streaming in through the skylights and bifold glass doors. The kitchen itself is a triumph of design, boasting exquisite stone benchtops, ample storage, premium appliances, including an induction cooktop, and a sprawling breakfast bar ideal for casual dining and impromptu gatherings.
Step outside and seamlessly transition to the alfresco haven, where languid summer evenings are spent under the ceiling fan's gentle breeze. At the same time, the culinary maestro showcases their skills in the bespoke integrated outdoor kitchen, with bar fridge, grill pate and BBQ. Come winter, kindle the flames of the open fire/Brae, pour yourself a glass of fine wine, and lose yourself in the pages of a captivating novel - a year-round sanctuary for relaxation and rejuvenation. And let's not forget the allure of the sparkling heated pool, beckoning young and old alike to dive in and create cherished memories that will last a lifetime.
Returning indoors, a world of comfort and elegance awaits behind the double doors of the spacious home theatre, complete with plush carpeting and recessed ceilings for added luxury. Nearby, the laundry and powder room caters to guests' needs effortlessly.
The master suite, situated at the forefront of the home, offers a serene retreat from the hustle and bustle of everyday life, featuring a ceiling fan, a fully fitted walk-in robe, and an ensuite sanctuary adorned with floor-to-ceiling tiles, a luxurious bath, a shower, a double vanity, and a separate toilet.
Ascending the staircase, you'll discover the generously proportioned children's quarters, each boasting built-in or walk-in robes and sharing access to the equally lavish main bathroom. Additionally, an office hub or additional living area awaits, replete with built-in storage and desks, offering endless possibilities as a home office, study area, or gaming haven for the kids.
In essence, this coastal sanctuary transcends mere bricks and mortar, offering a lifestyle of unparalleled luxury, comfort, and convenience. Seize the opportunity to make it yours and embark on a journey of coastal living at its finest. Schedule your private viewing today and prepare to be captivated!
Features include but are not limited to;
• Beaumonde custom-built home
• Skylights
• Ceiling fans
• Ducted reverse cycle air conditioning
• Blackbutt floors and carpeted bedrooms and theatre room
• Stone bench tops
• Wood burner fire inside
• Wood burner/Brae fire outside
• Built-in speakers
• Alarm system
• Bespoke outdoor kitchen
• Plantation shutters
• Upstairs balcony
• Heated, fully tiled concrete pool
• Shed
• Award-winning landscaper Garden design with lightning
Property features
-
Garages 2
Property snapshot by reiwa.com
This property at 18 Verve Court, Marmion is a four bedroom, two bathroom house sold by Aaron Green and Alex McInerney at Realmark North Coastal on 02 Mar 2024.
Looking to buy a similar property in the area? View other four bedroom properties for sale in Marmion or see other recently sold properties in Marmion.
Nearby schools
Marmion overview
Are you interested in buying, renting or investing in Marmion? Here at REIWA, we recognise that choosing the right suburb is not an easy choice.
To provide an understanding of the kind of lifestyle Marmion offers, we've collated all the relevant market information, key facts, demographics and statistics to help you make a confident and informed decision.
Our interactive map allows you to delve deeper into this suburb and locate points of interest like transport, schools and amenities. You can also see median and current sales prices for houses and units, as well as sales activity and growth rates.






