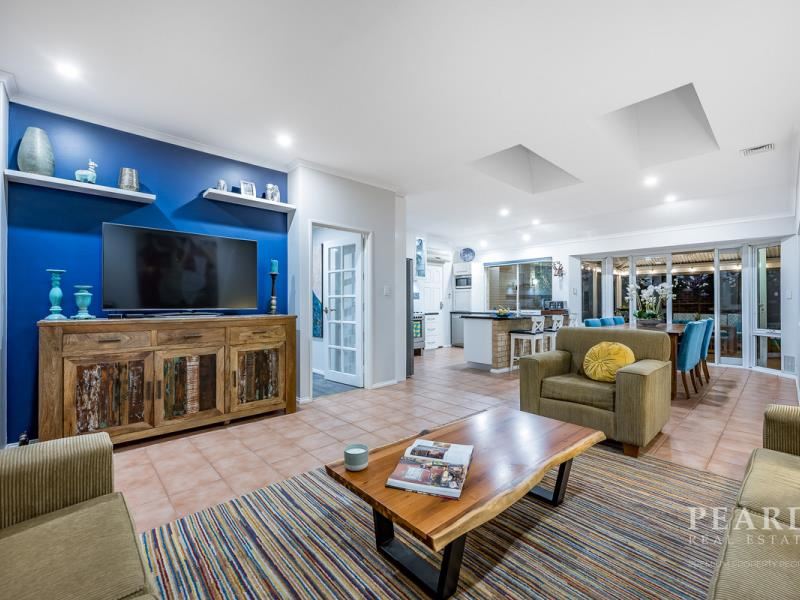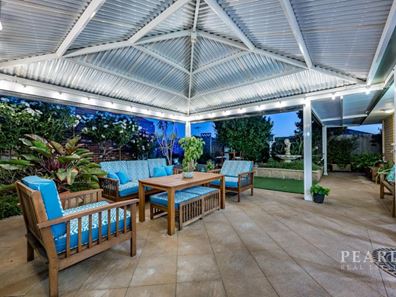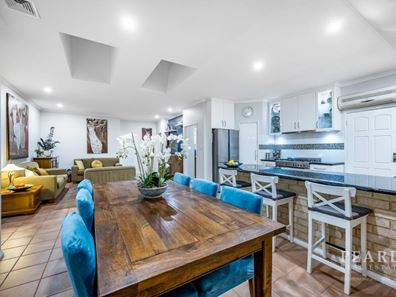Stylish and Versatile Haven!
Welcome to 18 Swiftsure Place, Currambine, a thoughtfully designed home offering style and comfort across four bedrooms, two bathrooms, multiple living areas, and more. Perfectly positioned in a quiet cul de sac on a 649sqm block, this stunning home offers a sought-after blend of spacious living and convenient access to local amenities, making it an unparalleled choice for those seeking a new family home.
Upon entering, you're welcomed by a tiled entryway leading into a front living room that exudes elegance. The room features a striking bulkhead ceiling, a ceiling fan for added comfort, and plantation shutters that allow natural light to flood in, and is complete with french doors and laminate flooring.
The front master bedroom is a haven of relaxation with its expansive layout. Plantation shutters line the windows, while the bulkhead ceiling adds a grandeur to the space, plus a ceiling fan and split system air conditioning unit ensure comfort in all seasons. The ensuite bathroom boasts floor-to-ceiling tiles, a modern vanity, mirrored cupboards, and a walk-in shower with a tiled recess, a rainhead and handheld option.
Though to the generous walk in robe, this room offers a boutique-like feeling with an open storage system, seating area and elegant plantation shutters. Depending on your family's needs, this versatile space can seamlessly transform into either a welcoming fourth bedroom or a stylish home office, offering the perfect solution to adapt to your changing lifestyle and preferences.
The main living and dining area is a testament to open-plan living, with bright skylights illuminating the space, sliding door access to the backyard, and tiled flooring throughout. Featuring plenty of room to lounge, enjoy casual meals and spend time with family, this is truly the heart of the home.
The wrap-around kitchen is a chef's dream, featuring stone benchtops, white cabinetry, breakfast bar, ample storage and preparation space. The 900mm oven with a gas cooktop, dishwasher and double stainless steel sink make cooking a delight, while overlooking the backyard through the light-filled large window.
Another living area awaits through French doors, with a window looking into the dining room to create a sense of openness and connectivity between the two spaces, while a sliding door offers a second entry point to the backyard, perfect for indoor and outdoor entertaining.
The outdoor area is an entertainer's paradise, with a large pitched patio featuring paved flooring and retractable shade walls suitable for all seasons. Also featuring beautifully retained gardens and trees that add a touch of nature and greenery, along with a generous astroturf area and a wrap-around layout. This backyard offers a perfect setting for social gatherings with friends and family, and also a pet-friendly environment for your furry companions to enjoy.
Back inside to the rear wing of the home, discover a central area that offers a versatile space for study, work or relaxation, equipped with a built-in robe and plantation shutters. The minor bedrooms on both sides provide a quiet and comfortable retreat, with built-in robes, split system air-conditioning units and plantation shutters. The main bathroom features a separate bathtub and shower, neat vanity, mirrored cupboards, separate WC, tiled flooring throughout.
Other property features include, but not limited to:
- Street appeal with beautiful front grassed area and front gardens
- Double remote access garage with drive through access to backyard and shoppers entry
- Laminate flooring to bedrooms and front living space
- Tiled flooring throughout main living areas
- Downlighting throughout
- Additional split system air-conditioning unit in kitchen
- Loft access in hallway, complete with boarding and a ceiling light adding extra storage and space
- Large linen cupboard in hallway
- Tiled laundry with ample storage and sliding door access to outdoor washing line
- Small storage shed and side area for ample outdoor storage, plus a second shed to the rear
Located in the vibrant Currambine area, this property boasts proximity to a range of local amenities and lifestyle conveniences, making it an ideal location for enjoyable family living.
Location highlights include:
- 450m to Clermont Park & 700m to Delamere Park
- 850m to Currambine Central Shopping Centre
- 2.9km to Iluka Beach and Foreshore Park
- 3.3km to Burns Beach
- 2.7km to HBF Arena
- 3.8km to Joondalup Resort Golf Course
- 4.0km to Joondalup CBD, with an abundance of retail, entertainment and dining options
- 500m to Marmion Avenue and 2.6km to Mitchell Freeway, access via Shenton Avenue
Local schooling includes: Currambine Primary School, Beaumaris Primary School, Prendiville College, Lake Joondalup Baptsist College, Ocean Reef Senior High School and more!
Embrace the opportunity to make this fantastic Currambine property your own. With a blend of elegant design, versatile spaces, and a location rich in amenities, it promises a lifestyle of comfort and convenience!
For more information and inspection times, please contact Pauline Lyon on 0427 968 070 or via email [email protected]
*PLEASE NOTE while every effort has been made to ensure the given information is correct at the time of listing, this information is provided for reference only and is subject to change.
Disclaimer:
This information is provided for general information purposes only and is based on information provided by the Seller and may be subject to change. No warranty or representation is made as to its accuracy and interested parties should place no reliance on it and should make their own independent enquiries.
Property features
-
Garages 2
Property snapshot by reiwa.com
This property at 18 Swiftsure Place, Currambine is a four bedroom, two bathroom house sold by Pauline Lyon at Peard Real Estate on 18 Dec 2023.
Looking to buy a similar property in the area? View other four bedroom properties for sale in Currambine or see other recently sold properties in Currambine.
Nearby schools
Currambine overview
Developed in the early 1990s, Currambine is located within the City of Joondalup and had its most influential growth period between 1993 and 2006. Situated 26 kilometres north of Perth, the three square kilometre suburb is bound by Burns Beach Road in the north, Mitchell Freeway in the east, Shenton Avenue in the south and Marmion Avenue in the west.
Life in Currambine
The opening of the Currambine railway station was the impetus for growth in Currambine and continues to keep the suburb well connected. It connects to the Joondalup line, providing locals with quick and convenient transport into Perth. A commercial area in the southwest sector is a highlight that features the Currambine Market Place shopping centre, which includes a cinema and the Joondalup Golf Course. There are two local primary schools in Currambine, one public and one private, as well as plenty of open public park space for locals to enjoy.





