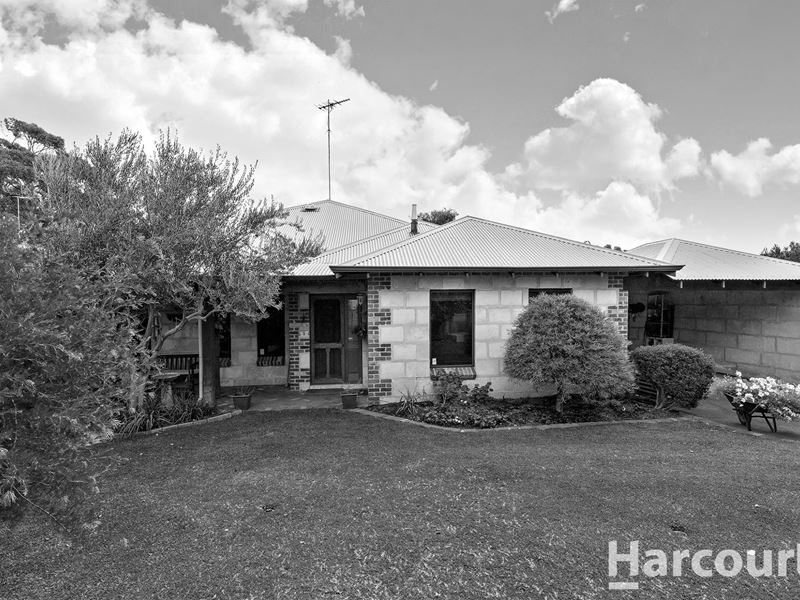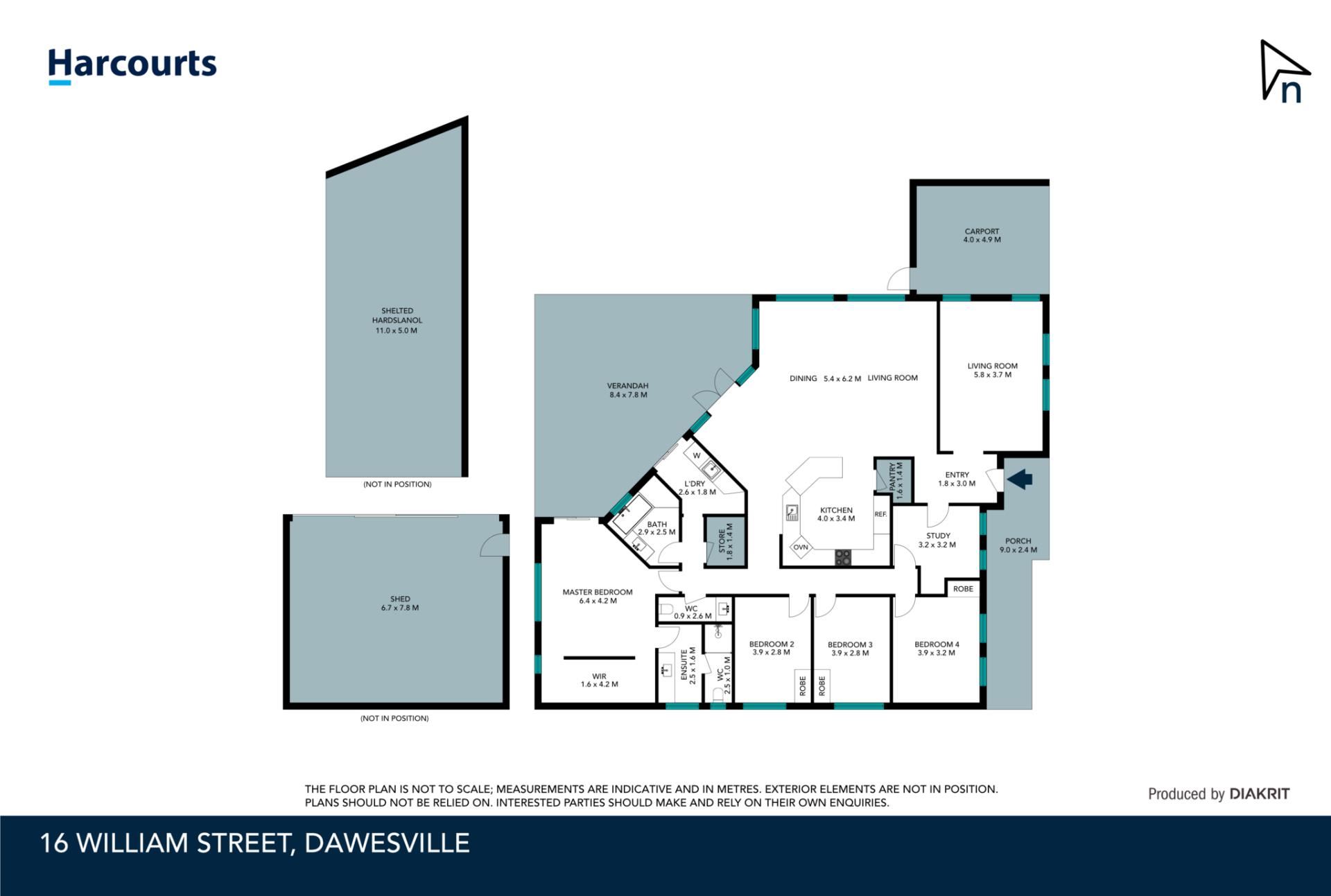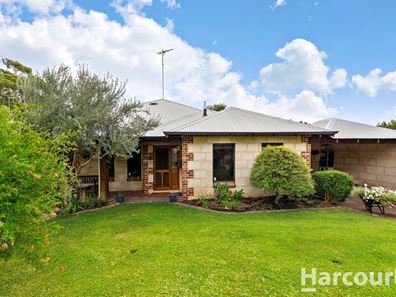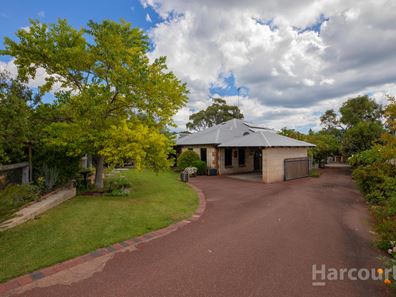Exquisite Family Oasis in Old Melros Beach
Nestled within the serene ambiance of Melros Beach, where coastal living, comfort & functionality converge to create the ultimate family haven. Situated on a sprawling 1,022m2 block, this north oriented & immaculately presented property boasts a plethora of features tailored to enhance your lifestyle. This quiet oceanside suburb offers a relaxed lifestyle amongst a natural setting with sounds of the nearby surf crashing.
Step inside this character Fremantle limestone block & brick style family home which was lovingly built in 2001 by a stone mason for his family. Uniquely built for superior insulation & solar passive design this immaculate home with its high ceilings, French & timber pocket doors, terracotta tiled floors, neutral tones, O/Plan living area featuring a slow combustion fireplace, air conditioning is now looking for its new family to enjoy.
Featuring four generous sized bedrooms, two bathrooms, a home study, separate theatre room & a generous O/Plan living, kitchen & dining area, this home exudes character & charm.
Upon entry, you are greeted with a private theatre & study overlooking the serene front garden.
The master bedroom boasts an ensuite bathroom, double entrance WIR with inbuilt floor to ceiling cupboards, sliding door access to the alfresco & serene garden views creating a tranquil sanctuary. The three queen-sized minor bedrooms with built-in robes & ceiling fans provide ample space for family & guests. The large, central main bathroom offers a shower, bath & single vanity.
At the heart of the home, is the recently renovated modern kitchen with stone benchtops, 900ml freestanding oven, dishwasher, rangehood, double fridge recess, breakfast bar, separate pantry and an abundance of storage. All this overlooking the natural light filled, north facing O/Plan living, so you never have to miss out on any of the fun.
And seamlessly leading out to the cottage brick paved undercover alfresco entertaining area with wooden ceilings, LED downlights, & new café blinds, perfect for alfresco dining or unwinding.
Step outside into lush, park-style gardens featuring flawless buffalo lawns all reticulated off a bore along with organic vegetable patches & a variety of fruit trees which include citrus, grape, apple, mango, olive, avocado & fig trees, all complemented by a rainwater tank. From the alfresco dining area to the front gardens, there are numerous spots to relax and unwind while soaking up the tranquillity & sounds of the bird life.
Enjoy the convenience of a 7. 80m x 6.70m approx. powered workshop with mezzanine storage, sliding door access providing ample space for hobbies while the side potting shed adds convenience for gardening enthusiasts.
Ample side access for boats & caravans lead to a sheltered 11.00m x 5.00m hardstand which serves as a dedicated space for caravan/boat storage or 2nd outdoor entertaining area complete with a wood pizza oven to entertain in style under the stars.
Additional Features include: Rendered and exposed limestone feature walls, high ceilings, Tri-colour downlights in O/Plan living, ample storage, freshly painted walls, ceilings & timber features, Solar tube skylights for natural light, underground power & septic system, Instant gas HWS, Outside shower all in a whisper quiet & private location.
Just a short stroll to the beach, close to excellent schools, shopping precincts, The Cut golf course & Yalgorup national park offering the perfect balance of convenience & tranquillity.
Additional Features include:
• Built for superior insulation and solar passive design ensuring comfort & energy efficiency year-round
• French & timber pocket doors, terracotta tiled floors, high ceilings & neutral tones
• The master bedroom boasts an ensuite, double entrance WIR & sliding door access to the alfresco
• 3 Generous-sized minor bedrooms with built-in robes & ceiling fans
• Separate study with front garden view, theatre room with a French door
• O/Plan living & dining area, gourmet kitchen with S/Steel appliances
• Slow combustion fireplace
• Tri colour downlighters
• Multiple outdoor entertaining areas
• Undercover alfresco area with wooden ceilings & LED downlights
• Solar power system for energy efficiency
• Freshly painted walls, ceilings & timber features
• Tinted front windows adding to the solar passive design
• Ceiling fans throughout & split A/C
• Solar tube skylights
• A 7. 80m x 6.70m approx. brick powered workshop with mezzanine storage
• Side access for boats & caravans
• A sheltered 11m x 5m hardstand space for caravan/boat
• Wood pizza oven
• Bore-reticulated park-style gardens
• 5 Zoned automatic reticulation, rainwater tank
• Organic vegetable patches & a variety of fruit trees
• Gardens provide numerous spots to relax & unwind while soaking up sounds of the bird life
• Underground power & septic system, outside shower
• Whisper quiet & private location
• Close to Melros Beach, Yalgorup National Park, The Cut Golf Course, Coles shopping precinct & excellent schools nearby
Embrace the tranquillity & beauty of coastal living in this stunning Melros Beach residence.
Contact Nadine Bakhuizen 0458 345 533 from Harcourts Mandurah today to arrange a viewing & experience the lifestyle this property has to offer.
This information has been prepared to assist in the marketing of this property. While all care has been taken to ensure the information provided herein is correct, Harcourts Mandurah do not warrant or guarantee the accuracy of the information, or take responsibility for any inaccuracies. Accordingly, all interested parties should make their own enquiries to verify the information.
Property features
-
Garages 1
-
Carports 2
-
Floor area 194m2
Property snapshot by reiwa.com
This property at 16 William Street, Dawesville is a four bedroom, two bathroom house listed for sale by Nadine Bakhuizen at Harcourts Mandurah.
For more information about Dawesville, including sales data, facts, growth rates, nearby transport and nearby shops, please view our Dawesville profile page.
If you would like to get in touch with Nadine Bakhuizen regarding 16 William Street, Dawesville, please call 0458 345 533 or contact the agent via email.
Cost breakdown
-
Council rates: $2,100 / year
-
Water rates: $275 / year
Ready to progress?
![]()
Track this property
Track propertyNearby schools
Dawesville overview
Dawesville is a coastal suburb within the City of Mandurah located between the Peel Harvey Estuary and the Indian Ocean. Beautiful water vistas are a staple of Dawesville's tranquil suburban area.
Life in Dawesville
With the beach close by, as well as an estuary and canals, life in Dawesville is very much idyllic. Surfers will love Pyramids beach, home to the Port Bouvard Surf Live Saving Club and the Port Bouvard Sports and Recreation Club, while The Cut Golf Course provides locals and visitors with an international-class golfing experience. Also within the suburb are two local primary schools and a small shopping centre.





