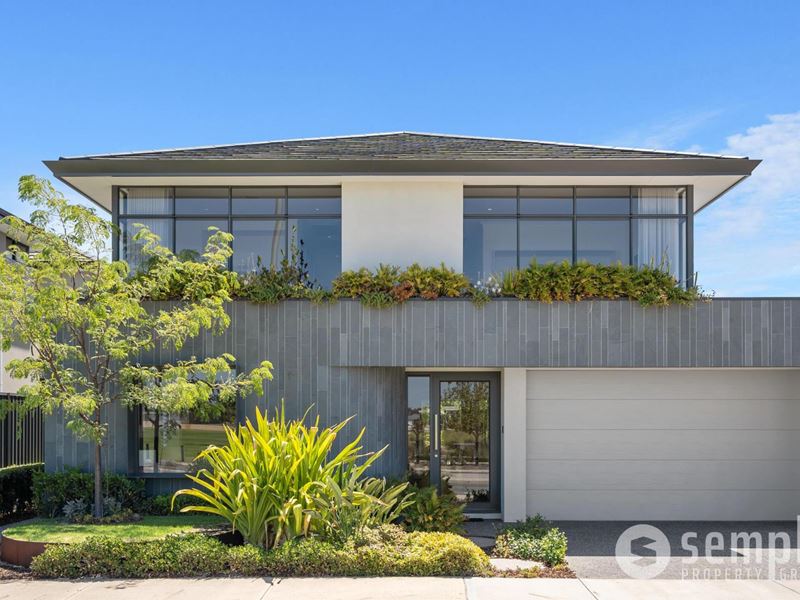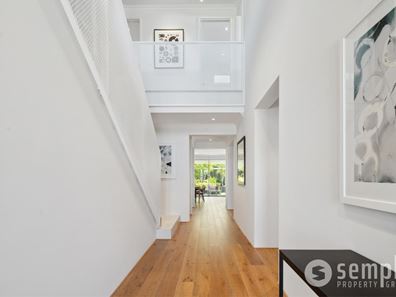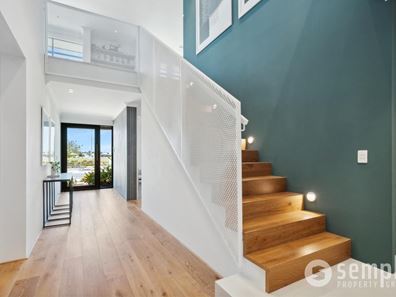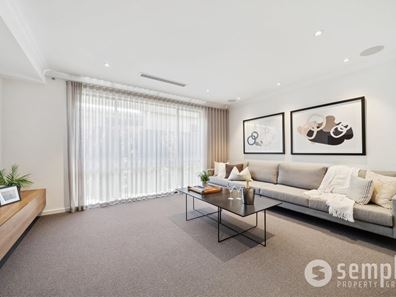SOLD!
Nestled within the vibrant Calleya Estate in Treeby, this home stands out among the best in Perth.
Exuding an impressive street presence, the grand front entry porch welcomes you home with daily delight. Upon entry, the airy and expansive foyer offers a tantalizing preview of the home's interior. The well-designed ground floor layout features a grand master suite reminiscent of a high-end hotel, a sumptuous theatre room, and a seamlessly flowing open-plan living area where the kitchen takes centre stage as the heart of the home.
Dedicated entirely to the younger members of the household, the upper floor boasts an expansive kids' retreat including a comfy daybed and built in storage with a delightful view of Treeby Reserve's lush greenery. Accompanying this retreat are three generously sized bedrooms, a spacious bathroom, and a separate toilet, ensuring ample space and comfort for your growing family.
The indoor areas seamlessly extend to the outdoors, where a vast alfresco zone, complete with a servery window awaits. Enhanced by professionally designed, mature gardens, this outdoor space provides the perfect setting for entertaining guests in style.
Crafted in 2020 by the renowned luxury home builder Webb & Brown-Neaves, this residence epitomizes luxurious, contemporary living at its finest.
Ground Floor Features:
- Master suite fit for a luxury hotel
- Custom walk-in robe with quality cabinetry
- Lux ensuite complete with shower, double vanity, feature bath and separate toilet
- Central state of the art kitchen with high end appliances including integrated fridge/freezer
- The kitchen also offers a double oven, integrated microwave and built in coffee machine
- Scullery including walk in pantry and integrated dishwasher
- Open plan meals and family room adjacent to the kitchen
- Huge theatre room with built in tv cabinetry
- Laundry with ample cabinetry plus linen cupboard
- Electric blinds to the alfresco sliding stack door
Upper Floor Features:
- Huge kids retreat or games room including built in seating nook
- Built in coffee station and bookshelf storage
- Three generous bedrooms all with robes
- Main bathroom including shower, bath and double vanity
- Separate toilet
- Linen cupboard
Outdoor and General Features:
- Polished concrete alfresco area
- Landscape design with reticulation and mature plants
- Custom fire pit area with built in polished concrete seating
- Top quality fixtures and fittings throughout
- Double lock up garage with additional storage
- Ducted reverse cycle air conditioning
- Instant gas hot water system
- Security system including alarm and CCTV
- 2020 built Display Home by Webb & Brown-Neaves (never lived in)
- Fully furnished with quality furniture and décor items including all appliances
- Stunningly landscaped 465sqm block opposite Treeby Reserve
Location Features:
Discover the coveted lifestyle of Treeby, where a brand-new primary school boasting state-of-the-art facilities awaits, complemented by a thriving community centre just steps away. With a local supermarket conveniently nearby, seize the opportunity to settle into a nearly new, pristine home without enduring lengthy building delays, and embrace the essence of local living from day one.
Approximate Distances to:
- Directly opposite Treeby Reserve and Community Centre
- 260m to Treeby Shopping Centre including IGA and Mooba Café
- 400m to Treeby Primary School
- 3.1km to Cockburn Central Train Station - easy access via 523 bus route
- 3.2km to Cockburn Gateway Shopping City including restaurants and cafes
- 3.3km to Piara Waters Senior High School
- 24km to Perth CBD with easy access to freeway entries
*** VIEWINGS AVAILABLE BY APPOINTMENT ONLY - PLEASE CALL OR EMAIL TO REGISTER ****
Disclaimer: Whilst every care has been taken in the preparation of the marketing for this property, accuracy cannot be guaranteed. Prospective buyers should make their own enquiries to satisfy themselves on all pertinent matters. Details herein do not constitute any representation by the Seller or the Seller's Agent and are expressly excluded from any contract.
Property features
-
Garages 2
-
Floor area 382m2
Property snapshot by reiwa.com
This property at 159 Clementine Boulevard, Treeby is a four bedroom, two bathroom house sold by Team Semple at Semple Property Group on 11 Mar 2024.
Looking to buy a similar property in the area? View other four bedroom properties for sale in Treeby or see other recently sold properties in Treeby.
Nearby schools
Treeby overview
Are you interested in buying, renting or investing in Treeby? Here at REIWA, we recognise that choosing the right suburb is not an easy choice.
To provide an understanding of the kind of lifestyle Treeby Hill offers, we've collated all the relevant market information, key facts, demographics and statistics to help you make a confident and informed decision.
Our interactive map allows you to delve deeper into this suburb and locate points of interest like transport, schools and amenities. You can also see median and current sales prices for houses and units, as well as sales activity and growth rates.





