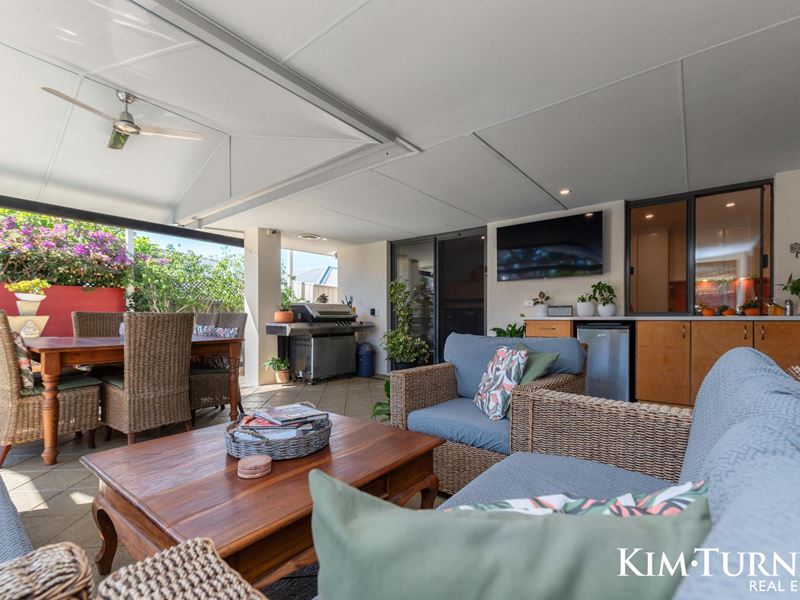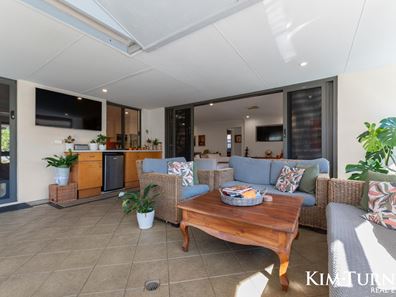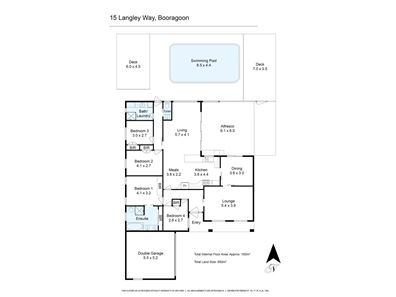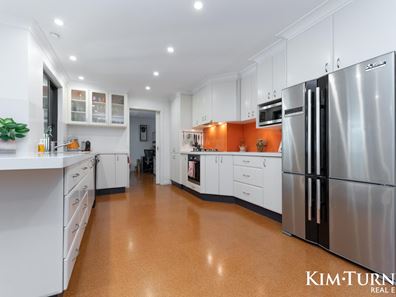15 Langley Way, Booragoon WA 6154
-
4 Bedrooms
-
2 Bathrooms
-
2 Cars
-
Landsize 692m2
LET ME ENTERTAIN YOU
If you love to entertain and spend hours with family and friends, this home is for you. And if you want a haven where you can come home and relax in style and comfort, this home is also for you.
Here's why.
The front gardens are filled with frangipani trees, giving it a tropical vibe. There's a large paved area where you can set up a table and chairs and enjoy a drink with mates, or, at the end of a long day, sip a relaxing beverage on your own or with your partner surrounded by lush greenery. It's a practical space too - use it to park a boat, caravan or trailer.
At the back of the home you have a fabulous alfresco area with shade blinds and a ceiling fan to ensure your comfort. And to make entertaining (or a Sunday barbecue with the family) super easy it has a built-in kitchen complete with fridge and a servery window to the main kitchen. But that's not all - start a "make-your-own pizza" Friday night family tradition with the pizza oven or have friends over for pizza night every now and then.
There's a sparkling pool for hours of summer fun and to cool you down during a hot spell. Enjoy cocktails under the gazebo on the elevated deck, or sun lovers can stretch out on a towel on the lawn and catch some rays - using sun protection of course!
Inside, the home is a delightful blend of retro style and modernity. There's polished cork tiling throughout - a nod to its 1970s origins - and a sunken formal lounge room.
There's no shortage of living space, the layout also includes a formal dining room and open-plan living/meals/kitchen area.
The kitchen is super modern with a huge amount of white cabinetry offset by a striking orange splashback. It has a breakfast bar, stainless-steel appliances, including oven, gas cooktop, rangehood and dishwasher, a large fridge recess, pantry and microwave nook.
Sliding doors in the living area open to the alfresco area, making indoor/outdoor entertaining a breeze.
There are four bedrooms and two bathrooms.
The master is at the front of the home and has built-in robes and an ensuite with a shower, vanity unit, toilet and spa bath - another great place to unwind after a long day.
It is next to another bedroom, with a built-in robe, that could double as a study or nursery.
Two more bedrooms with built-in robes are at the back of the home, near the bathroom/laundry.
This is another very modern space with floor-to-ceiling tiling, shower with rainfall showerhead and plenty of built-in cabinetry. A separate powder room is handy for when you have guests or when family members are using the bathroom.
The home has a double garage, room for more cars on the driveway, garden shed and side access to the backyard.
And then there's the location. Families and nature lovers will appreciate the abundance of nearby parks, including Karoonda Reserve, which can be quickly accessed via the adjacent walkway. Booragoon Lake, Bluegum Reserve and Ratcliffe Park are also just minutes away. Slightly further is the lovely Piney Lakes Reserve and in the other direction you've got popular Wireless Hill. And it's a short drive to either the Swan or Canning River foreshores.
The home is minutes from the many attractions of Westfield Booragoon and the convenience of the Good Grocer in Mount Pleasant. Brentwood Primary School is in walking distance and the home is in the catchment area for Applecross and Rossmoyne Senior High Schools.
Inside
Ground floor
Polished cork tiling thoughout
Ducted airconditioning
Sunken formal lounge room
Formal dining room
Open-plan living/meals/kitchen area
Kitchen with breakfast bar, underbench and overhead cabinetry, stainless-steel appliances including
oven, gas cooktop, rangehood and dishwasher, XXX splashback, pantry, microwave nook, and large
fridge recess
Four bedrooms and two bathrooms
Master bedroom with built-in robe and ensuite with spa bath, shower, double vanity unit and toilet
Three bedrooms with built-in robes
Bathroom/laundry with shower with rainfall showerhead, floor-to-ceiling tiling, vanity unit and built-
in cabinetry
Powder room
Outside
692sqm block
Paved area at the front
Alfresco area with built-in kitchen with a fridge, shade blinds and ceiling fan
Deck with pizza oven
Elevated lawn area with deck and gazebo
Swimming pool
Garden beds
Double garage
Garden shed
Shade blinds to some windows
Security screens
Solar panels
Side access to backyard
Estimated current: Rates $2294.54 Water $1356.54 p/a
Before you bid: https://www.beforeyoubid.com.au/purchase/15-langley-way-booragoon-wa-6154/building-pest
*Disclaimer: This document has been prepared for advertising and marketing purposes only. It is
believed to be reliable and accurate, but clients must make their own independent enquiries and
must rely on their own personal judgment about the information presented. Kim Turner Real Estate
provides this information without any express or implied warranty as to its accuracy. Any reliance
placed upon it is at the client's own risk. Kim Turner Real Estate accepts no responsibility for the
results of any actions taken or reliance placed upon this document.*
Property features
-
Garages 2
-
Floor area 692m2
Property snapshot by reiwa.com
This property at 15 Langley Way, Booragoon is a four bedroom, two bathroom house listed for sale by Kim Turner at Kim Turner Real Estate.
For more information about Booragoon, including sales data, facts, growth rates, nearby transport and nearby shops, please view our Booragoon profile page.
If you would like to get in touch with Kim Turner regarding 15 Langley Way, Booragoon, please call 0423 089 439 or contact the agent via email.
Cost breakdown
-
Council rates: $2,294 / year
-
Water rates: $1,356 / year
Ready to progress?
Organise your gas connection
Switch or stay with Kleenheat![]()
Track this property
Track propertyNearby schools
Booragoon overview
Booragoon is an established suburb with commercial areas located centrally within the City of Melville. Booragoon's development occurred between the 1960s and the early 1980s with a slight population decrease between 1991 and 2006, followed by another increase between 2006 and 2011.
Life in Booragoon
Characterised by its mix of parks, reserves, property and commercial sectors, Booragoon is a suburb with plenty of diversity on offer. Garden City Shopping Centre is the most notable commercial feature and one of the largest shopping centres within the Perth metropolitan area. In addition to the main shopping establishment, Garden City houses a cinema, public library, Melville City Council office and a major regional bus station. Other features in Booragoon are Melville Aquatic Fitness Centre, Booragoon Lake Reserve and local school, Booragoon Primary School.





