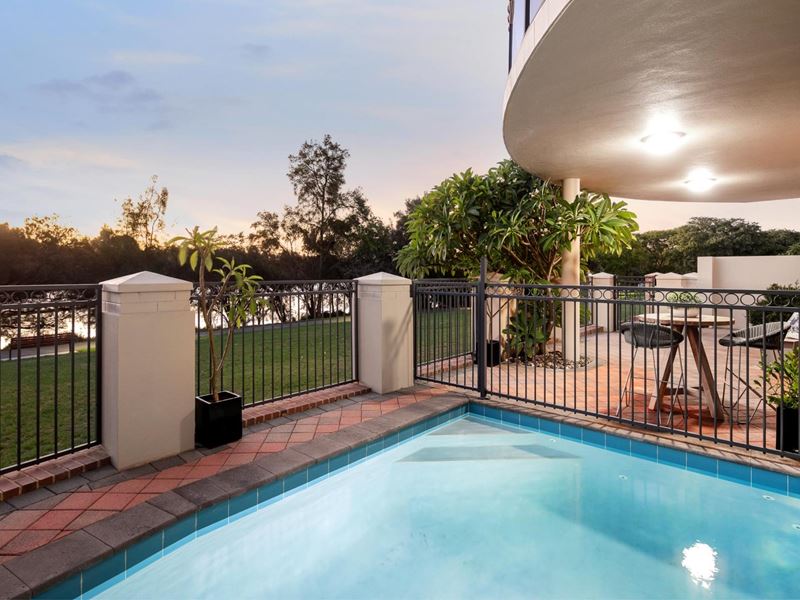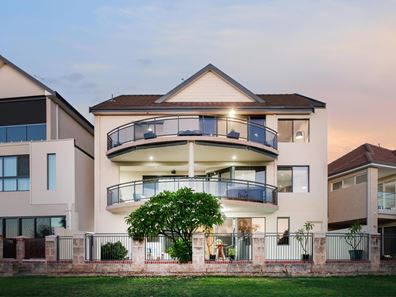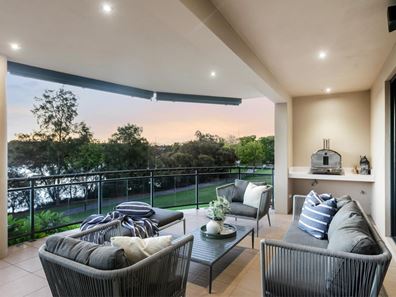14 Riverina Drive, Ascot WA 6104
-
5 Bedrooms
-
3 Bathrooms
-
3 Cars
Riverside Radiance!
*Traffic management will be in place due to an event at the Ascot Racecourse on Saturday 20th April. Please advise the traffic warden when visiting the home open for access.
Watch the swans, people and boats at play from this home's fabulous vista over the gorgeous Swan River and the Kuljak Island. Cycle, take a leisurely walk, canoe, play with your canine friends all by walking out the rear gate. This is the enviable lifestyle you can expect here, from within the walls of this stunning 5-bedroom 3-bathroom tri-level Ascot Waters residence that overlooks the glistening river waters and captures the essence of relaxed riverfront luxury living.
This executive contemporary retreat was designed with a firm focus on comfortable family living and entertaining, with the amazing river views on offer simply being a bonus. At ground level, an under-croft three-car remote-controlled lock-up garage boasts ample storage space and internal shopper's entry. Your own back gate leads you direct out to the shore, where you can walk along the river and nature strip, taking in the leafiness and local birdlife at your own leisure. At entry level, two magnificent spiral staircases and an internal lift lead you to the other levels of the home. A spacious formal lounge and dining rooms with a bar facility making an instant first impression. The space also looks out to the shimmering plunge pool and the tranquil river views, as do most windows in this part of the residence. A large paved back courtyard can also be accessed from here, enjoying views out to the parkland and a walk path that leads all the way to the Kuljak Island. Also on the Ground floor is a huge laundry room with a powder room and a shower.
Upstairs, the massive open-plan family and dining area makes an instant first impression and plays host to a gourmet kitchen that overlooks the river and is arguably the heart and soul of the home with its gorgeous granite bench tops, double sinks, generous walk-in pantry, breakfast bar, Fisher&Paykel double-door fridge, range hood, five-burner gas cooktop, oven and a dishwasher. This area opens out to a fabulous alfresco-entertaining balcony - spacious, tiled and comprising of a gas-connection for barbecue, and manual roller blind to filter the afternoon sun and breathtaking sunset views.
Only a few steps away lies an enormous king-sized master suite - with ample walk-in-robe storage space and more. Its spacious ensuite will also leave you in awe of its bubbling spa, huge double shower, stone vanity and a wc. A spacious home office is situated nearby with built-in desks for convenience.
On the top floor, the four spare bedrooms up here are all carpeted, large-sized and have built-in or walk-in robes. They are serviced by a main family bathroom with a shower, bath and vanity, and another powder room. It does not stop there, completing the upstairs features, is a massive living area plus a bar facility and access to a large outdoor balcony with sweeping panoramic views of the Swan River, Kuljak Island, and the city. It is simply breathtaking.
Only minutes separate your front doorstep from the lush local parklands, shopping, Ascot Racecourse, Crown Entertainment Complex, the Optus stadium, the city, Perth Airport and so much more only minutes away in their own right. Everything about living here is very special indeed. Luxury, location and lifestyle - it's the complete package!
FEATURES:
• Feature double entry door
• High ceilings
• Ducted reverse-cycle air-conditioning system on the top floor
• Split system air-conditioning in some areas
• Security-alarm system
• Ducted-vacuum system
• Electric blinds in the living area on the first floor
• Lock-up three-car under-croft garage with shopper's entry
• 306sqm (approx.) Green Title riverside block
• Built in 2007 (approx.)
Rates & Local Information:
Water Rates: $1,868.63 (2022/23)
City Of Belmont Rates: (2023/24)
DISCLAIMER: This information is provided for general information purposes only and is based on information provided by third parties including the Seller and relevant local authorities and may be subject to change. No warranty or representation is made as to its accuracy and interested parties should place no reliance on it and should make their own independent enquiries.
Property features
-
Garages 3
Property snapshot by reiwa.com
This property at 14 Riverina Drive, Ascot is a five bedroom, three bathroom house listed for sale by Rio Varen at Ray White Dalkeith | Claremont.
For more information about Ascot, including sales data, facts, growth rates, nearby transport and nearby shops, please view our Ascot profile page.
If you would like to get in touch with Rio Varen regarding 14 Riverina Drive, Ascot, please call 0411 682 888 or contact the agent via email.
Ready to progress?
Organise your gas connection
Switch or stay with Kleenheat![]()
Track this property
Track propertyNearby schools
Ascot overview
Ascot is an inner-city suburb of Perth that has undergone substantial redevelopment in recent years. It is well known for its recreational facilities and has an industrial sector along the Great Eastern Highway. Ascot's total land area spans four square kilometres.
Life in Ascot
Arguably the most notable feature of the suburb is the Ascot Racecourse, a major horse racing track, which never fails to draw a crowd. There are plenty of parks in the suburb, like Adachi Park, Garvey Park and Hardey Park, which provide terrific outdoor locations to explore and play. The Swan River is an alluring fixture of Ascot, bounding it to the north and west.





