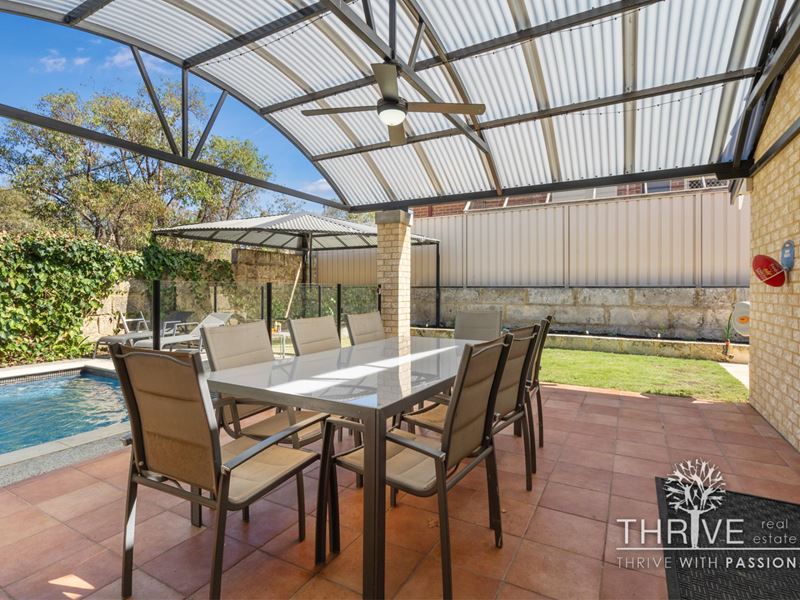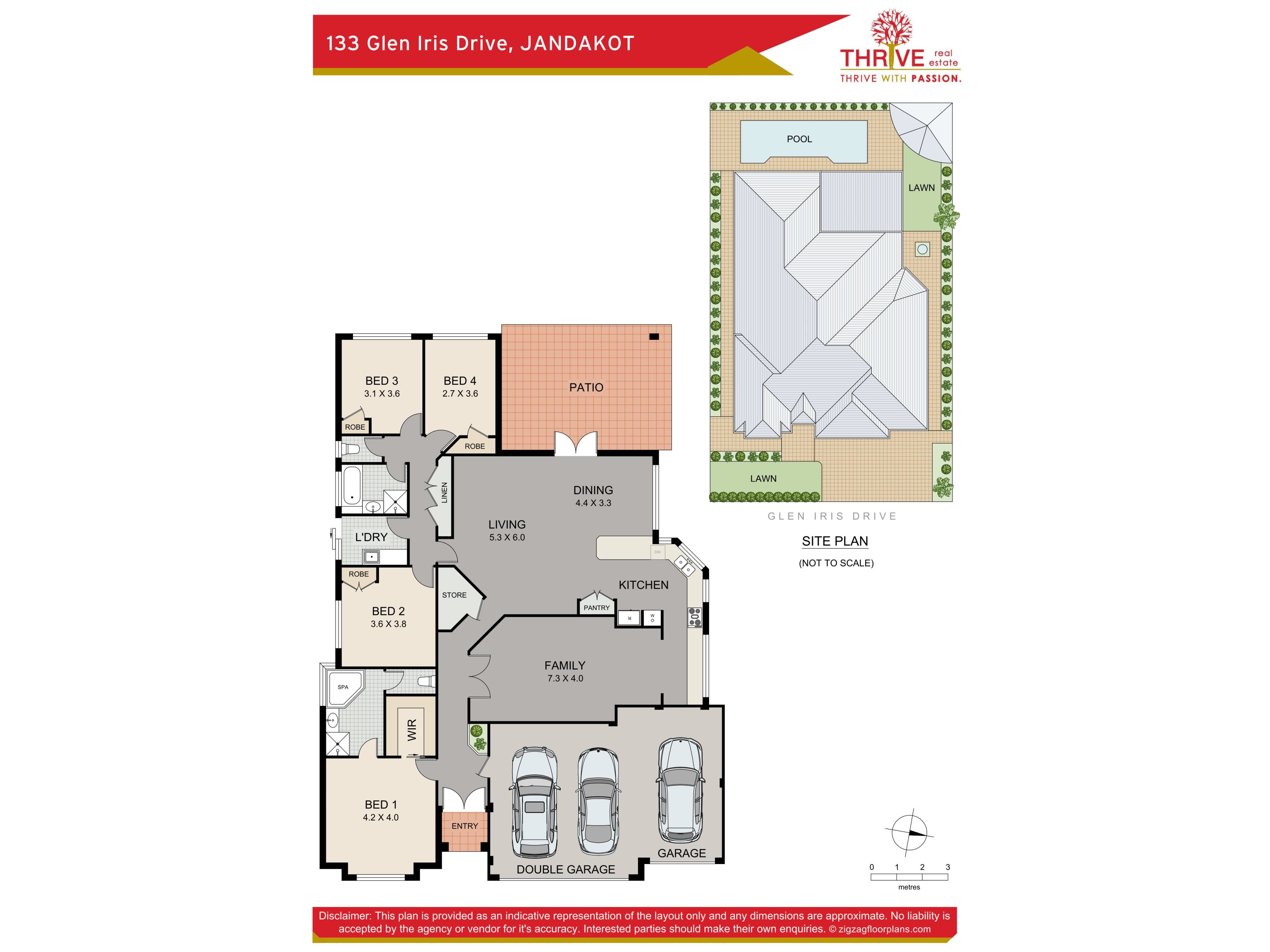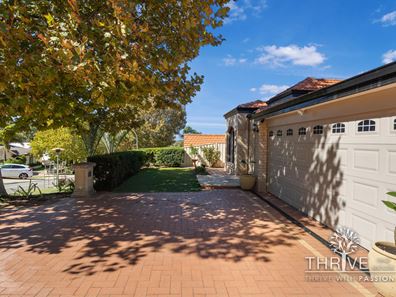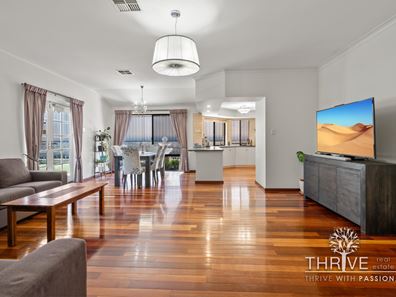SOLD! Spacious Family Haven with Beautiful Outdoor Entertaining
Picture perfect, this property is set on the winding incline of leafy Glen Iris Drive.
The three door garage, as one of the first greeting points, will put a smile on any family or motor enthusiast's dial as you enter a unique layout inside. This gorgeous home is zoned for ultimate privacy between key areas. Clear partitioning between the master and minor bedrooms on the south wing, as well as division between the family room and open living areas on the north wing, with interconnecting kitchen, creates thoughtfulness in activities and how to organise your space creatively.
From entering the front door through the portico, you'll step into the luxe feel of jarrah flooring throughout the main parts of the home along with soaring high ceilings. The master bedroom, to your left, features a beautiful, east facing, arched window - perfect for waking up to the morning light. A ceiling fan creates air flow in those hot summer months, and you'll be able to jump in the shower to get ready for work, otherwise, choose a hot spa to end of a long day in the serenity of the ensuite.
Down the corridor, you can either discover the open plan living room or else turn right through french doors into the family room. Adjoining the kitchen, it's the perfect room to set up a cinematic experience with a refreshments bar if you desire. Following the L shaped kitchen with its long bench tops into the living and dining area you'll appreciate the tremendous bench space for meal preps here. Chefs who enjoy a bit of privacy will find this is a fantastic spot to get lost in their own passionate world of cooking with quality appliances including a new oven.
Moving along the south west wing, down the corridor of bedrooms, you'll see that storage reigns supreme! Numerous linen cupboards and a large storage space are ideal to cater for families who need extra room to store linen and larger items. The bedrooms have easy care, German vinyl flooring. Cleaning is also a breeze with the handy, ducted vacuum system and in those winter months, you'll benefit from an laundry, wall mounted clothes line for delicate items.
The family bathroom, like the ensuite, boasts floor to ceiling tiles and also includes a bath for the kids who prefer not to raid the parents' spa bath!
French doors create a dramatic entrance into the outdoor entertaining area where you'll be ushered underneath a domed patio with the sounds of the bubbling water feature nearby. A fantastic spot to entertain with family and friends, it overlooks a glorious swimming pool, perfect for laps and summer fun, with the added surprise of feature fountains and a gazebo area for lounging.
Easy care features pervade the property. The fully reticulated gardens outdoors as well as the reverse cycle air conditioning indoors, are both wifi controlled. At a click of a button on your app, you can give your plants some extra TLC during hot days, and likewise, turn on the cool or hot air before coming home from work – to step into instant comfort. Solar energy panels also assist with electricity bills and a fibre to premises connectivity provides internet in a flash.
This is a home that is certain to tick many boxes for families, with additional peace of mind that a security alarm system and security cameras provide. Make sure to get in quickly for the first opening!
Interior
- King Sized Master Bedroom complete with Ceiling Fan and Walk in Robe
- Three Minor Bedrooms all with Built in Robes
- Two Bathrooms with floor to ceiling tiles, ensuite includes a Spa Bath
- Generously sized Family Room with Double Door entry
- Corner Chef's Kitchen complete with long bench tops, plumbed fridge recess, microwave recess, dishwasher, six burner gas cooktop, rangehood, electric oven, corner pantry and plentiful storage
- Open Plan Dining, Living and Kitchen area with gas bayonet point for extra heating and feature lighting
- Separate Laundry with Linen Cupboard and wall mounted drying line
- Linen/Storage Cupboards throughout
- Triple Garage with remote access and storage Attic
- NEW Ducted, Reverse Cycle Air Conditioning throughout with Wifi control
- Beautiful Jarrah floorboards in the master bedroom and shared living areas
- Soaring High Ceilings
- Ducted Vaccuum System
- Fibre to Premises
- Swann Security Cameras
- Security Alarm System
Exterior
- Gorgeous auto-chlorinating concrete Swimming Pool complete with blanket, night lights and water feature
- West facing Domed Patio for entertaining
- Solar Energy Panels
- Water Feature
- Fully Reticulated Gardens and Lawn with Wifi control
- Artificial Front Lawn
- Gazebo
- 135L Gas Hot Water Storage
- Wall Mounted Clothes Line
Locally
- 4.4km to Freeway Entrances
- 4.6km to Spudshed
- 4.9km to Cockburn Central Train Station
- 5.7km to Cockburn Gateways Shopping Centre
- 7.6km to Bibra Lake Regional Playground
- 7.6km to Fiona Stanley Hospital
- 8.4km to Murdoch University
- 13.5km to Woodman's Point
- 20km to Elizabeth Quay
DISCLAIMER: This document has been prepared for advertising and marketing purposes only. Whilst every care has been taken with the preparation of the particulars contained in the information supplied, believed to be correct, neither the Agent nor the client nor servants of both, guarantee their accuracy and accept no responsibility for the results of any actions taken, or reliance placed upon this document and interested persons are advised to make their own enquiries & satisfy themselves in all respects. The particulars contained are not intended to form part of any contract.
For more information on this property, please contact:
Derick Pitt
Director & Licensee - 0438 011 690
[email protected]
Property features
-
Garages 3
Property snapshot by reiwa.com
This property at 133 Glen Iris Drive, Jandakot is a four bedroom, two bathroom house sold by Derick Pitt at Thrive Real Estate on 11 Mar 2024.
Looking to buy a similar property in the area? View other four bedroom properties for sale in Jandakot or see other recently sold properties in Jandakot.
Cost breakdown
-
Council rates: $2,195 / year
-
Water rates: $1,306 / year
Nearby schools
Jandakot overview
Are you interested in buying, renting or investing in Jandakot? Here at REIWA, we recognise that choosing the right suburb is not an easy choice.
To provide an understanding of the kind of lifestyle Jandakot offers, we've collated all the relevant market information, key facts, demographics and statistics to help you make a confident and informed decision.
Our interactive map allows you to delve deeper into this suburb and locate points of interest like transport, schools and amenities. You can also see median and current sales prices for houses and units, as well as sales activity and growth rates.





