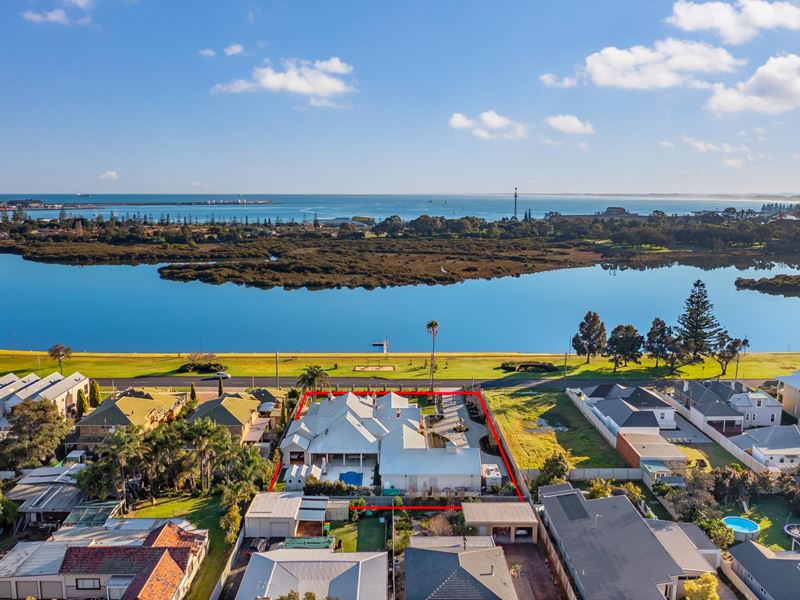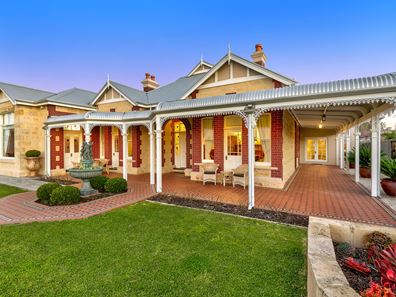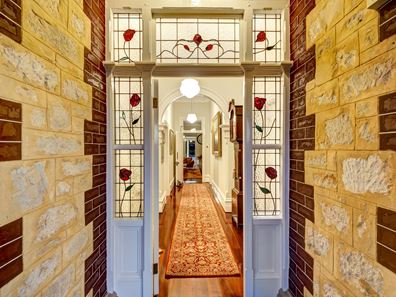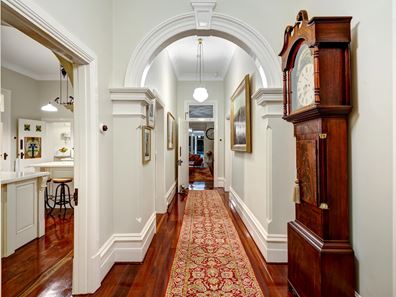131 Stirling Street, East Bunbury WA 6230
-
4 Bedrooms
-
2 Bathrooms
-
5 Cars
-
Landsize 2,428m2
Stunning Late Queen Victorian Home
As unique as it has been lovingly restored and maintained, beautiful 'Illawarra' needs little introduction for those familiar with the peaceful beachside city of Bunbury.
Occupying a north-facing, 2400sqm block situated directly opposite the calm waterfront, this late Queen Victorian-style home - built circa-1890 - also boasts stunning modern additions that further enhance its stateliness, therefore balancing tradition with the demands of modern family life. With unrivalled views of the Leschenault Inlet, Illawarra is easily one of the area's most prestigious addresses, offering four bedrooms, two full bathrooms, three showers, four WCs, a formal lounge with inlet view, a formal dining room and a striking French-inspired luxury kitchen.
But outlining its practical offerings alone does not represent the grandeur of Illawarra. With both exteriors and interiors, expect a fine attention to superb detail, ideal for the discerning resident seeking quality and timeless style above all else. Be awed by feature fireplaces, 11-foot ceilings, upgraded cornices and ceiling roses, and a main suite with chandeliers (the award-winning window drapery was once a magazine feature). Elegance and character abound, with leadlight glass windows and intricate lattice work that typifies the era in which it was built. A wander through the majestic gardens and you could be forgiven for thinking you are strolling through a European estate, with extensive grounds displaying an array of fruit trees and graceful fountains. A resplendent display of rose bushes, curved hedging surrounding a circular driveway entry, a swathe of beautifully maintained lawn and an impressive outdoor entertaining area ensure an enviable ability to escape from the stressors of the world or host any manner of occasion.
Within the outdoor entertainment area, discover a fully-equipped Ferguson alfresco kitchen, and a sparkling swimming pool and sauna, ideal for year-round resort-style enjoyment. At entry, the driveway is in itself a showpiece, paved with 42,000 sedimentary stone cobblestones from Greece laid in a traditional European pattern with added reinforcement. The demands of contemporary living are as equally catered to. Throughout, ducted reverse cycle air conditioning, a Sonos integrated sound system, zoned CCTV security systems and a sensor beam, a 9,000 litre tank for reticulation, and electronic front gates ensure the 1890s is well and truly merged with 2023.
The opulent formal rooms perfectly complement the bright and spacious informal areas, while generous and - of course - the exquisite grounds, provide a fabulous lifestyle for a busy, happy family that loves to entertain. Additionally, this property provides a workshop, garage parking for five cars, 15 amps for a caravan and extra bitumised parking. But this heritage residence is so much more. Those in the know will most definitely appreciate the overall workmanship, one that will last a lifetime - and generations to come. With such delightful views, access to the tranquil inlet is paramount, with a private jetty (built between 1890-1925 and refurbished in 2014/2015) providing for every recreational water activity you, your family or your guests prefer.
Bunbury is a family city, known for its space and coastal-loving community. With Ilawarra, stroll along lengthy inlet walkways, drive to the city centre within four minutes, Grace Christian School in six minutes or - in five minutes - Mangrove Boardwalk and its unspoilt natural surrounds. Considered the economic hub of the South West region, Bunbury is located 180km south of Perth and has a population of about 46,000.
Call to experience Illawarra for yourself before this rare opportunity disappears.
Features Include:
• 4 bedrooms, 2 full bathrooms, 3 showers, 4 WC
• Swimming pool with pre-installed heating pipes, recessed pool cover
• Formal lounge with inlet views
• Formal dining room
• French inspired luxury kitchen with scullery & zip filtered water
• Spacious central family room
• Study
• Feature fireplaces in bedrooms and study
• 11-foot ceilings, with upgraded cornices and ceiling roses
• Main suite with award-winning drapery, chandeliers
• Leadlight glass
• Stainless steel door hinges
• Ducted reverse cycle air conditioning
• Stone bench tops
• Solid jarrah flooring
• Fully equipped Ferguson Alfresco in western red cedar, strip ceiling heaters
• Sonos integrated sound system, motorised weatherproof blinds
• Sauna, outdoor shower, WC on a separate hot water system
• Feature tessellated tiles under front verandah
• Zoned CCTV security systems and sensor beam
• 15,000 litre rainwater tank, 9,000 litre tank for reticulation
• Workshop with shelved storage in attic and 3 phase power
• Garage Parking for 5 cars, additional parking
• 15 amps for a caravan and extra bitumised parking
• Rewired electrical, steel stumping
• Extensive imported Greek sedimentary stone cobblestones
• Private jetty built 1890, updated in 2014/2015
Location (Approx):
• 50m Foreshore walkways/inlet
• 350m Frank Buswell Reserve and boat ramp
• 500m PC Payne Park
• 1.2km Cooinda Primary School
• 1.7km Coles Bunbury Centrepoint
• 1.7km Bunbury Forum
• 1.8km Bunbury CBD
• 3.5km Grace Christian School
• 6.3km Mercure Bunbury Sanctuary Golf Resort
• 9.5km Bunbury Cathedral Grammar School
• 180km Perth CBD
Rates (Approx):
City of Bunbury: $3,542.00 p/a
Water Corporation: $1,250.27 p/a
Property features
-
Garages 5
-
Toilets 3
Property snapshot by reiwa.com
This property at 131 Stirling Street, East Bunbury is a four bedroom, two bathroom house listed for sale by Joanne Kingston and William Porteous at William Porteous Properties International.
For more information about East Bunbury, including sales data, facts, growth rates, nearby transport and nearby shops, please view our East Bunbury profile page.
If you would like to get in touch with Joanne Kingston or William Porteous regarding 131 Stirling Street, East Bunbury, please call Joanne on 0401 319 808 or call William on 0439 880 242, or contact the agent via email.
Cost breakdown
-
Council rates: $3,542 / year
-
Water rates: $1,251 / year
Ready to progress?
Organise your LPG gas cylinder
Sign up & order![]()
Track this property
Track propertyNearby schools
East Bunbury overview
Are you interested in buying, renting or investing in East Bunbury? Here at REIWA, we recognise that choosing the right suburb is not an easy choice.
To provide an understanding of the kind of lifestyle East Bunbury offers, we've collated all the relevant market information, key facts, demographics and statistics to help you make a confident and informed decision.
Our interactive map allows you to delve deeper into this suburb and locate points of interest like transport, schools and amenities.






