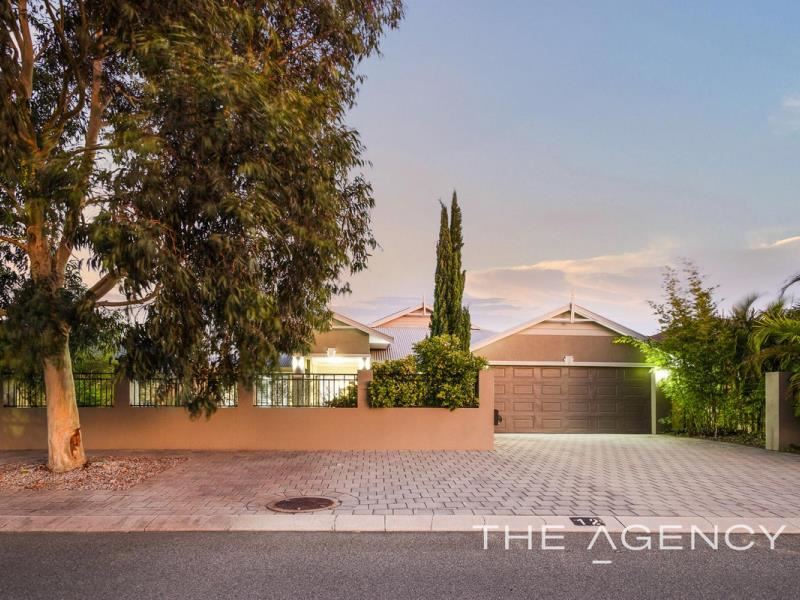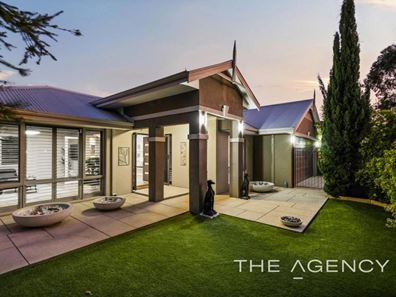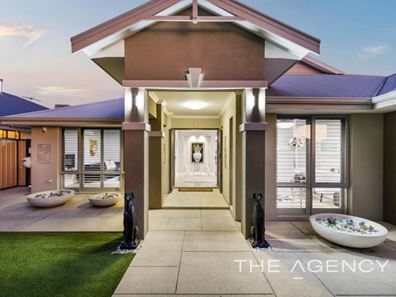UNDER OFFER BY LUISA! HOME OPEN CANCELLED
Step into luxury with this 4-bedroom, 2-bathroom home on a spacious 573 sqm block overlooking parklands in one of Carramar’s most desirable pockets. Every corner of this exquisitely presented property is designed to perfection. From the elegant interiors to the meticulously maintained exterior, this home is a true gem.
Pinch yourself every day that this slice of heaven is yours as you live in a home that is not only visually stunning but also offers the comfort and space your family deserves. With spacious bedrooms and plenty of living spaces, stunning hybrid oak flooring and a gentle colour palette, outstanding bathrooms and a gourmet kitchen, this property will make its new owners as proud as it does happy. There is simply nothing left to do in this home but enjoy.
Don't miss out on this opportunity to make this property yours.
Welcome home!
FEATURES YOU WILL LOVE
Private walled front garden leading to double portico entrance.
Hybrid wide plank oak flooring throughout much of the home
Large welcoming entrance hallway
Private light flooded study with double aspect, plantation shutters and overlooking walled front garden.
Light and bright double aspect entrance lounge room with feature plantation shutters and split system A/C, perfect for cozying up with a book.
Spacious open plan living kitchen and dining with modern discreet ceiling fans and split system A/C. This space flows seamlessly to the alfresco and further home theatre beyond. Plantation shutters throughout the open plan.
Modern chef’s kitchen featuring stone benchtops, pantry cupboard, fridge recess, 900mm oven and 5 burner gas cooktop and single sink with mixer tap and filter tap. Taps are able to provide filtered ambient and cool temperature water.
Alfresco is enclosed with two doorways on either side to access outside dining and gardens beyond
Outside dining featuring electric awning for additional sun protection when needed
Large home theatre located to the rear of the open plan with double doors, carpeting and a split system, perfect for cooling summers evenings or snuggling up with a movie in winter warmth.
King sized master suite featuring walk in robe, large renovated ensuite and split system A/C, along with a private patio accessible through sliding doors. This is currently professionally fitted as a private cat enclosure – this is removable if you choose.
Ensuite features stunning neutral colour palette with floor to ceiling tiles, walk-in shower, corner spa bath and single vanity. Mirrored above head storage and separate WC
3 minor bedrooms are all carpeted for comfort and Queen sized. All feature individual split system A/C and built-in mirrored robes
Family bathroom is simply stunning, featuring a free-standing bath, double oak vanity and walk in shower. Floor to ceiling tiles
Fitted laundry with space for washing machine and wall mounted dryer. Sink with wall mounted tapwear. Direct access to outside drying. Floor to ceiling tiles
OUTSIDE:
Walled private front garden
Wrap around back gardens featuring low maintenance artificial lawn and gazebo, perfect for relaxing on a balmy summer evening
Double garage with shoppers entrance to the house
Solar Panels – 6.6 kW system
Details you will need:
Council Rates: $2378 per annum (approx.)
Water Rates: $1,255per annum (approx..)
Built in 2008
573 sqm block
Approx 230 sqm living
Disclaimer:
This information is provided for general information purposes only and is based on information provided by the Seller and may be subject to change. No warranty or representation is made as to its accuracy and interested parties should place no reliance on it and should make their own independent enquiries.
Disclaimer:
This information is provided for general information purposes only and is based on information provided by the Seller and may be subject to change. No warranty or representation is made as to its accuracy and interested parties should place no reliance on it and should make their own independent enquiries.
Property features
-
Garages 2
-
Floor area 230m2
Property snapshot by reiwa.com
This property at 12 Willeroo Chase, Carramar is a four bedroom, two bathroom house sold by Luisa Walker at The Agency on 21 Mar 2024.
Looking to buy a similar property in the area? View other four bedroom properties for sale in Carramar or see other recently sold properties in Carramar.
Nearby schools
Carramar overview
Are you interested in buying, renting or investing in Carramar? Here at REIWA, we recognise that choosing the right suburb is not an easy choice.
To provide an understanding of the kind of lifestyle Carramar offers, we've collated all the relevant market information, key facts, demographics and statistics to help you make a confident and informed decision.
Our interactive map allows you to delve deeper into this suburb and locate points of interest like transport, schools and amenities. You can also see median and current sales prices for houses and units, as well as sales activity and growth rates.





