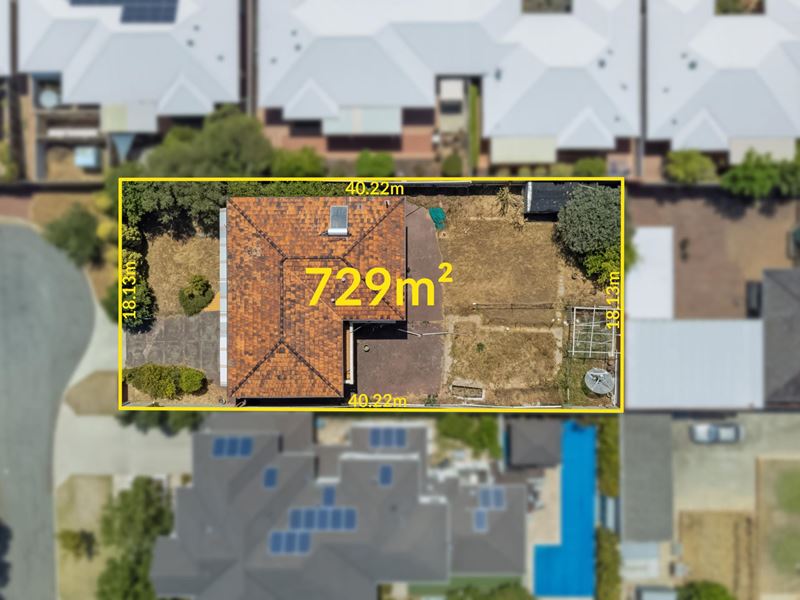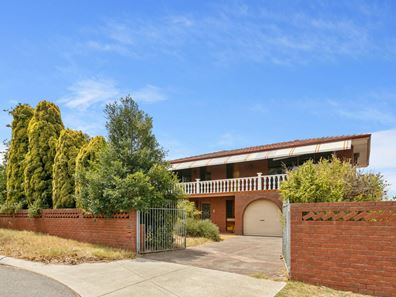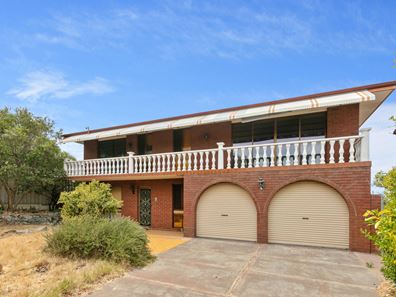Unleash Your Vision!
This highly-sought-after location presents an unparalleled opportunity to secure your family's future in the best way possible. Gwelup's number-one position awaits!
Boasting the most desirable of elevated cul-de-sac positions just metres away from the picturesque Lake Gwelup Reserve Walking Track and bushland, this solid 4 bedroom 2 bathroom brick-and-tile two-storey home possesses plenty of promise - in particular, exciting renovation potential and captivating city views that are set to simply take your breath away.
There is even scope for the visionary homeowner to build their dream family abode here, eventually creating a masterpiece of urban living. With a sweeping vista of the amazing Perth city skyline as your backdrop, imagine the transformation awaiting as you breathe new life into every corner of this largely-original residence - or start afresh, from the ground up.
Upstairs and downstairs living areas grace a practical floor plan - one that also offers balcony entertaining and a huge "blank canvas" of a backyard that can be whatever you want it to be and also benefits from its own slice of the mesmerising view at hand. Whether you envision modern elegance or timeless charm, this is an opportunity to craft the home you have always desired, amidst the vibrant energy of the stunning cityscape.
Discover an abundance of lush local parklands just moments away, complemented by the convenience of Primewest Gwelup Shopping Centre, Lake Gwelup Primary School and nearby bus stops - all within easy reach of your front door. Furthermore, enjoy the very close proximity to esteemed amenities such as the prestigious Lake Karrinyup Country Club and golf course, Hamersley Public Golf Course, the freeway and Stirling Train Station, as well as top-tier schools, pristine swimming beaches and the revamped Karrinyup Shopping Centre precinct.
Other features include, but are not limited to;
• Large 729sqm (approx.) block
• Double driveway entry gates
• Private front yard
• Spacious carpeted upstairs family/lounge room
• Front "sunset" balcony, off the lounge
• Large rear "sunrise" balcony off the lounge, with a combination of tree-lined and city views
• Separate carpeted formal upper-level dining room, with access out to the front balcony
• Saloon-style double doors linking the dining room to the kitchen, made up of a gas cooktop, separate oven/grill, a walk-in pantry and double sinks
• Carpeted meals area next to the kitchen - with a broom/storage cupboard and access to the main back balcony
• Large carpeted upstairs master-bedroom suite with a walk-in wardrobe, an intimate ensuite bathroom (with a shower and vanity) and access into a two-way powder room
• Carpeted downstairs living/activity room with a linen press, shelves, storage, access to a fully-tiled main family bathroom (with a separate bath and shower) and a door leading out to the backyard
• Carpeted 2nd/3rd/4th ground-level bedrooms with their own built-in robes/storage cupboards
• Separate laundry with double wash troughs, a separate 2nd toilet, a walk-in linen press and backyard access
• Beautiful city views from within the backyard also
• Under-stair storage
• Feature ceiling cornices
• Timber skirting boards and door frames
• Security doors - including to the front entrance
• Side citrus tree
• Generous double lock-up garage with a storeroom, internal shopper's entry and roller-door access to the rear, for extra secure parking
• Side access between the front and rear yards
Note: The property is being sold on an 'as is' basis.
Disclaimer:
This information is provided for general information and marketing purposes only and is based on information provided by the Seller and may be subject to change. No warranty or representation is made as to its accuracy and interested parties should place no reliance on it and should make their own independent enquiries. Property is being sold as is. The seller reserves the right to accept an offer at anytime without giving notice.
Property features
-
Carports 2
Property snapshot by reiwa.com
This property at 12 Udall Place, Gwelup is a four bedroom, two bathroom house sold by Russell Dohmen at Ray White Keevers Group on 27 Feb 2024.
Looking to buy a similar property in the area? View other four bedroom properties for sale in Gwelup or see other recently sold properties in Gwelup.
Nearby schools
Gwelup overview
Gwelup is a residential suburb located approximately 15 kilometres north of the Perth CBD within the City of Stirling. The type and style of residential dwellings contained within Gwelup varies considerably, ranging from early market garden cottages to recently designed two-storey developments. New subdivisions, including Karrinyup Waters, Settlers Green and The Willows, contain modern architecturally designed homes.
Life in Gwelup
Gwelup features shopping precincts like Gwelup Plaza, Gwelup Shopping Centre and nearby Karrinyup Shopping Centre. The local schools in the area are Lake Gwelup Primary School and falls within the Carine Senior High School catchment area. Gwelup has significant areas of public open space scattered throughout the residential area, offering meeting places and recreational opportunities for the local and wider community.





