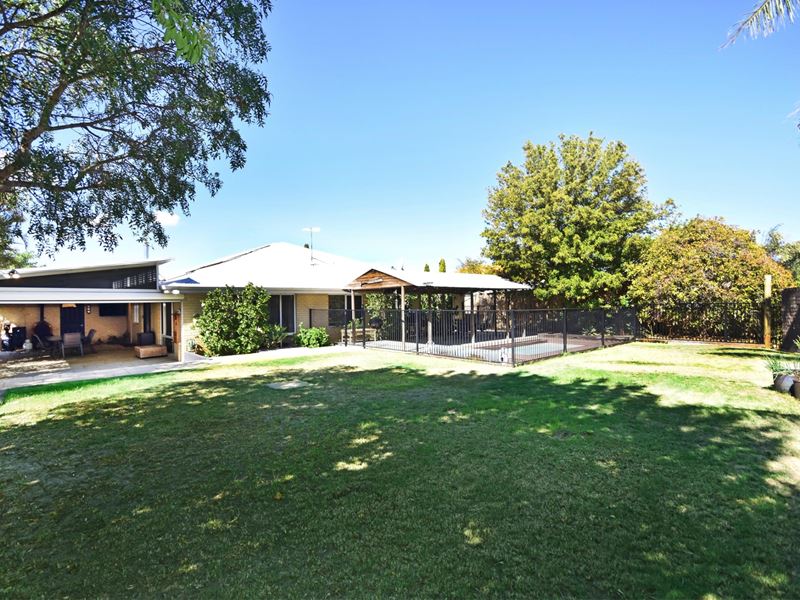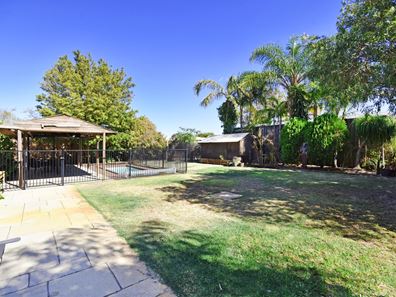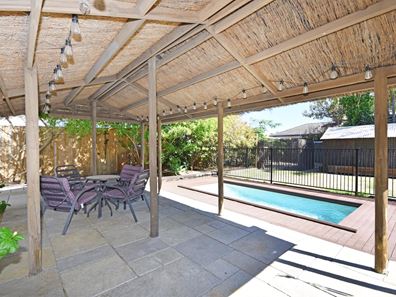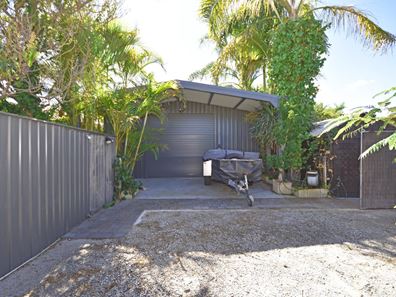11 Garran Loop, Henley Brook WA 6055
-
5 Bedrooms
-
2 Bathrooms
-
2 Cars
TRADIES TAKE NOTE
This action packed 1,082sq block is the tradies dream or the ultimate play pen for all your toys, boats, caravans, trailers etc all welcome, there is plenty of room.
This gem of a property is perfectly situated in beautiful Henley Brook with close proximity to Gnangara Road, Tonkin Hwy, transport, shops and pretty much all you need, including the soon to be completed Perth rail link.
Also on your doorstep is the amazing Swan valley with its myriad of delights including wineries, brewery's, restaurants galore, mini golf and so much more, fun for all the family, the lucky new owners will be living the dream.
FABULOUS FEATURES INCLUDE
Delightful quiet family oriented Street
5 great size bedrooms
Seperate study
2 huge living areas
6.6Kw quality solar system with all German panels and Inverter
Fantastic outdoor entertaining area with high skillion roof, in built gas bbq, wood fire and pizza oven. BBQ is on mains gas and patio can be fully enclosed or opened.
Double remote garage
1 separate rear x drive through workshop
1 x large brick fully enclosed lockable storage room next to double garage
3 x additional garden sheds
Corner block with double rear side access
2 driveways - one main driveway to front of house and 2nd at side rear of property.
Operating Bore with Stain reducer tank to eliminate bore staining
Full Reticulation with 6 stations, lawns and gardens on separate stations.
Shoppers Access from double garage to kitchen
Access from double garage to storage room
Undercover front entry
Access from laundry to enclosed clothesline area.
Access from Laundry and Bathroom to Pool area.
MASTER BEDROOM + BATHROOM
His + Hers walk-in wardrobes.
Large ensuite with XL sunken XL Bath and separate XL walk-in shower
Triple length vanity with double basins and tons of storage, including full length mirrored overhead medicine cabinet storage.
MAIN BATHROOM
Large walk-in shower
Double length vanity and basin
including full length overhead mirrored medicine cabinet storage.
LAUNDRY
Plumbed for a condenser clothes dryer
Large laundry bench with a Farmhouse sink / trough
Full length lower cupboards and overhead cupboards
XL Linen Cupboard
Sliding door side access to enclosed clothesline area and access to Pool enclosure
4 x ADDITIONAL BEDROOMS
All 4 additional bedrooms are large enough for queen-size beds. 3 have built-in wardrobes.
5th Bedroom could be converted to a theatre room
STORAGE ROOM - full brick next to garage
6.5M X 4M with built-in work bench, powered and internal light fittings.
Directly off the main house and garage.
POOL AREA
Heated salt water decked outdoor pool
Powered Bali hut with internet and tv points.
Outdoor hot and cold rain shower and decking space for a sauna. (sauna not included)
WORKSHOP
Fully powered 9 X 8MT workshop with 3m high electric remote controlled roller doors at both ends that allows full drive through access.
Workshop has an additional 8 x 3mt roof extension on the rear and an additional large gravel lay down area behind the workshop. Large enough for a boat/caravan or both or several trailers.
The workshop is powered on its own switchboard and full overhead lighting.
Driveway parking on this 2nd driveway for 3 additional vehicles.
Enough space for caravans and boats.
GARDEN SHEDS
3 additional garden sheds, all powered and watertight.
1 of the garden sheds houses the pool filters and pump, which reduces operational noise.
YARD
Double gate side access to back yard.
Established tropical gardens featuring lots of shady trees, frangipani trees, mango tree, lemon tree and palms.
A gated Bin enclosure off the front yard with enough space to put all of the push bikes.
A Bore to water all of the gardens, complete with a stain reducer tank system.
Full reticulated Gardens with 4 stations.
PATIO
Built in 6 burner hooded BBQ connected to mains gas
Built in Wood fire heater
Built in handmade clay and cast iron pizza oven
Zip track blinds to enclose the patio for winter.
Winter/ summer adjustable shutters
Entirely paved with English stone tiles including the Bali hut.and stairs
High Skilion roof
PARKING
2 x Driveways
1 x double garage
1 x Workshop with additional covered area and additional lay down area.
Additional side yard access
Parking for 6 vehicles and a caravan and boat.
Property features
-
Below ground pool
-
Air conditioned
-
Garages 2
-
Patio
Property snapshot by reiwa.com
This property at 11 Garran Loop, Henley Brook is a five bedroom, two bathroom house listed for sale by Marion Hughes at Marion Hughes Real Estate.
For more information about Henley Brook, including sales data, facts, growth rates, nearby transport and nearby shops, please view our Henley Brook profile page.
If you would like to get in touch with Marion Hughes regarding 11 Garran Loop, Henley Brook, please call 0414 420 521 or contact the agent via email.
Ready to progress?
Organise your gas connection
Switch or stay with Kleenheat![]()
Track this property
Track propertyNearby schools
Henley Brook overview
Henley Brook is an outer rural suburb of Perth, part of the Swan Valley wine region. The suburb of Henley Brook takes its name from one of the earliest named areas in Western Australia - Henley Park. Its home to All Saints Church which is the oldest Anglican Church in the state with foundations laid in 1839. Henley Brook also boats the significant landmarks of Haddrill's House, Spring Park and Edward's House, all of which are on the register of heritage places.





