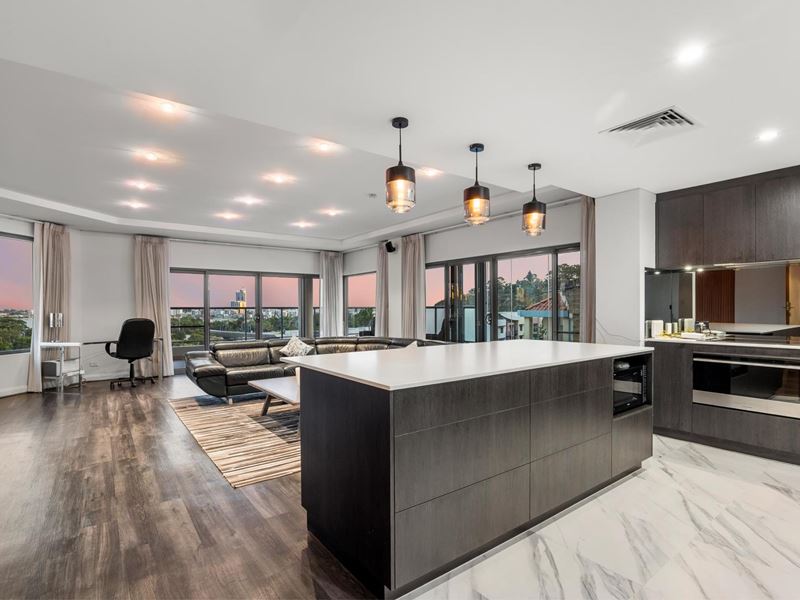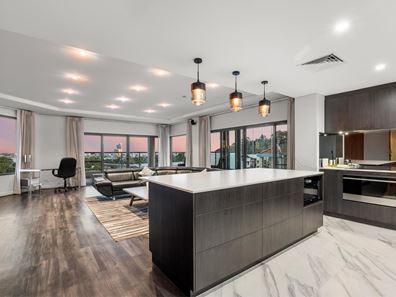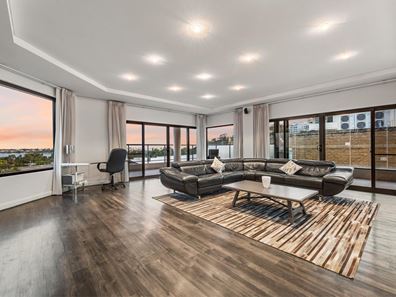10/41-43 Mount Street, West Perth WA 6005
-
4 Bedrooms
-
4 Bathrooms
-
4 Cars
UNIQUE VERSATILE LUXURY ON THE CITYS EDGE
A stroll to the heart of Perth's thriving business district, the leafy enclave of King's Park and boasting impressive river views, this spacious, dual-purpose apartment concept, taking up the entire sub-penthouse floor of the building, is a rare opportunity for the savvy buyer.
Spanning two generous apartments that can function as one large residence, find a total of 540 sqms, four secure car bays, multiple large balconies ideal for entertaining or admiring the sunset, four bedrooms and four bathrooms.
The versatility of how you run this double apartment is part of what makes this property such a stand-out. Live in one and rent out the second, or utilise the entire floor for family living or multi-generational purposes. Ideal for all ages and stages, its all-purpose nature makes it one of the most unique apartment offerings on the market today.
Located on the fourth floor of an established building on one of the area's most desirable streets (there are only 15 apartments in the building) enter into the bright and airy renovated apartment with sleek contemporary interiors and through double glazed sliding glass doors, the expansive Swan River, King's Park, and South Perth views.
An open plan living, kitchen and dining area combine to create the perfect central atmosphere for busy people, with high quality kitchen finishes complementing a light-filled dining and TV/lounge area, all overlooking stunning water and park views.
As practical as it is inviting for the keen home chef, enjoy ample bench and storage space, dishwasher, double sinks, double fridge, breakfast bar and induction stove top, while in the living area, movie nights will be a must with a TV area and electric fireplace backed by a scalloped bamboo feature wall with polished stone storage beneath.
Facing the Mount Street side of this outstanding apartment is the main bedroom, complete with walk-in robe, a fully tiled ensuite with frameless shower, spa bath, double vanities, and semi-separate WC.
Directly accessed from this soft carpeted room is a breezy rear terrace. Take in the sunrise with your morning cup of coffee while soaking up the atmosphere of the tree-lined street below, a local café opposite, the swathe of park greenery at the top of the hill or buzz of the city just below.
Bedroom two is a more than king size offering, with built-in robes and adjoining a fully tiled second bathroom complete with frameless shower and second WC. Adjacent is a good-sized laundry with storage.
Outside, a 65sqm L-shaped balcony expands to an enclosed area where a barbecue station with built-in benchtops is the ideal dining option, away from the elements yet still providing a sense of the semi-outdoors.
There's still so much to see within this expansive offering. Through double timber entry doors, a sunny central hallway (this also leads to the elevator) opens into the second apartment, and/or an extension of living space if you so wish.
This apartment offers the same bedroom and bathroom configuration, with an open plan living and dining area boasting fabulous river vistas and a super private front terrace that's often utilised for entertaining when the twinkling city lights brighten the night sky. A large kitchen enjoys a dishwasher, washer/dryer, pantry, electric stove top and oven.
Both bedrooms are king sized, with walk-in robes and a side balcony serving the main, fully tiled bathrooms (main ensuite with spa bath) and handy internal terrace.
Additionally, this property offers the uncommon benefit of fully enclosed car garaging with roller doors, plus two storage units in the garage area.
Of course, convenience is paramount. In less than 100 metres on foot, you're at the free CAT bus stop, the major office buildings and fine dining establishments of Saint George's Terrace, and St George's Anglican Grammar School, while QE11 Hospital and Subiaco's multiple entertainment venues are a few minutes by car or bus. With such incredible adaptability for whatever your needs may be, contact Peter Robertson now and inspect this surprising full-floor apartment offering yourself.
Approx Rates;
Council: $6,558.90 Combined
Water: $4,412.64 Combined
Strata: $9,071.95 (Average Approx Combined)
Features Include (but not limited to):
• 4 bedrooms, 2 bathrooms
• 4 car bays (full enclosed, roller doors)
• One large home or two, fully functioning separate apartments
• River, City and King's Park views
• Entire private level (3rd floor)
• Fully ducted reverse cycle AC and electric feature fireplace
• Secure intercom entry
• Ensuite with spa baths to main bedrooms
• Walk-in or built-in robes
• Multiple balconies
• Enclosed terrace with BBQ and dining space to apartment 1
• Separate laundry to apartment 1
• Mount St outlook from rear terraces
• 2 storage units
Location (approx. distances):
20m Mount Street Breakfast Bar/Café
250m King's Park
500m St George's Terrace
1.1km St George's Anglican Grammar School
1.3km Elizabeth Quay
1.5km State Buildings
2.7km Subiaco
2.9km Subiaco Primary School
5.6km UWA
Property features
-
Air conditioned
-
Garages 4
-
Toilets 4
-
Floor area 540m2
Property snapshot by reiwa.com
This property at 10/41-43 Mount Street, West Perth is a four bedroom, four bathroom apartment listed for sale by Peter Robertson at William Porteous Properties International.
For more information about West Perth, including sales data, facts, growth rates, nearby transport and nearby shops, please view our West Perth profile page.
If you would like to get in touch with Peter Robertson regarding 10/41-43 Mount Street, West Perth, please call 0427 958 929 or contact the agent via email.
Ready to progress?
Organise your gas connection
Switch or stay with Kleenheat![]()
Track this property
Track propertyNearby schools
West Perth overview
A short stroll in the westerly direction of Perth City sits West Perth. Home to the much loved and iconic Kings Park, this affluent suburb comprises elegant, modern apartment complexes and impressive office towers.
Life in West Perth
Bask in the view of Perth's stunning landscape from the beautiful Kings Park, or grab a friend and take on the athletic challenge of conquering the 242 stairs at Jacob's Ladder. The City West Train Station makes travelling around Perth easy, while Harbour Town provides factory outlet shopping to suit retail needs.
There are numerous cafes and eateries within West Perth to explore, as well as beautiful leafy streets to make morning walks with the dog that much more enjoyable. Other features of note include Scitech and Parliament House.





