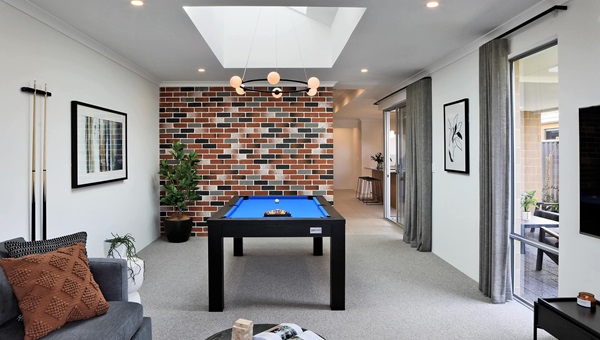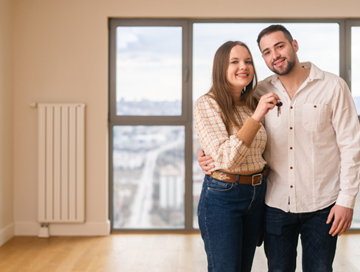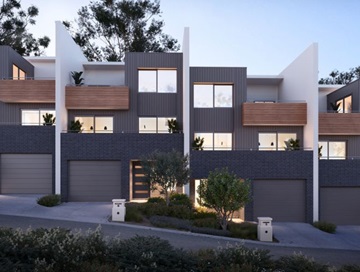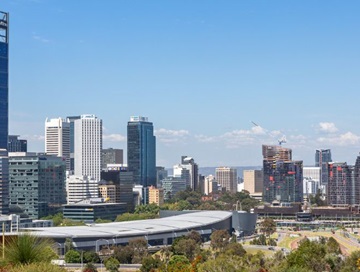Whether you are caught up in the current building boom or it’s one of your goals for 2022, building a house is one of life’s great accomplishments.
We spoke with Summit Homes Group Design Manager Peter Wilkinson to discuss his top building design trends to expect in 2022.
1. Home offices are here to stay
Mr Wilkinson said having a suitable working space became a necessity through the pandemic in 2020 and is clearly here to stay.
“That, and the rise of small businesses operating out of people’s homes, are key factors in offices becoming a staple part of 2022 home design,” Mr Wilkinson said.
“So, if you’re planning to build or renovate, consider allocating a space for your home office. The benefit of a separate space is to help set boundaries between home and work. It does not need to be big - functionality is key in making the area a place where you can be productive.
Using the spare room as a guest room and study with clever furniture choices to allow multifunctionality.
Flexible office space on display at the Hudson*
2. Feature walls
According to Mr Wilkinson, feature walls are back, but with some key refinements. Gone are the sponge painted accent walls of the late 1990s.
“We are seeing people experiment with different wallpapers and textures to add depth and dimension to a room. For example we have used feature panelling from Laminex in the Everglade display in a neutral tone to add dimension to the room without it being overbearing,” Mr Wilkinson said.
Statement wall paper in the Questro Granduer*
3. Curved walls
Another blast from the past that is back in trend are curves.
Mr Wilkinson said for the last few decades, modern design in Australia has been about clean and sharp lines.
“Introducing curves into a contemporary space can help soften the space. Think softly curved walls, windows, arches, rounded island benches, mirrors and furniture that play on the style,” Mr Wilkinson said.
Curved feature through the entry and larder in the Mackenzie display*
4. The need for multi-functional spaces
“Spending more time than ever during the pandemic in our homes, has highlighted the need for flexibility in the different areas of your home. Your home should be able to accommodate almost everything from work, to exercising, rest and recreation - as well as changes in lifestyle,” Mr Wilkinson said.
Mr Wilkinson also said home builders are focussing on making spaces around the home multi-functional - making the most out of every space and allowing flexibility for change.
“Multi-functional spaces are set up for several purposes and can be easily adapted when your needs change.
"What was once a theatre could transform into a playroom to suit a young, growing family; or a study becoming a shared chill out zone and homework space for teenagers are all great examples of this,” Mr Wilkinson said.
The secondary living space in the Hudson* used as games room/theatre
5. Emphasis on the flow of natural light
The look and benefits of natural light will never go out of style.
“The desire for natural light in the home is nothing new, however, more than ever, West Aussies are wanting to increase the natural light to open living areas as they spend more time in their homes.
Large windows, high ceilings and skylights provide a nice air and light flow inside a home.
"In addition to light, these home features allow for a greater connection to nature - bringing the outside in,” Mr Wilkinson said.
Light and bright: the Losari* features raked windows, double skylights and large sliding doors
6. Shower rooms and wet rooms
Mr Wilkinson said this layout feature derives from Japanese origins, where a traditional wet room would usually be two rooms.
“The first room, known as an entrance room, is used for undressing/dressing and has a vanity/sink. The second room would include the shower and a deep bathtub,” Mr Wilkinson said.
A wet room is a bathroom in which the shower is open (might have a partial screen but not fully enclosed) and its floor area is flush with the rest of the room.
There are many variations of the layout being adapted in Australia, with the premise of having the bath and shower together.
“There are many benefits to this layout - it saves space (so you can fit in a bath) and can also be cost saving as you only need to control water in one area instead of spread throughout the whole room,” Mr Wilkinson said.
This ensuite in the Losari* is an example of a shower room
7. Focus on more sustainable build methods
A focus on energy efficiency, and sustainable material selection is set to become key considerations for builders into the future, according to Mr Wilkinson.
An emerging build method that is favoured by Summit Homes Group is BrickHybrid construction (or brick veneer). “Our BrickHybrid building method — brick on the outside and steel frame and insulation inside — means our homes have a better thermal rating, making them cooler in summer and warmer in winter, reducing usage of air-conditioners and heating,” Mr Wilkinson said.
Summit Homes Group Design Manager Peter Wilkinson
More information
For more inspo, visit our advice section for builders and renovators or visit summithomes.com.au to start your next project.
*All images are provided by Summit Homes. View the Hudson display home, the Questro Grandeur display home, the Mackenzie Grandeur display home or the Losari display home.









767bbbc6-4993-4f16-8933-e9b2baaac7a0.tmb-rcarousel.jpg?sfvrsn=8cf14270_1)
