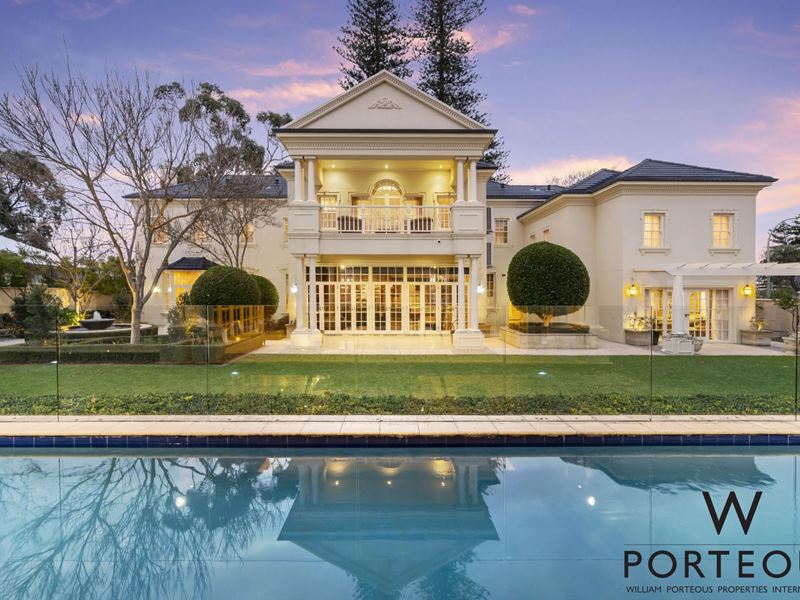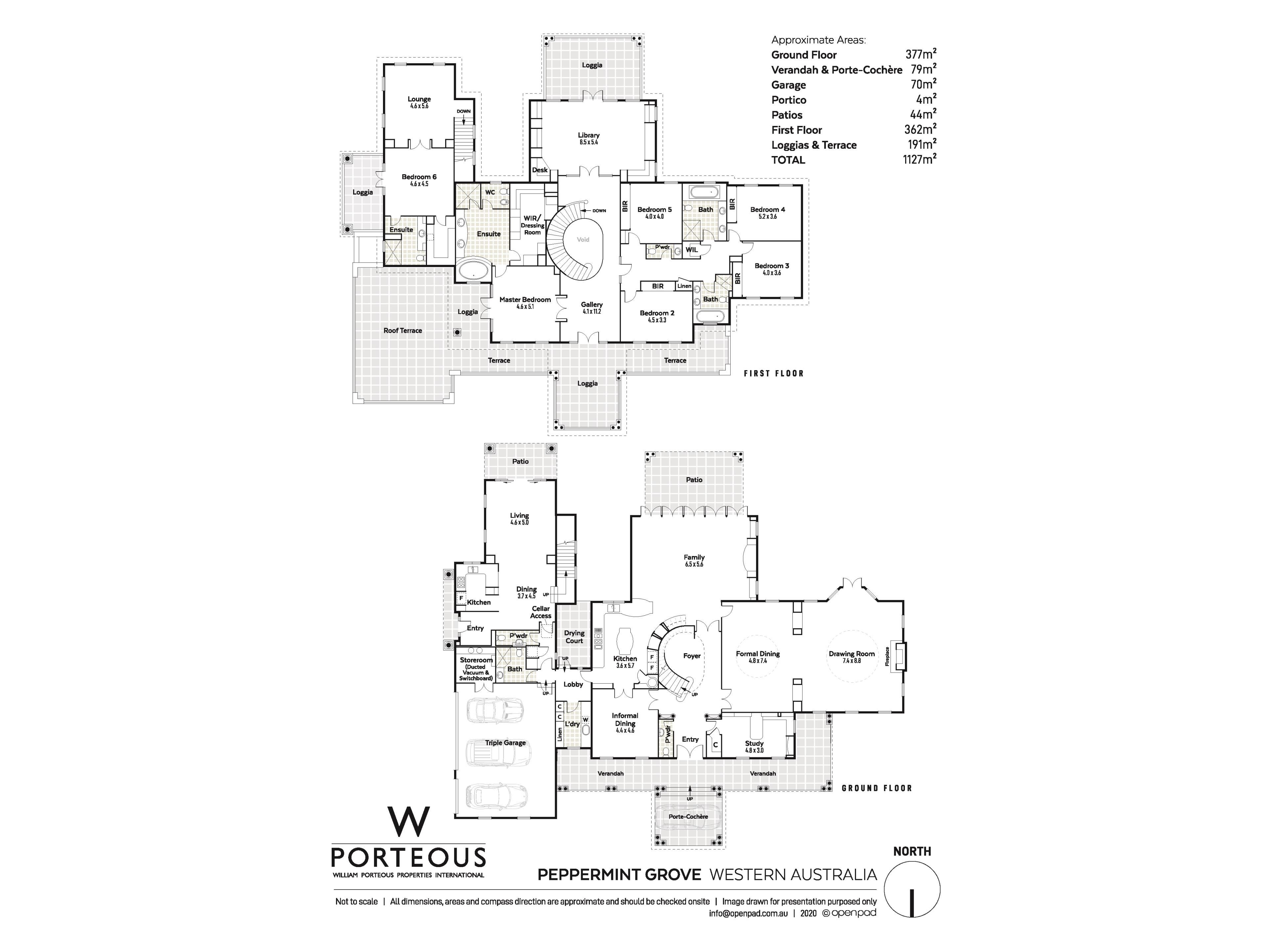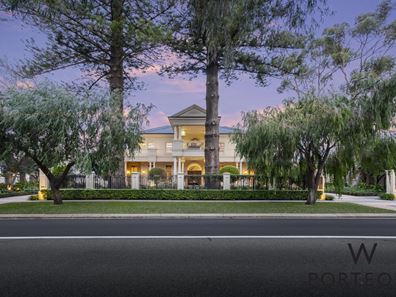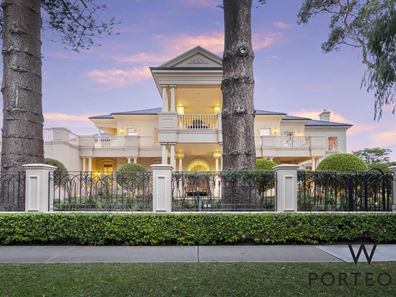A HOME FIT FOR A KING
As you approach the street frontage of this imposing, pillared mansion, you will understand why Georgian architecture is regarded as the epitome of elegance and style.
Perfectly situated on a 2,114sqm corner site, the property has extensive grounds with exquisite parterre gardens, lawns, fountains, swimming pool and a spacious pavilion ideal for year-round resort-style enjoyment. It also has a large, self-contained, completely independent apartment attached to the main house.
Based on the classical architecture of Greece and Rome, the Georgian style is marked by a strong sense of symmetry and proportion with pediments, arches, columns, high ceilings, Palladian windows and crown mouldings. This property is a superb example.
This home is the perfect setting for any occasion from a diplomatic reception to a children's birthday party. The resplendent formal rooms, plus bright and spacious informal areas, generous accommodation and exquisite grounds, provide a fabulous lifestyle for a busy, happy family that loves to entertain.
But this residence is so much more. If you have an eye for detail, you can't fail to appreciate the quality of the overall workmanship. From the American Oak floors, show-stopping cabinetry, Stucco wall finishes, a ceiling dome hand painted by Artist Jana Vodesil Baruffi, to a sublime alabaster fireplace, chandeliers and Italian silk wallpaper, the workmanship far exceeds expectations in every respect.
The intricate ceilings alone are worthy of a coffee table book, while superbly finished Stucco walls and plaster work combine to create a truly resplendent interior. Expertly applied, the Stucco has a finish like polished marble. Smooth and cool to the touch, the colours and the hand burnished silken surfaces make every wall an individual work of art.
If you look closely at the decorative plaster mouldings, you will see the rich gleam of 24ct gold highlights applied by an artisan who honed his skills in the Royal palaces in London.
The beauty and quality of the window treatments alone could fill a volume. Striking designs, magnificent fabrics and superb workmanship come together to dress each room to perfection.
Close to the Swan River, five minutes to the beach, close to schools, yacht club, golf course and all the cafes and shops in Cottesloe and Claremont, this iconic trophy home is a masterpiece in the heart of Perth's most prestigious residential area.
FEATURES:
• 6 Bedrooms
• 6 Bathrooms plus 3 Powder Rooms
• Spacious Library wired for Several Computers
• Study
• Grand Formal Family Room
• Formal Dining Room
• Kitchen & Family Living Areas overlooking Gardens
• Chef's Gourmet Kitchen with Gaggenau Appliances
• French Doors opening to Garden
• Huge Storage Space in Attic
• Master Suite Separate from Family Wing
• Very Large Upper Level Terrace
• Unfitted Basement/Cellar
• Separate 2 Storey Apartment with Kitchen and Private Access
• 3 Home Safes
• State-of-the-art Wiring and Security
• Measured Grass for Soccer or Cricket Pitch
• Heated 18M Swimming Pool
• Pool Pavilion with Barbecue, Kitchen and Bathroom
• Garage Parking for 3 Cars plus Additional Parking
• 108 Year Old Twin Norfolk Pine Trees in Front Garden
• Bore
Rates (approx.) p/a:
Shire of Peppermint Grove: $6,373
Water Corporation: $2,305
Property features
-
Garages 3
-
Toilets 8
-
Floor area 1,127m2
Property snapshot by reiwa.com
This property at 52 Johnston Street, Peppermint Grove is a six bedroom, six bathroom house sold by William Porteous and Olivia Porteous at William Porteous Properties International on 17 Feb 2021.
Looking to buy a similar property in the area? View other six bedroom properties for sale in Peppermint Grove or see other recently sold properties in Peppermint Grove.
Cost breakdown
-
Council rates: $6,373 / year
-
Water rates: $2,305 / year
Nearby schools
Peppermint Grove overview
Are you interested in buying, renting or investing in Peppermint Grove? Here at REIWA, we recognise that choosing the right suburb is not an easy choice.
To provide an understanding of the kind of lifestyle Peppermint Grove offers, we've collated all the relevant market information, key facts, demographics and statistics to help you make a confident and informed decision.
Our interactive map allows you to delve deeper into this suburb and locate points of interest like transport, schools and amenities. You can also see median and current sales prices for houses and units, as well as sales activity and growth rates.






