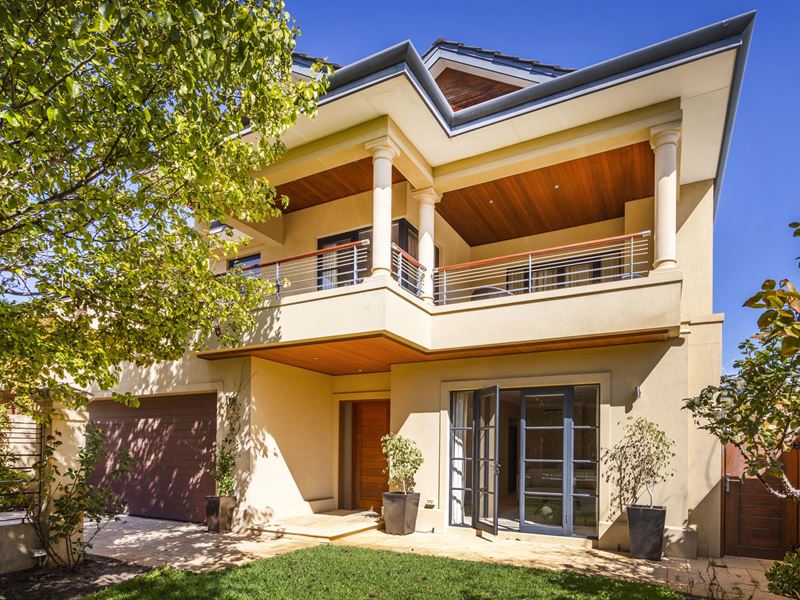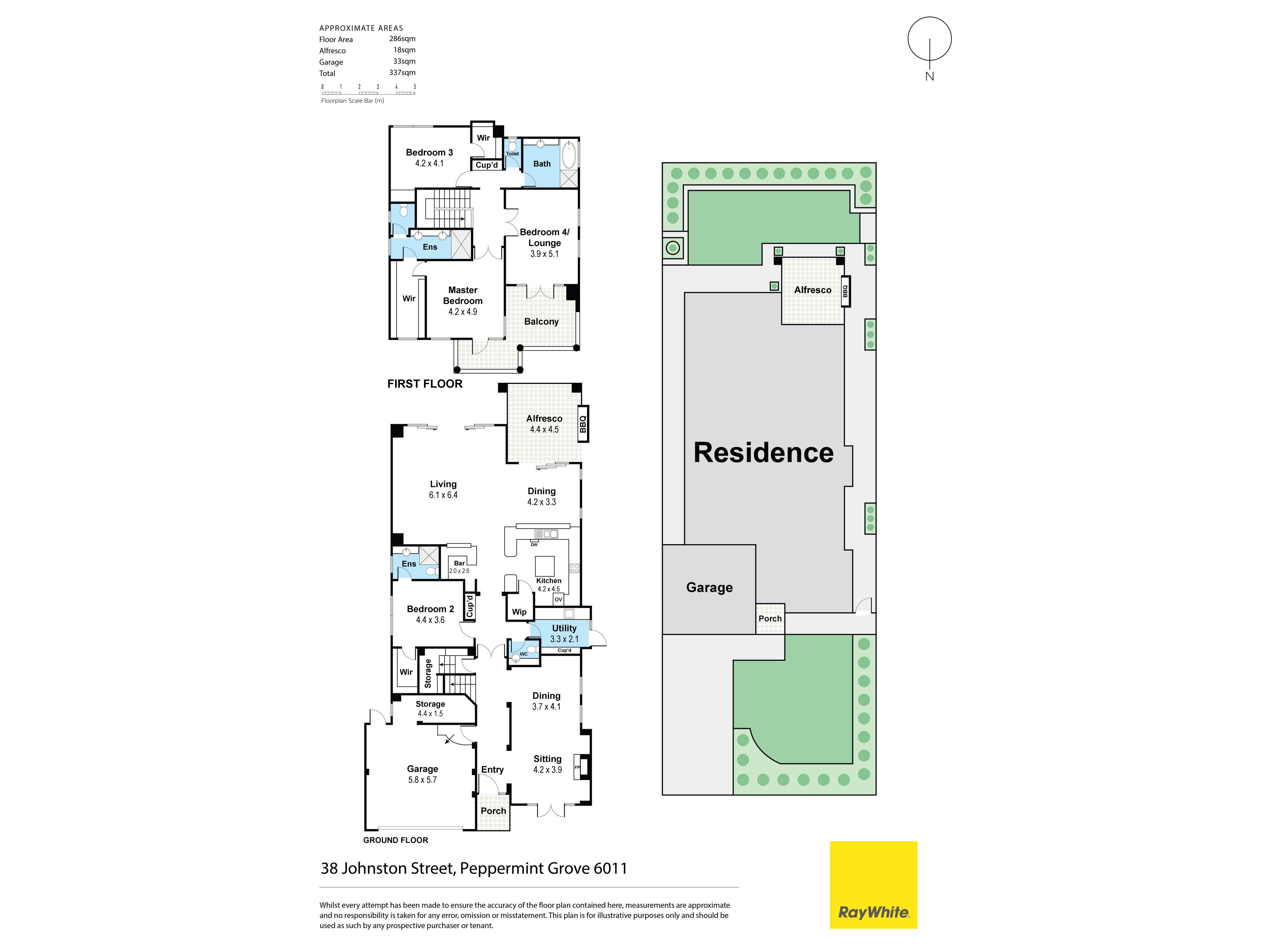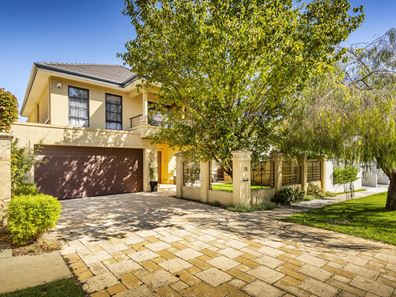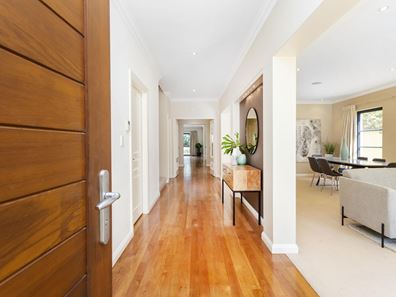SOLD
Prestige and Quality
The ultimate modern lock-up-and-leave lifestyle awaits you here in the form of this impressive 4 bedroom 3 bathroom two-storey residence on an easy-care 517sqm north-facing block in one of Perth most exclusive suburbs.
This cleverly-designed "entertainer's" floor plan pervades a sense of style and spaciousness, welcoming you inside beyond a feature entry door that reveals a carpeted formal lounge and dining room - feature fireplace and all. From there, gorgeous French doors take full advantage of a splendid northern aspect to open out to a lush front yard, whilst a sunken under-stair wine cellar nearby is the perfect place to show off your collection of ageing bottles.
A huge open-plan family, dining and kitchen area plays host to a granite bar and computer nook, as well as matching sparkling bench tops, charming timber cabinetry, double sinks, a water-filter tap, an floating central island, a walk-in pantry, glass splashbacks, a five-burner Miele gas cooktop, an integrated Miele oven, a range hood of the same brand, a semi-integrated Miele dishwasher, an integrated Panasonic Inverter microwave, a striking feature wall and a gas bayonet for heating. From here, you will find separate doors to access a private backyard with more sprawling lawns, tall and leafy gardens and a flowing waterfall feature, as well as a lined and tiled outdoor alfresco-entertaining area - complete with a built-in gas barbecue, a ceiling fan, audio speakers, feature down lights and external power points.
Also downstairs is a large fourth or "guest" bedroom suite that makes for the perfect alternative master ensemble with its walk-in wardrobe and intimate ensuite bathroom, comprising of a shower, toilet and vanity. Upstairs, a massive tiled balcony with lined ceilings and a delightful tree-lined aspect is shared between a versatile second bedroom-come-home office with a built-in corner desk and a sublime master suite with double doors for peace and quiet, a giant "his and hers" walk-in robe and an impeccable ensuite bathroom, featuring a large shower, twin vanities, heat lamps and a separate toilet for good measure.
In terms of location, walking distance to our picturesque Swan River, the Royal Freshwater Bay Yacht Club, Peppermint Grove Tennis Club and St Hilda's Anglica School for Girls is complemented by a very close proximity to South Cottesloe Beach, Mosman Park Bowling Club, shopping at Cottesloe Central, the trendy Napoleon Street food, café and shopping precinct and other excellent educational facilities - inclusive of Presbyterian Ladies' College. Quality executive living awaits you here!
FEATURES:
• Solid timber floorboards
• Carpeted bedrooms, including the huge master suite upstairs
• Double doors open into a spacious 2nd bedroom/home office with a corner desk/storage and extra double doors leading out to the balcony
• Large 3rd upper-level bedroom with its own desk and a fitted WIR with roof storage access
• Generous main upstairs bathroom with a shower and separate bathtub, right next to a separate toilet and a double linen cupboard
• Downstairs powder room
• Functional tiled laundry with ample storage options and outdoor/side access
• Remote-controlled double garage with internal shopper's entry, a large powered storeroom/workshop area and outdoor access to the side of the property
• High ceilings throughout
• Soft neutral decor
• Daikin ducted and zoned reverse-cycle air-conditioning system
• Security-alarm system
• Integrated surround-sound system with audio speakers to the formal spaces
• Feature down lighting
• Feature ceiling cornices and skirting boards throughout
• A/V intercom system
• Instantaneous gas hot-water system
• Reticulation
• Side access
Property features
-
Air conditioned
-
Garages 2
Property snapshot by reiwa.com
This property at 38 Johnston Street, Peppermint Grove is a four bedroom, three bathroom house sold by Vivien Yap and Lee Fitzgerald at Ray White Dalkeith | Claremont on 01 May 2021.
Looking to buy a similar property in the area? View other four bedroom properties for sale in Peppermint Grove or see other recently sold properties in Peppermint Grove.
Cost breakdown
-
Council rates: $4,937 / year
-
Water rates: $1,991 / year
Nearby schools
Peppermint Grove overview
Are you interested in buying, renting or investing in Peppermint Grove? Here at REIWA, we recognise that choosing the right suburb is not an easy choice.
To provide an understanding of the kind of lifestyle Peppermint Grove offers, we've collated all the relevant market information, key facts, demographics and statistics to help you make a confident and informed decision.
Our interactive map allows you to delve deeper into this suburb and locate points of interest like transport, schools and amenities. You can also see median and current sales prices for houses and units, as well as sales activity and growth rates.






