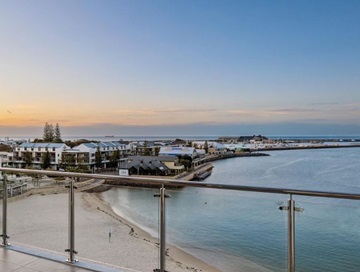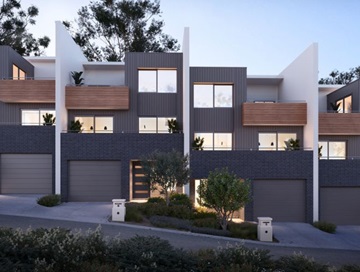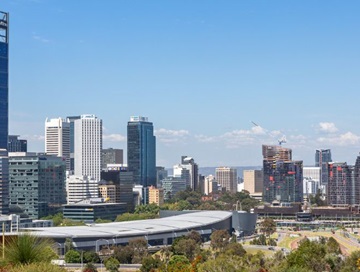Architectural Exploration: Californian Bungalows
4 January 2024"Hailing from their roots in Southern California, a new era saw a new style of design call the sun-drenched landscapes of Western Australia home."
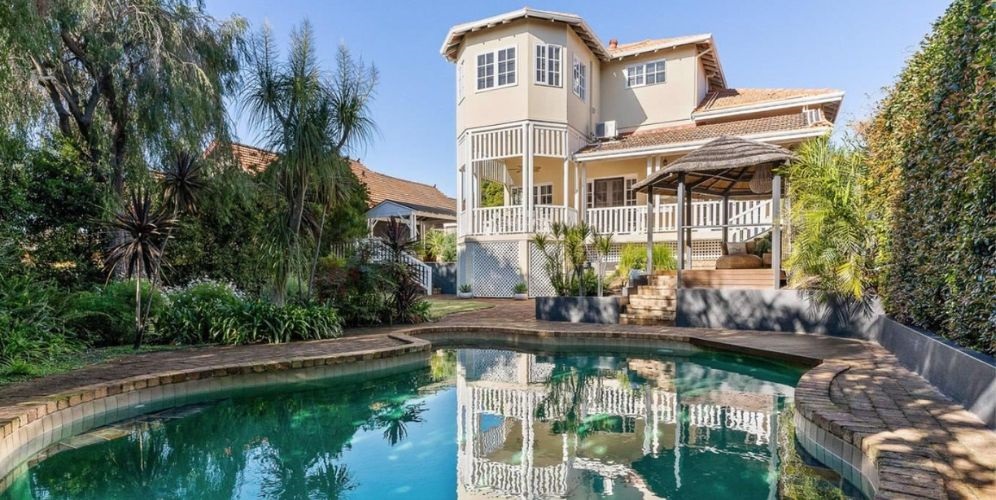
In this edition of Architectural Exploration, we look at how the Californian Bungalow was adopted into WA’s architectural landscape, and the characteristics of these homes that have allowed them to stand the test of time.
Hailing from their roots in Southern California, a new era saw a new style of design call the sun-drenched landscapes of Western Australia home.
The Californian Bungalow, pioneered by Page Brown in the early 1890s, became a beloved staple in Perth around 1913. Its traditional facade, expansive verandahs and wide eaves seamlessly blend with our climate, which shares similar qualities with California.
Houses similar to this Nedlands property began to pop up over the city, making them a sought-after choice for homeowners.
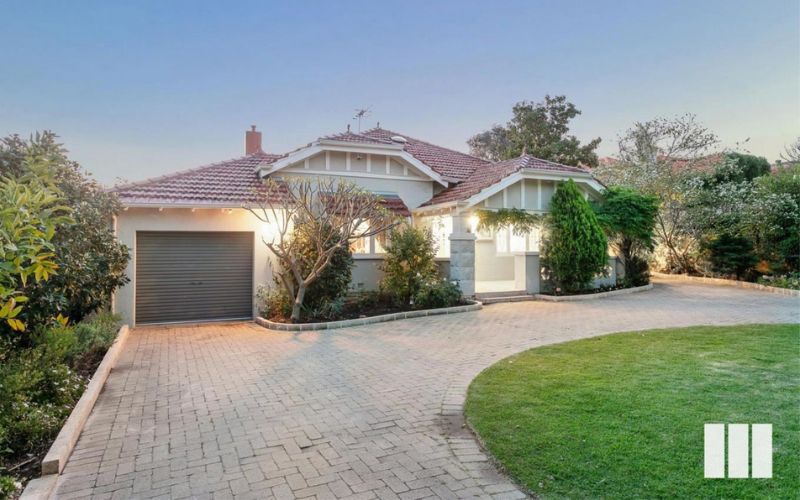
The era
As Australia embraced the Californian Bungalow style in the early 20th century, it coincided with the rise of the Hollywood film industry, American clothing, furniture and cars, and an increased importation of U.S. architectural magazines.
This shift marked a departure from British architectural influences to a modern and vibrant design style.
The style
Californian Bungalows, with their simplified floor plans and open layouts, offer a distinct charm characterised by Arts and Crafts design elements, which include handmade and hand-painted details.
Built predominantly in brick, these homes feature gabled roofs with shingled details and verandah balustrades crafted from timber and brick, similar to this 1930s Bicton residence.
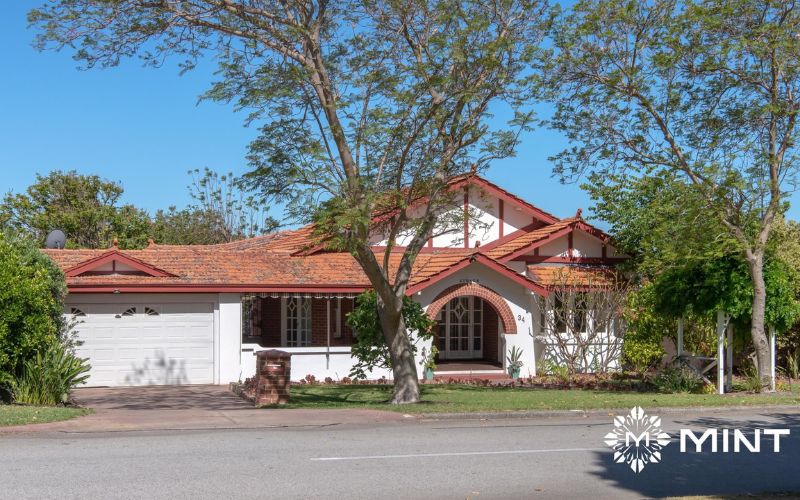
These homes are typically found on large, wide blocks in prime suburban areas, making them particularly desirable for families.
This South Perth property, built in the 1930s, is a prime example of the larger format, with a spacious master bed with private sitting area, and a well-connected lounge, family, dining and kitchen.
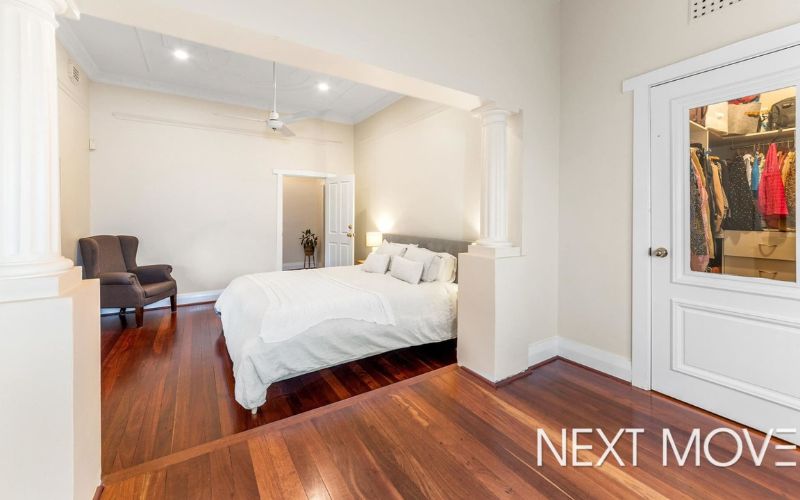
Stained glass, bay and double-hung windows also add a touch of elegance, similar to this Nedlands property.
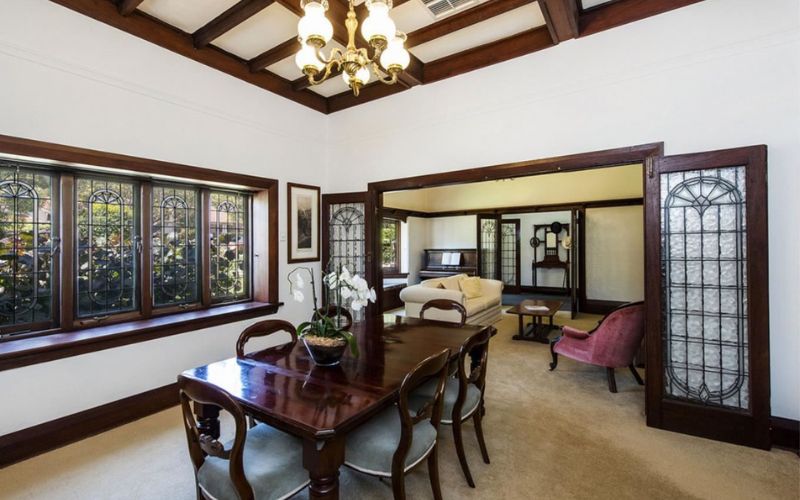
The interiors, less ornate than Victorian and Edwardian styles, showcase timber floors, dark-stained window frames, and picture rails against lighter plaster walls.
This architectural style, designed for casual living, has stood the test of time and is now a canvas for contemporary renovations, with residences similar to this Bedford property paying homage to its Californian Bungalow roots with raised, detailed ceilings and dark timber floors, whilst accommodating the needs of modern buyers.
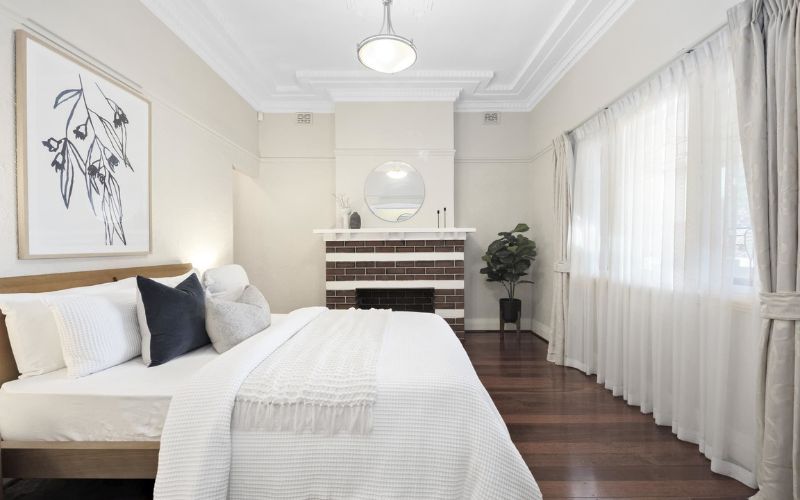
Where to find
These properties were predominantly located in the western suburbs of Perth, with many situated in suburbs such as Nedlands and Dalkeith.
This classic Nedlands property features many of the qualities of a Californian Bungalow, accented by its storybook facade, with casement windows, hardwood floors and fireplaces throughout.
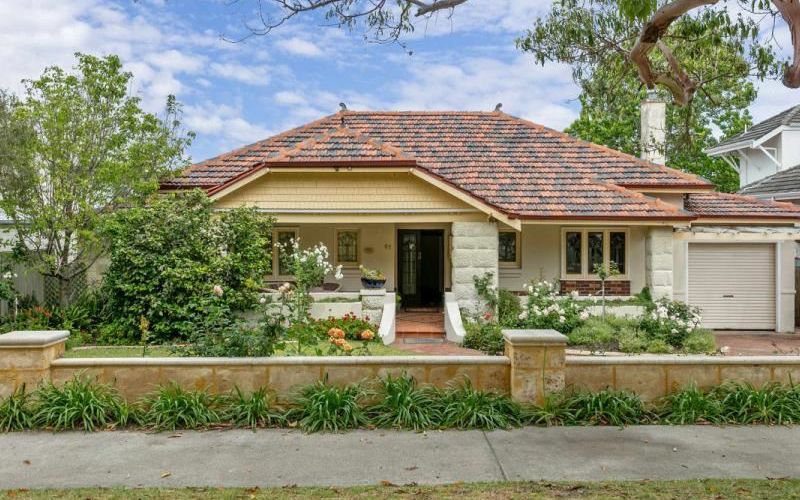
Neighbouring Dalkeith also presents a range of Californian Bungalow homes, with this well-presented property on over 950 square metres encompassing original features such as timber door frames and a brick fireplace, which contrast the lighter coloured plaster walls.
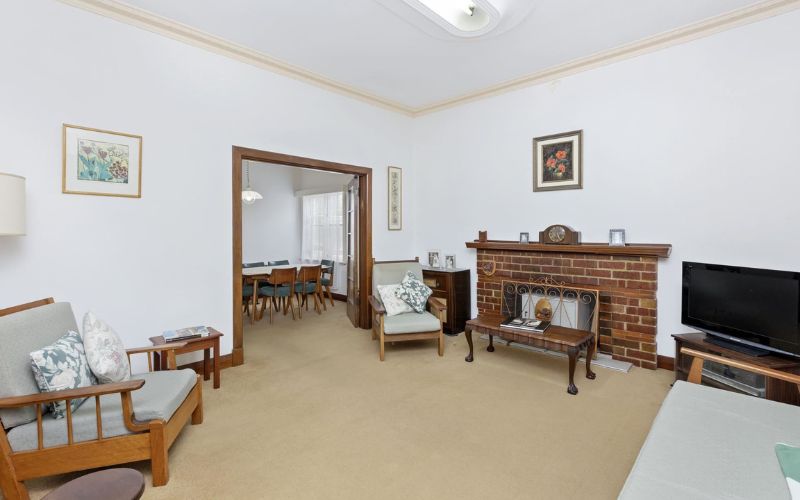
Floreat features a smaller number of these properties, with this modernised family home a great example of the bespoke craftsmanship of the time, with updated sophistication and conveniences for today’s buyers.
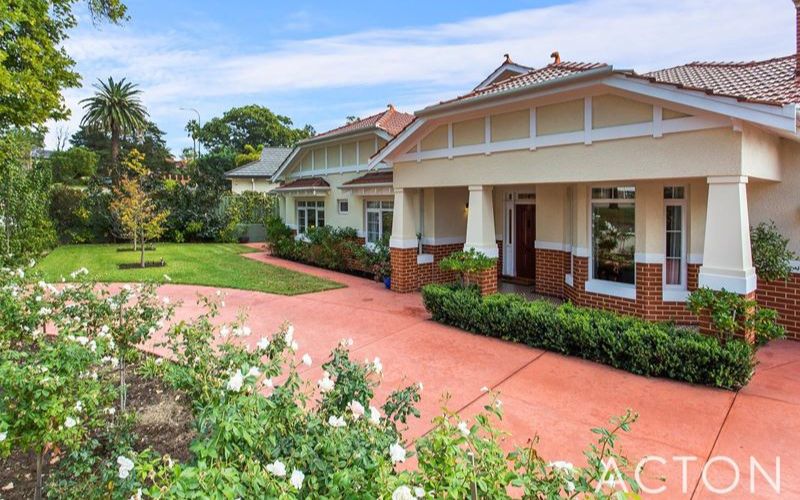
Inner city suburbs such as Mount Lawley also feature Californian Bungalow homes, with this 1920s home (previously the residence of the Station Master) perfectly displaying Bungalow elements including its bay windows, high ceilings and picture rails.
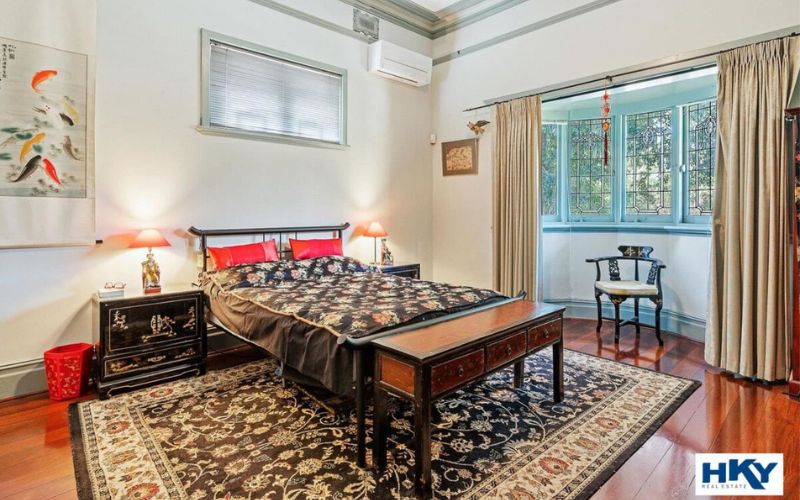

10.tmb-rcarousel.jpg?sfvrsn=27391bc0_1)

