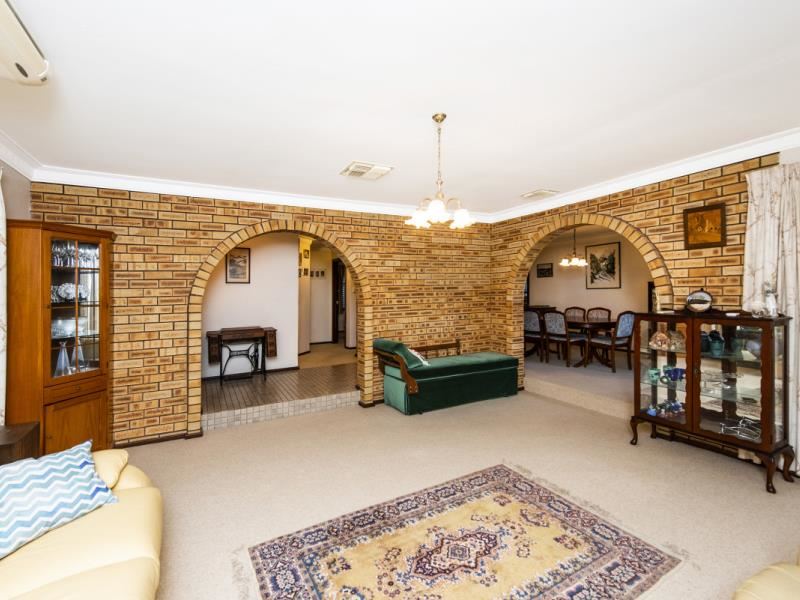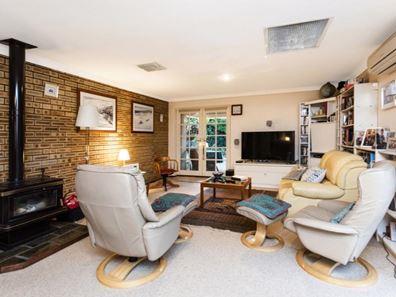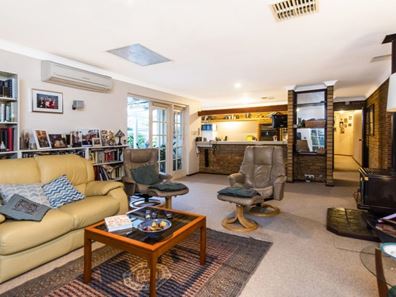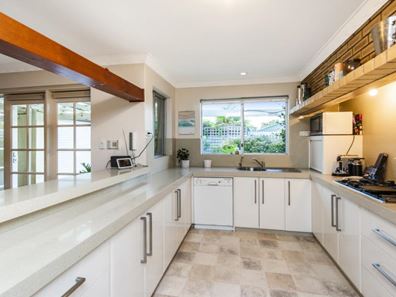‘AN UNBELIEVABLY SPACIOUS HOME’
NOTE: This home is available for a private inspection. All inspections will follow strict social distancing and government recommended hygiene rules. Please take time to read the text below.
Getting the opportunity to live in Marmion is not the easiest goal to achieve.
Few people actually sell here, because they love so many aspects of this suburb of approx only 750 homes. From the Marmion Primary School, to the Marmion Village Shopping Centre, the many parks and the proximity to the ocean and Marmion Angling and Aquatic Club, are just some of the things that benefit the members of this community in which we live.
The opportunity to realise your goal may be right here in front of you.
When this home was constructed, the builder appears to have built it for very large clients. The reason I say this, is that the rooms are huge. From the four bedrooms, two bathrooms, lounge, formal dining, and the family room there is so much extra space, you need to actually be inside the home to experience what it feels like.
The kitchen is light and bright and has been renovated with stone bench tops and a granite splash back behind the gas hotplates. It has a breakfast bar and overlooks the spacious family room.
Having timber door frames and skirting boards, shows that it has a touch of class about it. Those two things are expensive added extras when building a home. When owners put that into a home it means they haven’t skimped on other areas of the home. The carpets, curtains and blinds are also of a high quality.
Having reverse cycle ducted air conditioning, three split reverse cycle air conditioning units and a slow combustion wood fire, means the heating and cooling of this residence is well regulated for your comfort.
A fantastic feature is that there is a garage that you can drive through into the rear yard, which contains a double garage/workshop as well. It is the perfect huge man cave, plus there is a separate home office. This office is fully wired for the technology to operate a business from home.
The grounds surrounding this family home are reticulated, low maintenance, filled with many fruit trees and have a shady pergola.
Call Terry Hardie your Marmion resident expert to discuss a viewing.
Disclaimer:
This information is provided for general information purposes only and is based on information provided by the Seller and may be subject to change. No warranty or representation is made as to its accuracy and interested parties should place no reliance on it and should make their own independent enquiries.
Property features
-
Garages 3
Property snapshot by reiwa.com
This Marmion property is a four bedroom, two bathroom house sold by Terry Hardie at The Agency on 15 May 2020.
Looking to buy a similar property in the area? View other four bedroom properties for sale in Marmion or see other recently sold properties in Marmion.
Marmion overview
Are you interested in buying, renting or investing in Marmion? Here at REIWA, we recognise that choosing the right suburb is not an easy choice.
To provide an understanding of the kind of lifestyle Marmion offers, we've collated all the relevant market information, key facts, demographics and statistics to help you make a confident and informed decision.
Our interactive map allows you to delve deeper into this suburb and locate points of interest like transport, schools and amenities. You can also see median and current sales prices for houses and units, as well as sales activity and growth rates.





