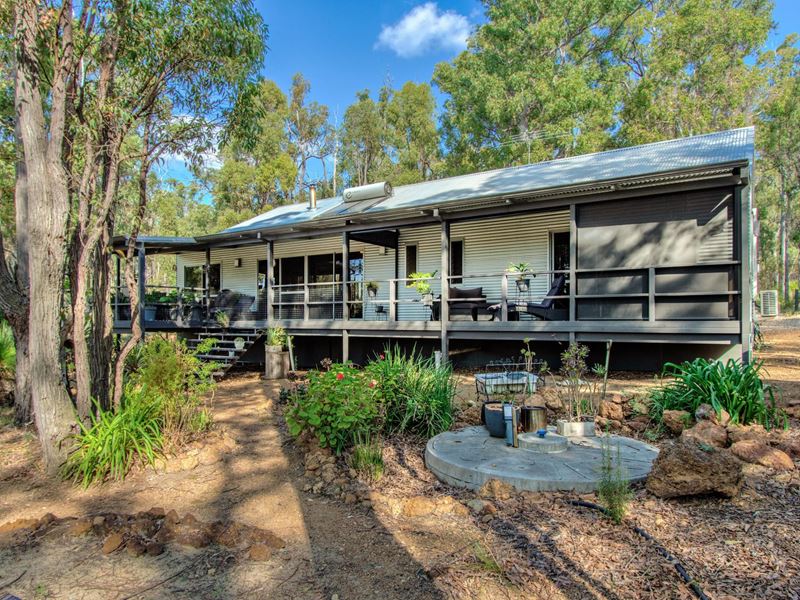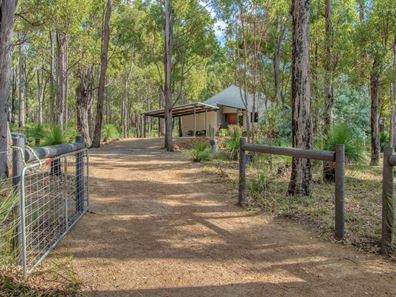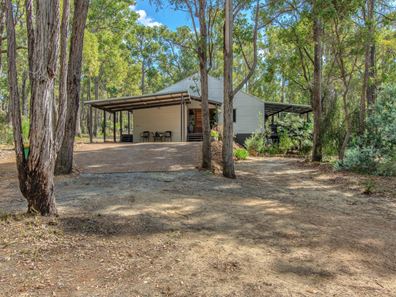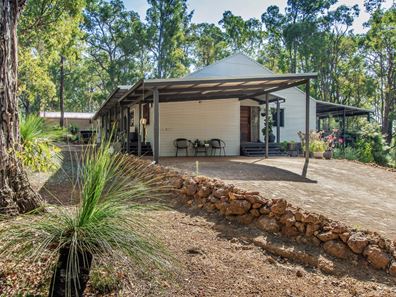"Blending balance & nature with shady tall trees, grasstrees and much more"
HOME OPEN 11.00 - 11.45 Saturday 1st May
On the fringe of the Mundlimup State forest which meets with the townsite of Historical Jarrahdale - you can escape to the blend of nature between the tall gum trees, grasstrees, abundant wildlife, and flora which are brilliantly balanced with feature internal ambient rammed earth walls, extra high ceilings, polished jarrah floors and the convenience of modern features in this ONE-OF-A-KIND architecturally designed home.
Solar passively designed with the home facing north reduces the use of power with cross ventilation louvres keeping the house cool in summer and warm in winter. Verandas on the north keep the heat directly off the house while still allowing gentle summer breezes to pass through.
Internal Features:
The porch entry has a solid wide door entry leading to the hall opening to the main living area with beautiful double french doors salvaged and beautifully restored by the original builders/owners from a home of Sir Charles Court.
Entrance hall opens to a study and adjacent to this is a storage nook and a powder room which leads to a spacious laundry and through to the open plan main living area. The laundry exits through sliding doors to the back veranda for a convenient undercover drying area.
The laundry/utility room is functional with bench space for sorting and has spaces underneath for the front loading washing machine and dryer. The powder room has easy access from the outside through the laundry, the front entrance the study.
The study/office is currently being used as a formal dining room but has previously been used for a therapy room – potentially to run a business from home that has sliding doors to the outside on the front verandah – it can also be a 5th bedroom.
The open plan living has the kitchen, meals and formal lounge is awesome for large gatherings which can also open further to the decked veranda for extended family and friends. A skylight provides natural lighting throughout the day and sunset views in the canopy of trees in the evening.
The gourmet kitchen has recently been installed in the past few weeks featuring beautiful granite benchtops, overhead cupboards, and gentle touch self-closing drawers and a Whirlpool dishwasher. You can cook up a feast in the Westinghouse 900ml electric oven with gas cooktop. The Island bench and bench tops have plenty of space for many modern appliances to be all working at the same time by the gourmet chef.
Whip up a pavlova and a grazing platter and serve this to your guests on the decked patio after one of the popular Jarrahdale historical walks such as the Saturday night ghost walk or a lazy Sunday wine tasting at the Millbrook Winery. Stock up the walk-in pantry for the long weeks of lockdowns and isolation.
The main living has a generous size Jarrahdale combustion wood heater for warming on frosty nights – it was once connected to a wetback system for heating water which has been disconnected – pipes are still there on the back of the heater.
From the main living you can enter a second living area ideal for as a parent retreat or study play area for the children, which could be also a reading room come library, private lounge/activity area, gym area for the second TV and accessible to all the bedrooms, second bathroom including the Master and powder room.
3 spacious bedrooms with a refreshing modern finish all have ceiling fans, double sliding doors to built in robes – excellent storage with amazing views to the surrounding natural bushland abundant with grass trees, tall shady gum trees, local native birdlife, and kangaroos. Recycled oregon pine doors have been used for the bedrooms.
A generous master bedroom with walk in robe and the ensuite features a rustic jarrah vanity bench top with unique handmade wash basin and overhead mirror. Elegant sheer curtains allow privacy and views to the beautiful natural bush. Walk out onto the decking and enjoy a glass of mulled wine in the spa on a cool night. Decked patio has pull down lockable sunshade outdoor blinds around the north west and east side of master bedroom enclosing a spa - which is negotiable.
Ceiling Light fans in the high ceiling will keep you refreshed in summer and reverse it to keep you warm in winter. Walk past the generous walk-in robe to the rain shower and the powder room which also accesses the second living room.
3 split reverse cycle systems – in kitchen, master bedroom and second living
External Features:
3834sqm (aprox 1 acre) of beautiful tall shady trees, grass trees, native flora and fauna.
Shady decked verandas south and north sides of the house - reach out to the tall trees with a porch entry from the eastern side near the carport.
Separate and located west of the house is a solid and lockable 7 x 5m aprox shed with concrete flooring which has 3-phase power and is fully insulated - divided into 2 sections, it is perfect as a workshop - previously used for a jewellery designer but could be ideal for a musician/artist studio or teenagers' retreat. The smaller section could store dry wood or anything you want to lockup. There is a smaller open lean to shed for preparing and storing kindling for the fire.
Extra Storage area near the carport is handy for gardening equipment or bulk buying items.
The large rainwater tank has been fitted for firefighting purposes aprox 10,000 litres and is a requirement for the area.
Solar Hot Water System – Edwards
1KW solar panel system – Solarworld inverter.
House is Connected to scheme water and LPG (bottled gas) which can be serviced and supplied locally
Zoned - Special Use - in the Shire of Serpentine Jarrahdale. This area was originally called the Woodlot Subdivision where wood was stored by local felling companies on the corner of Kingsbury Drive and Jarrahdale Road.
As this property is close to the state forest it has special building restriction requirements making it fire resistant. Hence special attention has been included and added to the building over and above normal residential costings such as:
Windows are required to have a minimum of 4mm toughened glass throughout.
Ember screens must be tight fitting non-combustible frames with corrosion resistant steel or bronze mesh. 1.8mm Apertures over all openable windows and doors, over all vents, ducts, flues etc. that penetrate the external wall roof or floor. It has typical steel stud framing with 10mm EPS Thermal Break
19mm Particle Board (Structaflor) floor seal
External doors must be 35mm solid core or fire retardant treated RP4 weather strip sill, Min 4mm Toughened glass ember screen door as above.
Roof Vents, flumes, ducts, non-combustible material fitted with ember screens as above.
SS Balustrade – to owners’ detail and BCA conditions is required to where decks or steps are greater than 1000 above finished ground level all materials to be non-combustible. 0
For more information search Woodlot Subdivision.
https://www.sjshire.wa.gov.au/documents/21/lpp-32-woodlot-subdivision-jarrahdale-design-guidelines
For private viewings please call Heather 0407 252 248 or Colin 0438 657 849
INFORMATION DISCLAIMER: This document has been prepared for advertising and marketing purposes only. It is believed to be reliable and accurate, but clients must make their own independent enquiries and must rely on their own personal judgement about the information included in this document.
Property features
-
Shed
-
Dishwasher
-
Carports 2
-
Toilets 2
-
Floor area 201m2
-
Outdoor entertaining
-
Built in wardrobes
-
Insulation
-
Balcony
-
Patio
-
Solar panels
-
Laundry
-
RCDs/smoke alarms
-
Study
-
Broadband
-
Lounge
-
Solar HWS
-
Storage
-
Entrance hall
-
Family
-
Kitchen
-
Outside spa
-
Septic
-
Verandah
Property snapshot by reiwa.com
This property at Lot 826, 60 Jarrahdale Road, Jarrahdale is a four bedroom, two bathroom house sold by Heather Payne at Koch & Co on 26 May 2021.
Looking to buy a similar property in the area? View other four bedroom properties for sale in Jarrahdale or see other recently sold properties in Jarrahdale.
Nearby schools
Jarrahdale overview
Are you interested in buying, renting or investing in Jarrahdale? Here at REIWA, we recognise that choosing the right suburb is not an easy choice.
To provide an understanding of the kind of lifestyle Jarrahdale offers, we've collated all the relevant market information, key facts, demographics and statistics to help you make a confident and informed decision.
Our interactive map allows you to delve deeper into this suburb and locate points of interest like transport, schools and amenities. You can also see median and current sales prices for houses and units, as well as sales activity and growth rates.





