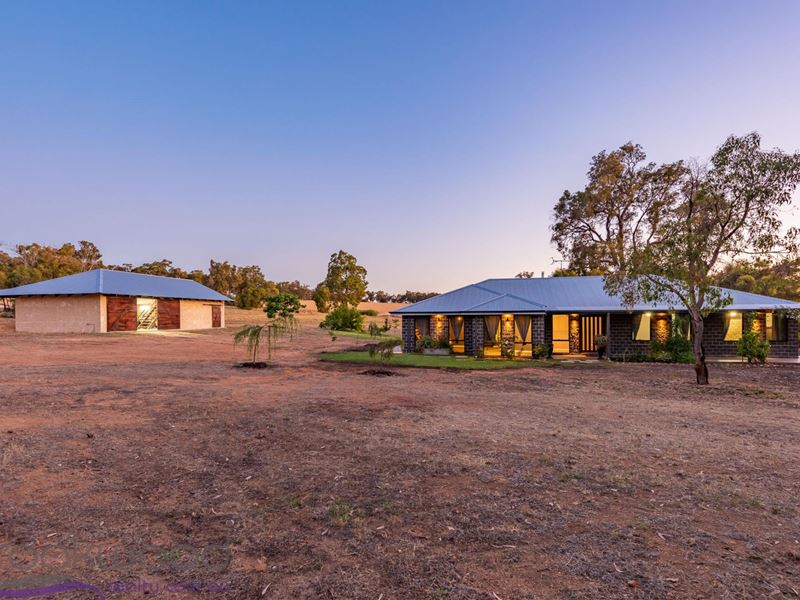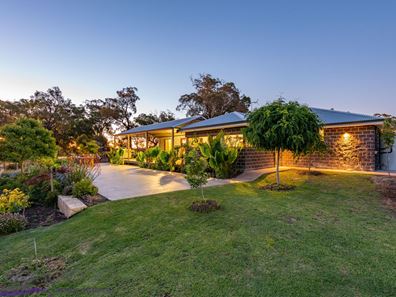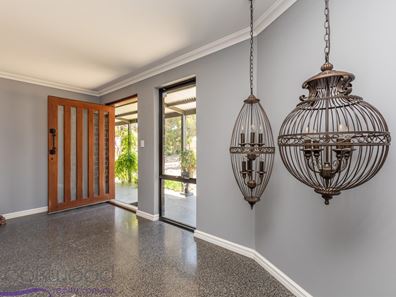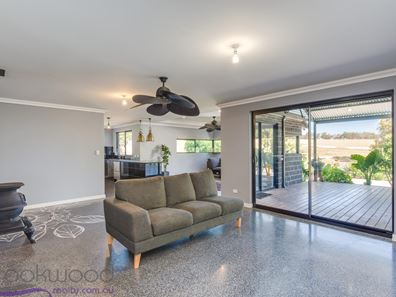MODERN COUNTRY
Like a beacon, this chic, country home glows with the attention to detail lavished on its every room. From the quality finishes and family-friendly floor plan to the deep, palm-edged entertaining deck and limestone and jarrah workshop, the 2013-built, castle grey stone and iron home is cool, contemporary and designed for modern life. Sited perfectly on five acres of pasture dotted with stands of eucalypt and fruit trees, the adjoining 1000-acre property and an elevated position deliver sweeping views, big skies filled with stars, and breathtaking sunsets.
4 bedrooms 2 bathrooms
2013 Stallion brick & iron
Central open plan design
Seamless indoor-outdoor
Main w sitting & ensuite
Separate junior bed wing
Gorgeous alfresco living
Stone & jarrah workshop
5-acres at top of the Hill
Mod style country setting
This sophisticated country home is a stunner with the hallmarks of a quality build and thoughtful design: Polished concrete floors, a panorama window, copper sinks, mica-flecked granite benchtops and on-trend, soft grey walls with crisp white trim fashion a home that is at once welcoming, practical and delightfully modern.
A wide front door offers a generous welcome as you step into a spacious foyer where polished concrete floors and a modern neutral colour scheme declare the on-trend aesthetic employed throughout the property.
Plush new carpet in the lavish principal suite creates a calming and cossetting atmosphere. With ample space for a king-sized bed and sitting area, the main bedroom adjoins a large, walk-in wardrobe and stunning, fully tiled ensuite — a double vanity with copper basins, double shower and a separate W.C. fashion a resort-worthy bathroom.
Central to the home’s family-focussed floor plan is an open design kitchen, meals and family room and a semi-separate home office/study. A panorama window in the living area brings a slice of the surrounding countryside into this central space, and two large, glass doors to the elevated, south-facing deck offer seamless indoor-outdoor living.
With a high gabled roof, steps to a concrete patio and a screen of lush tropical plants, the elevated deck is open to gentle breezes and rural views. Offering a delight, shaded venue for alfresco dining, sunset cocktails and blissful daydreaming as you gaze at the gently swaying canopy of Chinese tallows.
The kitchen features granite benchtops with mica flecks echoing the warm tones of the copper sink. A 900 mm oven, 5-burner gas hob and 2-drawer dishwasher. A large walk-in pantry, deep, soft-close drawers and a tinted mirror splashback reflecting the chic beauty of this functional space deliver a kitchen that will delight the most passionate of home cooks.
A separate junior wing with three good-sized bedrooms featuring plush carpet and built-in robes sits off the central living zone along with a family bathroom, separate W.C. and a walk-through laundry. The bathroom features a tub with a view, modern vanity and shower.
‘Workshop’ seems inadequate to describe the limestone and jarrah structure that sits towards the eastern boundary of the fully fenced 5-acre lot. Three-phase power, large barn doors offering drive-in-drive-out access, a mezzanine and adjoining carport/verandah create a flexible 17 m x 8 m space. It is not difficult to imagine decorating this chic, rustic space for a country wedding or weekend party.
Country life needn’t be without style or modern convenience; this impeccably presented home offers contemporary living in a picture-perfect rural setting. The services and amenities provided in the bustling hubs of both Mundaring and Northam are around 30 minutes away via Great Eastern Highway.
To arrange an inspection of this property and experience the real difference in real estate call Mr Real – Nigel Williams - 0417 988 680.
BE SEEN - BE SOLD - BE HAPPY
Property features
-
Air conditioned
-
Shed
-
Dishwasher
-
Alfresco
-
Toilets 2
-
Outdoor entertaining
-
Insulation
-
Gas HWS
-
Laundry
-
Entrance hall
-
Family
-
Kitchen
Property snapshot by reiwa.com
This property at Lot 319 Gleeson Hill Road, Bakers Hill is a four bedroom, two bathroom house sold by Nigel Williams at Brookwood Realty on 10 Dec 2020.
Looking to buy a similar property in the area? View other four bedroom properties for sale in Bakers Hill or see other recently sold properties in Bakers Hill.
Cost breakdown
-
Council rates: $2,400 / year
Nearby schools
Bakers Hill overview
Are you interested in buying, renting or investing in Bakers Hill? Here at REIWA, we recognise that choosing the right suburb is not an easy choice.
To provide an understanding of the kind of lifestyle Bakers Hill offers, we've collated all the relevant market information, key facts, demographics and statistics to help you make a confident and informed decision.
Our interactive map allows you to delve deeper into this suburb and locate points of interest like transport, schools and amenities.




