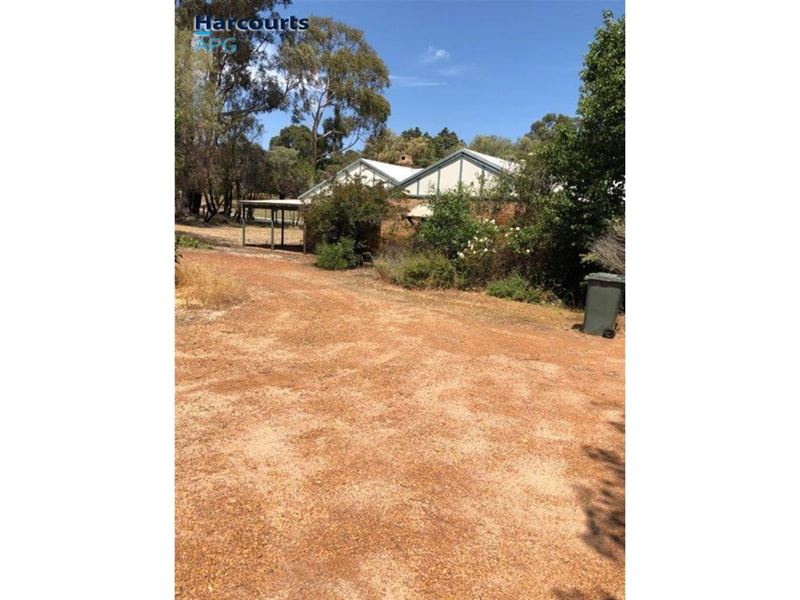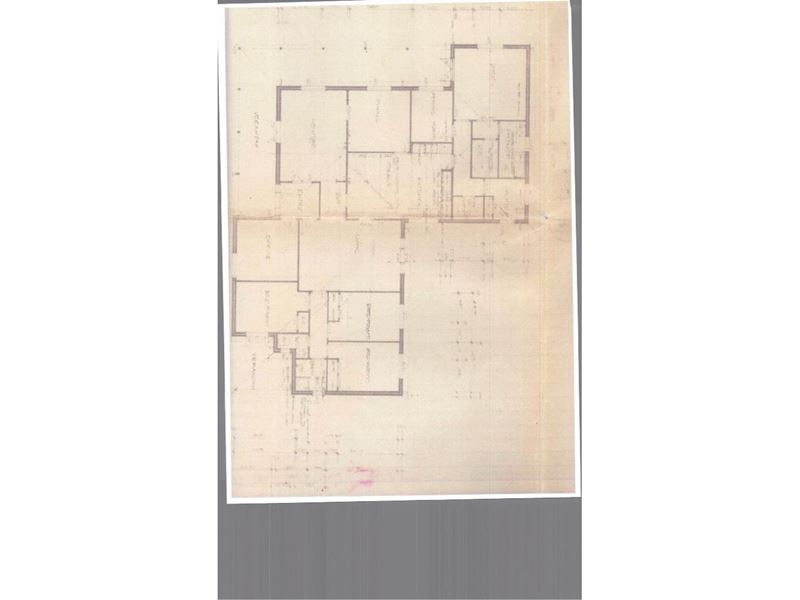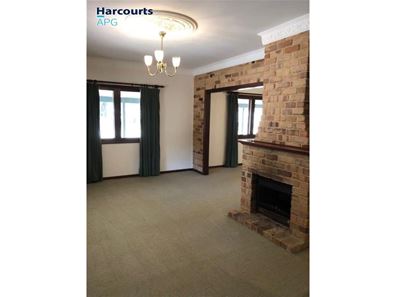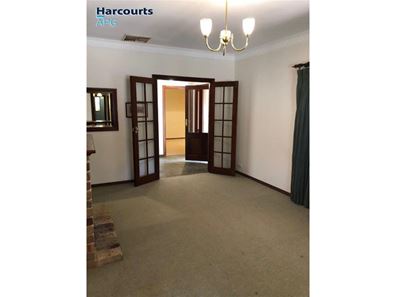Colonial quality family home in picturesque country setting
UNDER OFFER ANOTHER WANTED
Built with Charm and pride, high ceilings with ceiling roses, stylish extras that make a country home, the spacious living areas, huge kitchen, big bedrooms, beautiful Jarrah timber is featured throughout the house including framing to the French Doors and windows and cabinetry this provides an elegant classy finish, and of course there is also shady verandahs .
The entry which has a high ceiling and ceiling rose leads into a grand lounge living room with an open fireplace, French doors and big windows. The generous dining room adjoins with feature ceiling roses and windows that frame a lovely view to the front of the property. This room would fit a 12-seater dining table. Both are such beautiful entertaining and relaxing areas .
As you would expect an extra-large kitchen with room to cook up a feast.
The slow combustion wood stove in the kitchen is perfect for roasts stews and casseroles in the winter months as well as keeps the home cosy. There is also a good size upright electric stove . The kitchen has abundant storage and room for a large fridge freezer, cool and practical slate tiles on the kitchen floor, lots of natural light and a lovely view from the kitchen window. This room would easily accommodate a breakfast table and chair setting. Servery or bar with built in cupboards and room for a small fridge adjoin.
This home also features a large open family room which has a relaxing view from the doors into a shaded pergola ideal for a BBQ or sitting area. For winter this room has a wood heater - Such a beautiful room.
Main bedroom is king size and has French doors leading to the front verandah, 3 other bedrooms would fit a double bed and have robes, 2 have easy care cork flooring and one of the other bedrooms has French doors to outside. There is another room which could fit a double bed and be used for a 5th bedroom or be utilised as an office. There is also a nursery or office/hobby room, so the floorplan could be a 5 bedroom, 2 bathrooms with an office.
The home has lots of storage and 2 bathrooms. The home is large and gives a feeling of tranquillity.
Double covered carport plus shed a lean to and covered storage area.
Block is a generous 3775m2 ( that's nearly 1 acre) some lovely trees for shade and privacy
Water tank bore and pump.
Delightful location only 5 minutes from Dalyellup shopping centre, 8 minutes to hospital and medical facilities , close to schools, shopping, sports facilities country life on the edge of the city. Here - we are offering for sale the best of both worlds.
The property is being sold on an as is basis at $420,000.
Don't procrastinate and lose. Call Exclusive Listing agent Kate Bond and let me show you around. 0427 080 333
Property features
-
Air conditioned
-
Carports 2
-
Toilets 2
-
Patio
-
Laundry
-
Kitchen
Listing snapshot by reiwa.com
This land listing located in Gelorup was sold by Kate Bond at Harcourts APG.
If you would like to get in touch with Kate Bond regarding Lot 123 Wambenger Grove, Gelorup, please call 0427 080 333 or contact the agent via email.
Gelorup overview
Are you interested in buying, renting or investing in Gelorup? Here at REIWA, we recognise that choosing the right suburb is not an easy choice.
To provide an understanding of the kind of lifestyle Gelorup offers, we've collated all the relevant market information, key facts, demographics and statistics to help you make a confident and informed decision.
Our interactive map allows you to delve deeper into this suburb and locate points of interest like transport, schools and amenities.





