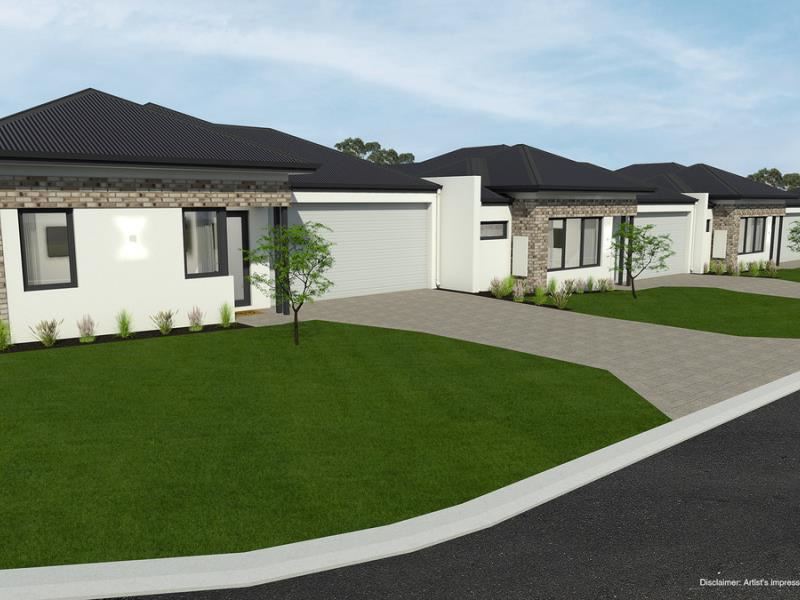Brand New Residential Oasis in Progress!
Estimated completion - December 2024
Discover an unparalleled living experience where luxury meets convenience in this exclusive four villa development. Nestled in a sought-after locale, these outstanding homes offers the perfect blend of modern sophistication and comfortable living, making this the ultimate option for buyers looking for their first family home, planning to downsize, buying a home for the first time or wanting to invest.
Each meticulously designed home boasts high-quality finishes and attention to detail, showcasing the epitome of fine craftsmanship. From the moment you step inside, you'll be captivated by the elegant interiors, featuring spacious open-plan layouts, high ceilings, and abundant natural light.
These exquisite homes have been thoughtfully equipped with an array of quality finishes to enhance your everyday life. Gourmet kitchens with 900mm appliances, Vibrant bathrooms, and generously sized bedrooms provide a haven of relaxation and comfort. Private outdoor spaces and landscaped gardens offer a serene retreat for outdoor gatherings or quiet reflection.
Located in a convenient section of Osborne Park, residents will enjoy easy access to a range of amenities, including shopping centers, restaurants, parks, and reputable schools. With its prime location and superior finishes, 161 Edward Street offers an unrivaled opportunity for those seeking a sophisticated and and easy care lifestyle.
So what's inside...
- Three bedrooms
- Two luxury bathrooms
- Chef's kitchen inclusive of Caesarstone bench top, quality 900mm stainless steel oven and hotplates, dishwasher, microwave recess and double stainless steel sink with quality chrome mixer tap.
- Security alarm system
- Secure double lock-up garage
- Ducted and zoned reverse cycle air-conditioning throughout.
So what's outside...
- Undercover alfresco
- Designer concrete brick paving to driveway, portico.
- Double clay brick construction
- Landscaped and reticulated gardens
What you may not notice...
- Large robes to Master Bedroom
- Laminate cupboards with ABS edging
- 30 course ceilings to living areas including family, dining, bedrooms and entry
- Porcelain tiling to living, kitchen, dining and passage areas.
- Fridge tap for water/ice fridges
- Quality carpet with high grade underlay to all bedrooms.
- Built in robes to all bedrooms with melamine shelving and chrome rails
- Quality light fittings and recessed LED down lights
- Roller blind window treatments.
- NBN Ready: Connection fees may apply
- No Strata Fees
Peace of mind...
- Structural guarantee
- Termite treatment to A.S.A. specification
- 12 week maintenance period upon settlement
How Big... (approx areas)
Villa A: - UNDER OFFER
Total Home Area - 160sqm (Under main roof)
Total Land Area - 251sqm
Villa B - UNDER OFFER
Total Home Area - 166sqm (Under main roof)
Total Land Area - 253sqm
Villa C - UNDER OFFER
Total Home Area - 166sqm (Under main roof)
Total Land Area - 253sqm
Villa D:
Total Home Area - 162sqm (Under main roof)
Total Land Area - 252sqm
Crafted by the experienced and well regarded team at Nu-Style Living, this single-storey residence with easy-care features, allows you to live an active lifestyle in this desirable locale. Don't miss out!
Property features
-
Garages 2
Property snapshot by reiwa.com
This property at Lot 1/161 Edward Street, Osborne Park is a three bedroom, two bathroom townhouse sold by Troy Smith and Cameron Cherubino at Mouve Pty Ltd on 22 Dec 2023.
Looking to buy a similar property in the area? View other three bedroom properties for sale in Osborne Park or see other recently sold properties in Osborne Park.
Nearby schools
Osborne Park overview
The years following the Second World War saw the transformation of Osborne Park into the mixed-use residential, industrial and commercial suburb it is today. Part of the City of Stirling's municipality, Osborne Park has a land area of five square kilometres and a population exceeding 4,000 people.
Life in Osborne Park
The Osborne Park industrial area is a significant feature within the suburb, housing showrooms, retail outlets and business offices. The residential sectors of Osborne Park enjoy numerous small recreational parks, while Herdsman Lake is a large area of open space that attracts both locals and visitors.
Main Street is a beacon for lovers of multicultural cuisine with restaurants, cafés and shops lining the lively street. Also in the suburb are a number of recreational facilities such as gymnasiums and indoor sporting centres, and a local primary school.



