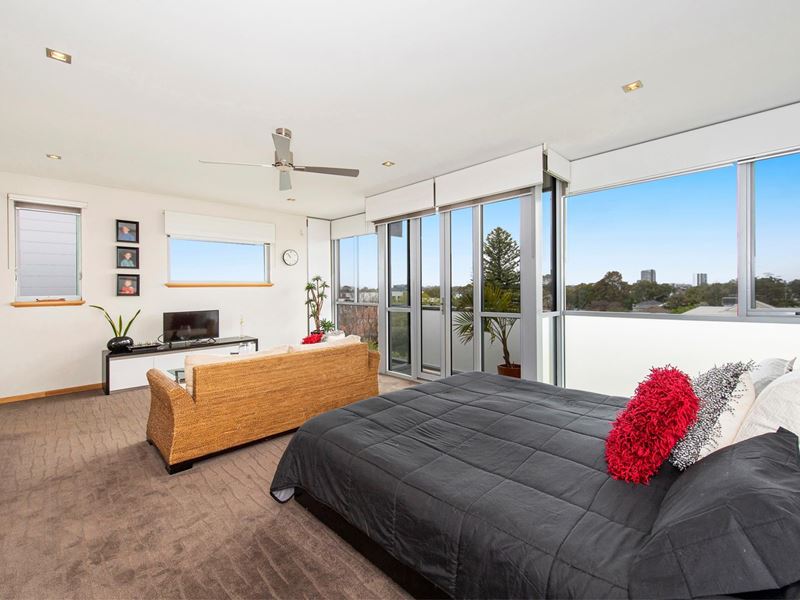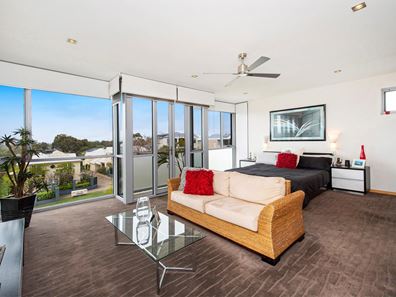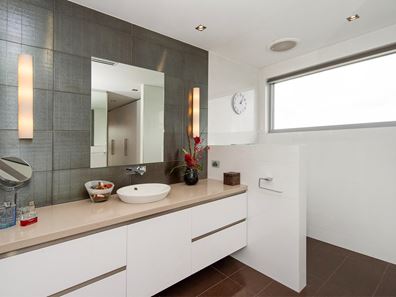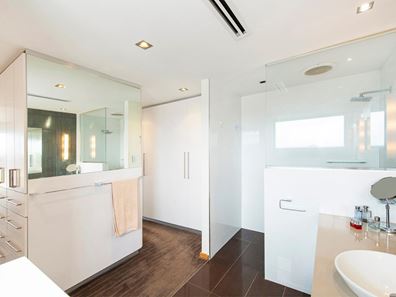In a League of its Own!
In a League of its Own!
Absolutely no expense has been spared in the immaculate construction of this spectacular 5 bedroom 3 bathroom custom residence that has been impressively designed by its current owner and spans three
awe-inspiring levels, taking full advantage of its excellent elevation to deliver you breathtaking river and city views from its upper floors.
A flawless combination of quality modern fittings and fixtures meets a fantastic separation in the floor plan here, with two separate kitchens and a raft of internal areas complemented by a free-flowing layout that encourages multi-generational living under the one roof. There is a high storage capacity throughout too, as an added bonus.
All of this and more, just minutes away from our picturesque Swan River itself, cafes, restaurants, Applecross Senior High School and even Westfield Booragoon Shopping Centre, formerly known as Garden City. This is what dreams are made of !
IMPORTANT POINTS TO KNOW:
• 5 bedrooms, 3 bathrooms
• Exotic deck, pond and garden entrance with spouting water features, a striking water blade on the wall an spotlights in the ground
• Massive ground-level storeroom (with ample built-in storage) and an under-stair cellar, all off a large remote-controlled double lock-up garage with internal shopper’s entry and even more storage space within
• A feature entry door on the main level, revealing a large powder room with a stone vanity and a splendid garden and water-feature aspect
• Main open-plan kitchen and dining area with sparkling stone bench tops, a breakfast bar for quick bites, display cabinetry, a walk-in pantry/scullery, double sinks and quality Miele stainless-steel-dishwasher, five-burner gas-cooktop, oven and steam-oven appliances
• Full-height sliding-stacker doors, opening out from the kitchen to a fabulous side alfresco-entertaining area with a bi-fold-window servery, a built-in barbecue with a sink and drinks fridges, a fish pond and a remote-controlled “vergola” roof up above
• Separate theatre room off the kitchen, boasting ample built-in storage, a block-out blind and integrated audio speakers, all overlooking a pond next to the alfresco
• Giant 5th or “guest” bedroom suite at entry level, carpeted with a retreat area, access out to a low-maintenance artificial-turf yard (with spa provisions) and a fully-tiled ensuite/third bathroom – walk-in rain shower, toilet, stone vanity, a full “his and hers” walk-in wardrobe-come-dressing room (with ample built-in storage)
• Laundry off kitchen, complete with stone bench tops, tiled splashbacks, ample storage and access out to a lovely sitting/drying courtyard
• Light and bright formal lounge or family room on the second floor, complete with its own front balcony, a stone bar/cocktail/kitchenette area with a sink and Vintec drinks fridge and double-door access into a huge home office, allowing sensual sea breezes to filter in through its louvers
• Self-contained third floor with its own open-plan living, meals and kitchen area, featuring two ceiling fans, bi-folding windows for fresh air, more stone bench tops, an integrated dishwasher, a six-burner Maytag gas cooktop/oven, custom wine racking and a combination of beautiful city glimpses and river views
• Separate third-level sleeping quarters with a fully-tiled main family bathroom (comprising of a spa bath, walk-in rain shower and twin stone vanities), a king-sized second bedroom with ample storage and built-in-robe space, a powder room with a stone vanity, more hallway storage and a “bridge” leading across to king-sized 3rd/4th bedrooms with further storage and built-in robes
• An exemplary master wing on the fourth – or top – floor, boasting its own stone bar/kitchenette, double doors leading out to a front Juliet balcony, a huge carpeted bedroom/retreat, a ceiling fan, ample storage, “his and hers” BIR’s with a custom mirror, breathtaking views of the sunrise, magical sunsets, the trees, planes, Perth’s rolling hills, the river and bright city lights at night and another fully-tiled ensuite with a walk-in rain shower, stone vanity and a pleasant river outlook from the toilet
• 505sqm (approx.) block size
OTHER FEATURES:
• High ceilings
• Solid New South Wales Blackbutt wooden floorboards throughout
• Double roof and ceiling insulation
• “Drop zone” at the entry-level staircase
• Solid cavity sliding doors throughout
• Feature louvers for cross-flow ventilation
• Clip-fix steel decking (cyclone-rated)
• Double-glazed windows throughout
• Solar-hot water panels
• Five (5) large and individually-zoned ducted reverse-cycle air-conditioning systems
• Security-alarm system
• Ducted-vacuum system
• A/V intercom system
• Quality modern blind fittings
• Quality chrome-on-solid-brass tapware throughout
• Feature down lights
• Shadow-line ceiling cornices
• Feature skirting boards
• Unique gas, electric and solar hot-water system with a circulating pump
• Insulated copper piping throughout
• Soft-close toilets
• Provisions to install a glass-enclosed lift in place
• Manicured front gardens
• Drip-fed reticulation to the front of the property
• Rear garden shed
• Side access
LOCATION:
• Applecross Senior High School catchment zone
• Short stroll to bus stops, Ardross Primary School, lush local parklands, community sporting facilities, the vibrant Riseley Street food and coffee precinct and picturesque Wireless Hill Reserve walking trails
• Westfield Booragoon Shopping Centre around the corner
• Only a few minutes away from the river, the South of Perth Yacht Club, the Applecross Jetty, the Raffles Hotel, Canning Bridge Train Station and the freeway
• Close to top private schools, universities and hospitals
• Easy access to the city and Fremantle
For more information please contact Shona Fu 0439434134 or Email to [email protected]
DISCLAIMER: Whilst every care has been taken with the preparation of the particulars contained in the information supplied, believed to be correct, neither the Agent nor the client nor servants of both, guarantee their accuracy. Interested persons are advised to make their own enquiries and satisfy themselves in all respects. The particulars contained are not intended to form part of any contract.
Property features
-
Dishwasher
-
Alfresco
-
Garages 2
-
Carports 2
-
Toilets 4
-
Floor area 506m2
-
Outdoor entertaining
-
Built in wardrobes
-
Insulation
-
Balcony
-
Gas HWS
-
Solar panels
-
Laundry
-
RCDs/smoke alarms
-
Study
-
Broadband
-
Lounge
-
Alarm
-
Reticulated
-
Courtyard
-
Storage
-
Activity
-
Dining
-
Entrance hall
-
Family
-
Games
-
Kitchen
-
Theatre
Property snapshot by reiwa.com
This property on Hope Road, Ardross is a five bedroom, three bathroom house sold by Shona Fu at Honsun Realty on 23 Aug 2022.
Looking to buy a similar property in the area? View other five bedroom properties for sale in Ardross or see other recently sold properties in Ardross.
Cost breakdown
-
Council rates: $4,056 / year
-
Water rates: $2,000 / year
Ardross overview
Are you interested in buying, renting or investing in Ardross? Here at REIWA, we recognise that choosing the right suburb is not an easy choice.
To provide an understanding of the kind of lifestyle Ardross offers, we've collated all the relevant market information, key facts, demographics and statistics to help you make a confident and informed decision.
Our interactive map allows you to delve deeper into this suburb and locate points of interest like transport, schools and amenities. You can also see median and current sales prices for houses and units, as well as sales activity and growth rates.





