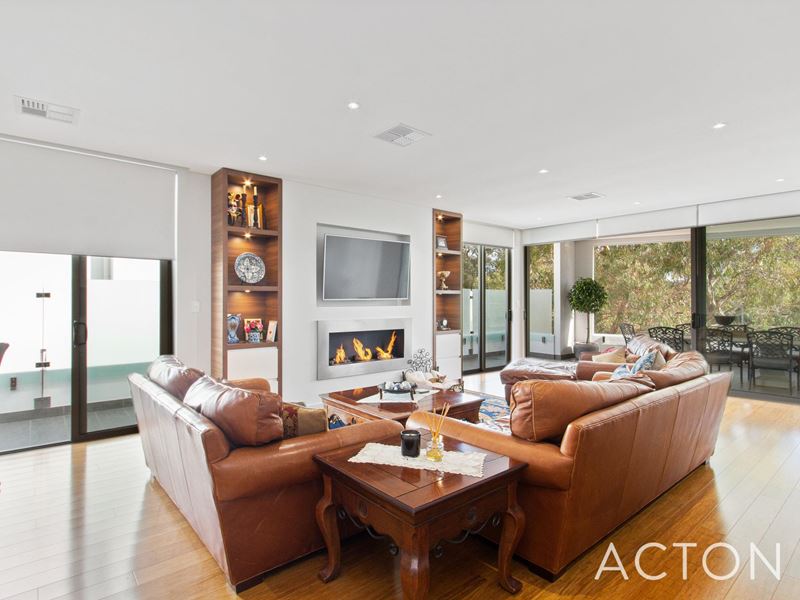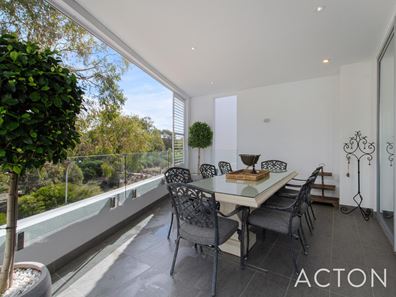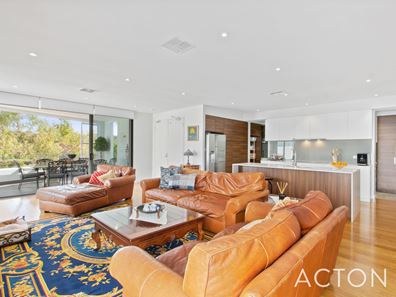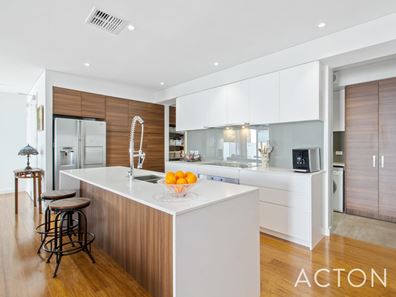UNDER OFFER
Its time to take a breath and enjoy refined luxury, and easy living at its best.
With immediate proximity to the recycled stadium timber walkways that lead you to an abundance of parklands, this premier location is further realized once you are home and living in a seamless transition with nature and amongst the tree canopies, over TWO levels.
From the secure entry take your lift up to the second floor. With only two homes on this floor, the intelligent design means you can enjoy your own gallery style private entrance to greet your guests.
Double doors then reveal your sumptuous living zones, boasting a culmination of grandeur, intelligently designed functional living and seamless flow.
Nature is always invited in and part of everyday life by way of commercial grade stacker doors to your huge balcony, enhancing the seamless transition of inside and out.
A real flame fireplace is built into the quality entertainment zone cabinetry and the perfect place for the family to gather on those cool nights.
Your kitchen provides the ultimate platform for culinary creation with features such as:
• 900mm Miele oven, induction cooktop and, range hood
• Integrated dishwasher
• Stunning tapware and inset sinks to the composite stone bench-tops
• Beautiful cabinetry choices and abundance of storage
• Perfect functionality with a huge Butlers pantry and flow through laundry
Enhancing the flexibility and sense of elegance of this home is a large formal dining that can be closed off to the open plan living to provide a sense of intimacy for dignified dinner parties. However, depending on your needs, this could also be a home office or a guest bedroom.
A long hallway boasts an expanse of storage and leads you to the carefully considered and separated sleeping quarters.
Your master suite exudes warmth and class and is the perfect place for me time. Open the door to your own balcony and enjoy the gentle breeze and a great book.
All of your fashion and storage needs are taken care of with a multitude of built-in and walk-in wardrobe options. Your ensuite is the epitome of class with a freestanding tub, exquisite tile selections, and generously proportioned cabinetry.
You will also find on the first floor:
• Two secondary bedrooms, generous in size and light with stunning sliding door wardrobes and individual air-conditioners
• Large bathroom with a huge shower and double vanity
• A deluxe powder room for guests
For those that love to entertain outdoors:
Take your private lift or the stairwell up one level and be in awe of the huge rooftop terrace! Approx. 74sqm of treetop entertaining for those big events, or the perfect place for evening sundowners, just you, your favourite beverage and the 28s singing their song until the sun goes down…you will feel like you are anywhere but a central city location. Please ask for plans of 5m x 4m electronic Vergola to be installed prior to settlement.
Downstairs at basement level, if the plethora of storage inside the home is not enough, your home has a storeroom and FOUR car allocation bays in the secure undercroft garaging. Option to enclose this space even further for the ultimate in lock and leave lifestyle.
Some stunning features of this comprehensively appointed home:
• Soaring ceilings (up to 2.9 meters) and shadow line cornices enhancing the class and sense of space
• Double glazed windows and doors
• Ducted A/C to living and individual R/C systems as well as fans to bedrooms
• Security entrance and swipe card access giving you piece of mind when away
• Bamboo flooring to living zones and beautiful large format tiles to wet areas
• Glass balustrading to all balconies and aluminum slat privacy screen to front elevation
• A generous provision of LED lighting
• Graceful window treatments
• Only 8 in the group with this floor being shared with only 1 other
The Location
This home is desirably positioned in one of Perry Lakes Estate's most sought after streets, due to the direct parkland access and views.
With easy proximity to the beach, the City, Subiaco, schools, shopping, dining, and outdoor pursuits, this is a lifestyle location at its best.
A home of this class and distinction that meets your every need is always in demand. Please contact David Eyers on 0419 889 130 or [email protected].
*Chattels depicted or described are not included in the sale, unless specified in the offer and acceptance.
Property features
-
Air conditioned
-
Garages 4
-
Toilets 3
-
Floor area 178m2
Property snapshot by reiwa.com
This Floreat property is a four bedroom, two bathroom apartment sold by David & Martine Eyers Team at Acton | Belle Property Dalkeith on 06 Aug 2020.
Looking to buy a similar property in the area? View other four bedroom properties for sale in Floreat or see other recently sold properties in Floreat.
Cost breakdown
-
Council rates: $2,978 / year
-
Water rates: $1,829 / year
-
Strata fees: $1,153 / quarter
Floreat overview
Floreat is an inner-western suburb of Perth just seven kilometres from Perth City. Floreat provides a beautiful suburban environment for its residents close to inner-city hubs. Properties in Floreat are characterised by their modern architecture.
Life in Floreat
A range of sporting facilities like the Western Australian Athletics Stadium, the headquarters of Rugby WA and Floreat Oval are a highlight of Floreat, which also has facilities for tennis, lawn bowls and basketball.
The suburb's retail requirements are met by the Floreat Forum Shopping Centre, which has a range of cafes and eateries and is home to The Floreat Hotel, a popular local pub and bistro. The local educational facilities are Floreat Park Primary School and Newman College.





