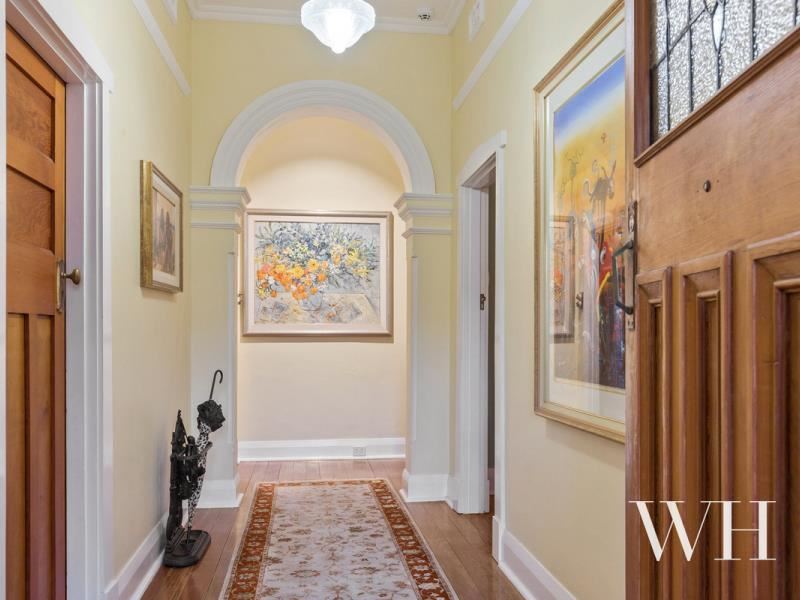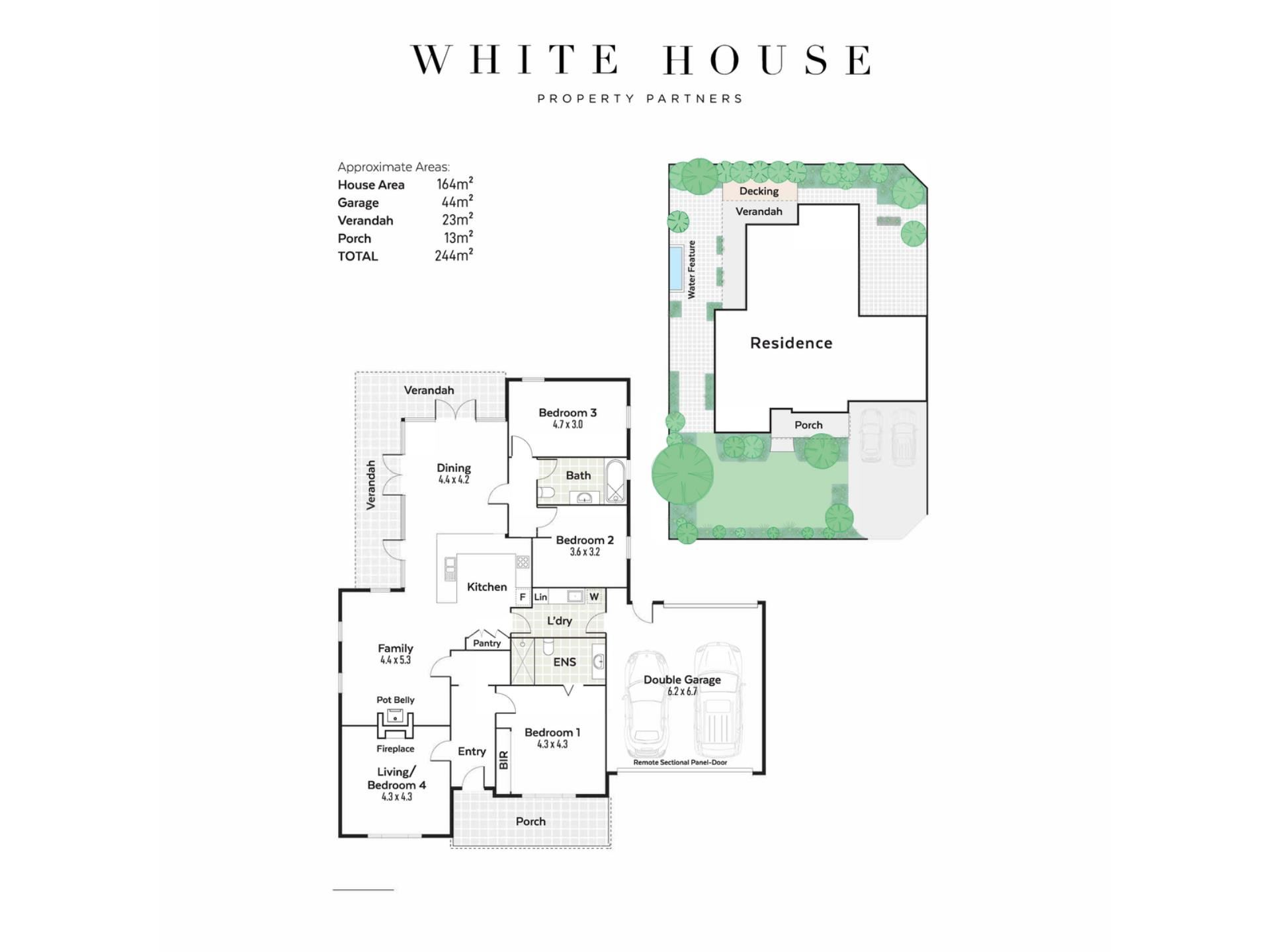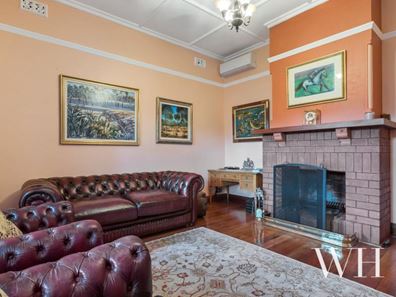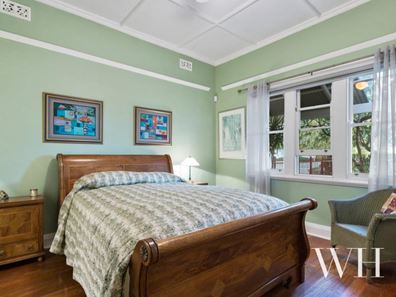Perfectly elegant 1920s residence extended
A wide native verge and a beautifully formal hedged garden is a delightful setting for an elegant 1920’s tuck-pointed brick home, carefully renovated and extended in this prestigious Bicton street. Leadlights, arched hallway, jarrah floors, decorative ceilings and large rooms all create irreplaceable character, and the design touches of the era have been subtly repeated to make the old and new flow as one. The home’s thoughtful layout is generous and cleverly flexible, culminating in a magnificent north-facing open-plan flowing to a wraparound veranda and serene outdoor living.
Two gracious bedrooms off the traditional wide entry hall both overlook the front garden, each with three double-hung sash windows, picture rails and the ceiling details which are such a feature of 20s design. One of the rooms has a working fireplace, and the other opens through leadlight doors to an en-suite bathroom. The extension flows effortlessly to the impressive open-plan, where jarrah floors continue throughout, and a slow-combustion stove warms the graceful lounge space. Impressive Oregon-framed doors and windows wrap around to the north and east, opening to a wide hardwood veranda and lovely northern alfresco. With standard roses, frangipanis, magnolias, deciduous trees and recycled brick paving, this is a welcoming space for outdoor dining and relaxation. Inside, the kitchen is new, featuring engineered stone tops, stacks of storage in traditionally-detailed cabinetry, Miele appliances, and integrated fridge/freezer and dishwasher. Behind the kitchen, the laundry is also stylishly renewed, with direct shopper’s entry from the double garage with mezzanine storage.
Another sleeping/living zone is at the rear of the home, continuing the 20s detailing and high ceilings. A spectacular leadlight window lights the bathroom and there are two large bedrooms, one ideally suited for study or second living area. A high hedge at the rear adds privacy, with lawn, citrus trees, a raised veggie bed and rear access from the garage to a hardstand for boat or trailer. Security is excellent, and includes a camera system for peace of mind.
Come and experience the quiet atmosphere of this beautifully conceived home in a treasured enclave surrounded by parks, with the all the pleasures of the river nearby.
4 bedrooms 2 bathrooms 2 cars
• Elegant 1920s residence harmoniously renovated and extended
• High ceilings, jarrah floors, arched hallway, gracious rooms
• Impressive open-plan living flooded with northern light
• Indoor-outdoor flow to wraparound veranda and lovely courtyard alfresco
• Luxurious and expansive with stylish new kitchen and laundry
• Large garage with mezzanine and convenient shopper’s entry
• Separate bedroom zones at front and rear of home
• Beautifully designed gardens, private and serene
• Security camera system
• Exclusive street in riverside suburb
• Parks, yacht club, Bicton Baths, Blackwall Reach
Council Rates: $1,769.14 per annum
Water Rates: $1,220.52 per annum
Property features
-
Garages 2
Property snapshot by reiwa.com
This Bicton property is a three bedroom, two bathroom house sold by Stefanie Dobro at White House Property Partners on 23 Jan 2021.
Looking to buy a similar property in the area? View other three bedroom properties for sale in Bicton or see other recently sold properties in Bicton.
Cost breakdown
-
Council rates: $1,769 / year
-
Water rates: $1,220 / year
Bicton overview
Are you interested in buying, renting or investing in Bicton? Here at REIWA, we recognise that choosing the right suburb is not an easy choice.
To provide an understanding of the kind of lifestyle Bicton offers, we've collated all the relevant market information, key facts, demographics and statistics to help you make a confident and informed decision.
Our interactive map allows you to delve deeper into this suburb and locate points of interest like transport, schools and amenities. You can also see median and current sales prices for houses and units, as well as sales activity and growth rates.





