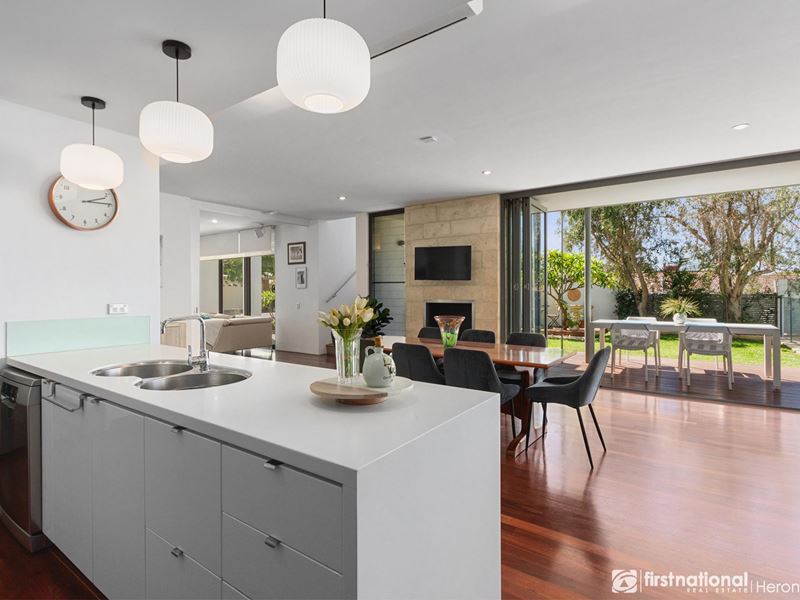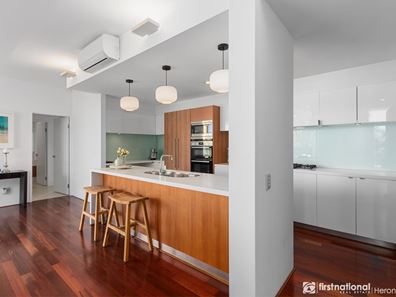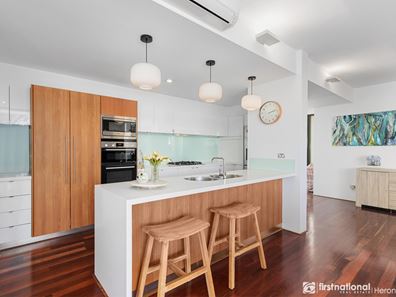Bateman WA 6150
-
5 Bedrooms
-
3 Bathrooms
-
2 Cars
-
Landsize 504m2
Your Dream Home Awaits – Rossmoyne High School Zone
Do you dream of owning a stunning spacious and comfortable modern home, which is situated in a quiet location, close to Bull Creek Train Station, schools and parklands. Then look no further than this magnificent five-bedroom three-bathroom architecturally designed home which will impress the most fastidious of buyers.
The bedrooms are all double bed in size and are located upstairs, where there is a large sitting room and study area, perfect for the growing family or as a teenage retreat.
The chef’s modern kitchen is fitted with quality appliances and stone benchtops, new double oven and microwave, gas hot plate and dishwasher, double fridge recess and ample storage throughout.
The home is a true entertainer with a great flexible floor plan, that offers space and ideal separation with theatre room and free flowing indoor and outdoor entertaining from the family/meals area, with walls of bi-folding glass doors which open out to an impressive area with a wraparound decked patio, surrounded by LUSH green retic gardens and a sparkling glass fenced pool.
The list of features goes on:
- Stunning solid Karri wood flooring
- 4 large bedrooms and 3 bathrooms
- Master bedroom with balcony, ensuite and walk in robe.
- 5th bedroom / study
- Three large living zones
- Family room with Ethanol BI fireplace
- Ample storage throughout
- Ducted Reverse Cycle aircon plus split system
- Easy care reticulated gardens
- Double lock-up garage with work area
- North facing living and alfresco
- Low maintenance 504 sqm Green title block
- High ceilings
- Walk to Bull Creek Train Station
- In Rossmoyne High School Zone
Home of this Calibre don’t last on the market long, as they are rare to find.
Viewing is a must!
Property features
-
Garages 2
Property snapshot by reiwa.com
This Bateman property is a five bedroom, three bathroom house listed for sale by Jenny Gauci at First National Heron Johns.
For more information about Bateman, including sales data, facts, growth rates, nearby transport and nearby shops, please view our Bateman profile page.
If you would like to get in touch with Jenny Gauci regarding this property, please call 0402 940 342 or contact the agent via email.
Cost breakdown
-
Council rates: $2,086 / year
Ready to progress?
Organise your gas connection
Switch or stay with Kleenheat![]()
Track this property
Track propertyBateman overview
Two square kilometres in size, Bateman is a southern-suburb of Perth bound by Leach Highway to the north, Kwinana Freeway to the east and South Street to the south. The most significant development period in its history occurred in the early 1960s through to the 1970s with slight growth increases and decreases experienced intermittently since then.
Life in Bateman
Bateman offers a family-friendly lifestyle. There are two local primary schools and a private secondary high school in Bateman, as well as a small commercial centre that services the area's immediate shopping needs and also has medical and chiropractic facilities. Bateman is home to a number of reserves and parks and is situated nearby the Bull Creek Railway Station, which provides convenient access into Perth.





