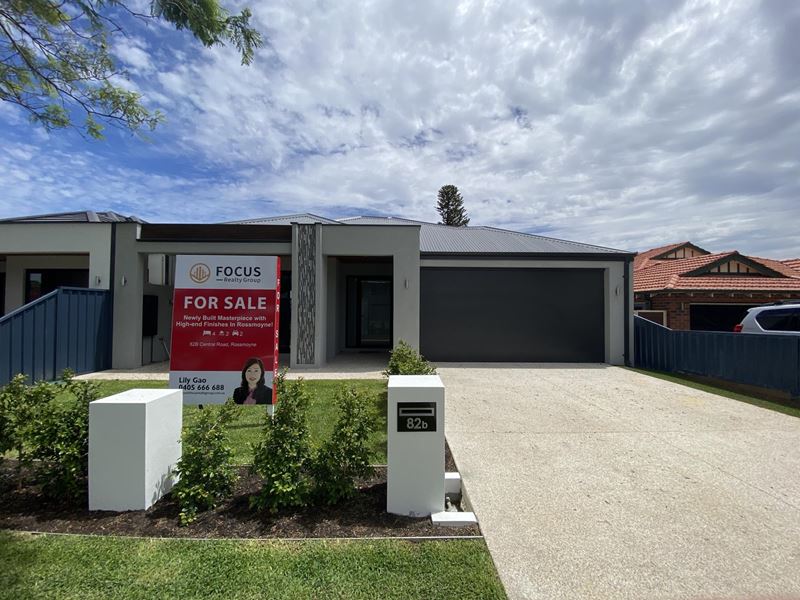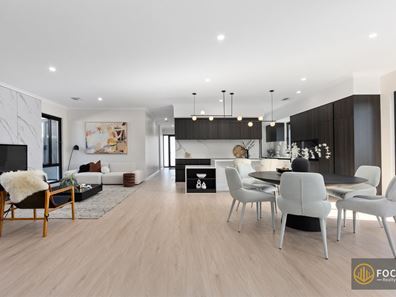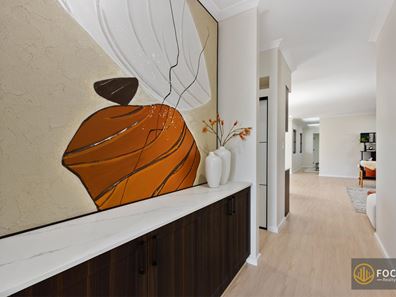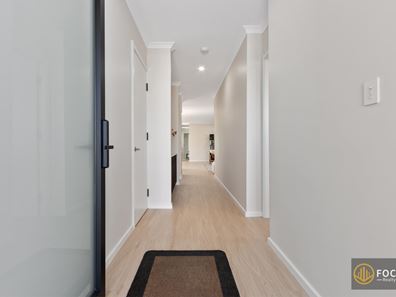Both Under Offer!
Discover the epitome of modern living at 82 Central Road, Rossmoyne - TWO newly constructed houses that defines contemporary elegance.
Lot 88, 82 Central Rd:
- land area 481 sqm
- floor area 287 sqm
Lot 89, 82 Central Rd:
- land area 480 sqm
- floor area 287 sqm
As you step inside, be greeted by the grandeur of 33c high ceilings, creating an open and airy atmosphere that resonates throughout every room. The living area welcomes you with an abundance of space and an airy brightness that bathes the entire area in natural light, providing a truly expansive and radiant ambiance. The heart of this home lies in its gourmet kitchen with electric cooktop and an additional scullery with gas cooktop. All kitchen appliances are of premium built-in quality, ensuring an exquisite culinary experience.
Adjacent to the living room is a spacious activity area, versatile enough to be utilized as a study zone, home office, or an entertainment and fitness space - tailored to your preferences.
Luxury extends to the master bedrooms, complemented by expansive French windows, creating a spacious and bright retreat. The ensuite, spanning nearly 17 square meters, features a generous central bathtub, double sinks, a separate shower area, and toilet, accompanied by a walk-in closet. Three guest bedrooms and additional bathroom are all well-presented with space and quality. The avant-garde design and upscale finishes provide a unique lifestyle.
Extra bonuses, including engineered timber flooring throughout, double-glazed windows and energy-efficient LED downlights, add a touch of sophistication to every corner.
Step outside to embrace outdoor living in well-appointed front and rear yards, perfect for entertaining guests or enjoying your private sanctuary. The spacious remote-controlled garage offers ample room for your vehicles and storage needs.
Within walking distance, discover the convenience of Rossmoyne Park and IGA supermarkets. The bus stop is just a stone's throw away, while a mere 4-minute drive puts you on Leach Hwy, providing direct access to Perth CBD. Education is at its best with Rossmoyne High School, only a 3-minute drive away and Rossmoyne Primary is only 500 meters. The well-established public amenities in the vicinity contribute to the stable value growth potential of your dream home.
Schedule a viewing today with Lily - 0405 666 688 or [email protected] and make this address your own in Rossmoyne.
Features:
- 33c high ceiling
- Open plan living area with high-end finishes
- Gourmet Kitchen plus a scullery as an extra bonus (electric and gas cooktops)
- Built in @Siemens fridge plus @Bosch cooktops, rangehood, microwave, oven, dish washer
- Additional spacious activity area for multi-functional use
- Master bedroom with French window
- Ensuite and additional bathroom equipped with double sinks, bathtub and floor-to-ceiling tiles
- Engineered timber flooring throughout living space
- High quality tiles throughout ensuite and bathroom
- Energy-Efficient LED down lights
- Well-appointed front and back yard
- Double remote-control garage
- Solar panel system
Location:
- 100m to bus stop
- 300m to Rossmoyne Park
- 500m to IGA
- 500ms to Rossmoyne Primary
- 1km to Swan riverbank
- 3mins drive to Rossmoyne Senior High
- 4mins drive to Leach Hwy
Disclaimer:
The particulars and photographs shown on this website are supplied for information only and shall not be taken as a representation in any respect on the vendor or the agent. The information, opinions and publications available on this website are broad guides for general information only. They are solely intended to provide a general understanding of the subject matter and to help you assess whether you need more detailed information. The material on this website is not and should not be regarded as legal, financial or real estate advice. Users should seek their own legal, financial or real estate advice where appropriate. Every effort is made to ensure that the material is accurate and up to date. However, we do not guarantee or warrant the accuracy, completeness, or currency of the information provided. You should make your own inquiries and obtain independent professional advice tailored to your specific circumstances before making any legal, financial or real estate decisions
Property features
-
Garages 2
-
Floor area 287m2
Property snapshot by reiwa.com
This property at B/82 Central Road, Rossmoyne is a four bedroom, two bathroom house sold by Lily Gao at Focus Realty Group on 24 Jan 2024.
Looking to buy a similar property in the area? View other four bedroom properties for sale in Rossmoyne or see other recently sold properties in Rossmoyne.
Nearby schools
Rossmoyne overview
An established suburb with proximity to nearby urbanised areas, Rossmoyne provides residents with a relaxed suburban lifestyle. Two square kilometres in size, Rossmoyne is bound by the Canning River to the north, Shelley to the east, Leach Highway to the south and Bull Creek to the west. Its most significant development period began in the 1950s and then accelerated from the 1960s. Gradual increases have been experienced since the mid 1990s.
Life in Rossmoyne
There are numerous parks and walkways to explore within Rossmoyne which add to its relaxed ambience. Though predominantly a residential area, the immediate commercial and amenity requirements of residents are serviced by the Rossmoyne Shopping Centre, which houses a supermarket, restaurant, hairdresser, post office and bakery. Public tennis courts and a bowling club are easily accessed within the Rossmoyne precinct and there is a local primary school and high school in the suburb.





