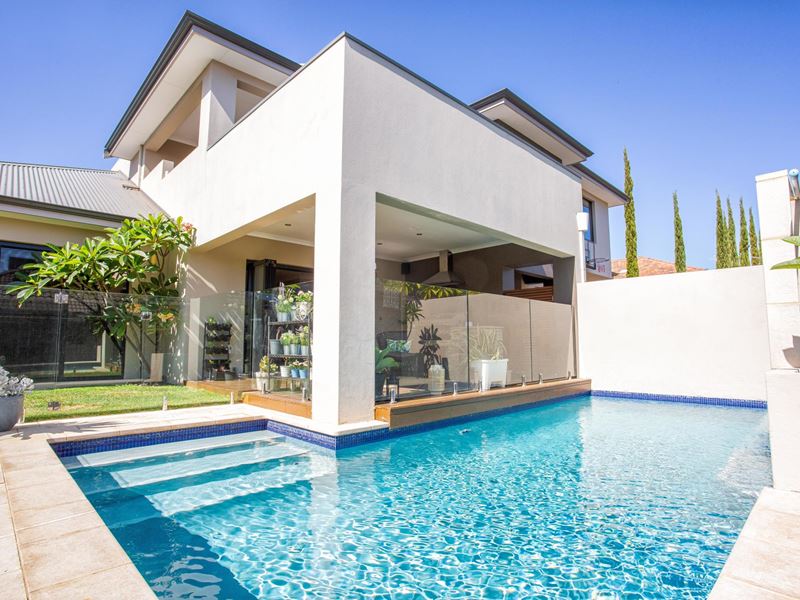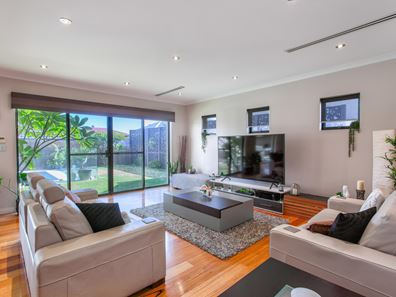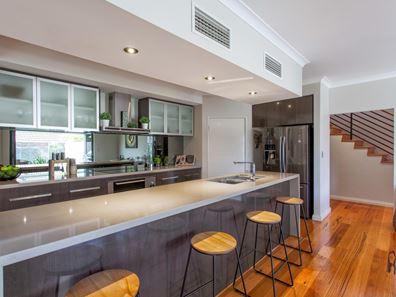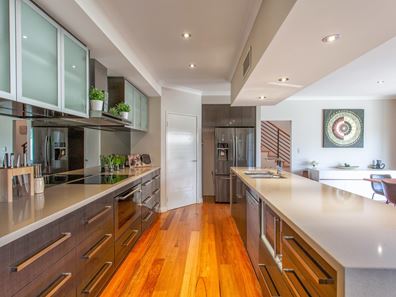What are you waiting for? View NOW!
When was the last time you visited a ‘home open’ and you felt like you were finally at home?
This is your chance to experience that rare feeling. So much to see, so much for everyone in your family to enjoy. Even the pets.
Very few homes have such an excellent, well thought-out layout as you will find here.
Upon entering this home, you will be met by a sunlit entrance and Marri floorboards which cascade down the stairs and throughout the ground floor living space.
The heart of this home is the spacious kitchen and open plan lounge and dining with high ceilings and bi-fold doors which open to the generous alfresco overlooking the pool.
The ground floor of this home is where you will find 4 bedrooms – 3 with double built in robes, which are serviced by the main bathroom and separate powder room. The laundry offers access to a private drying area. The bench space and endless built in storage here is a trend within this home.
Upstairs is where the adults retreat to and enjoy their privacy admiring the city views on the 20sqm balcony. You will also locate a second living room or theatre with a kitchenette.
The master bedroom is privately located behind double doors, is generous in size and offers his and hers robes. The ensuite has been built for a queen – with a show stopping spa bath, floor to ceiling tiles, double vanity and walk in shower.
The salt pool is overlooked by a decked alfresco area with an outdoor kitchen – including a plumbed in BBQ, rangehood and bar fridge. Low maintenance gardens, large double garage, secure and privately located.
Features not to be forgotten:
City & river views Rear survey strata – with no common areas!
Salt water pool, pool blanket and provisions for solar pool heating
Smart wired home, plus solar panels
Low maintenance reticulated gardens
Marri floorboards and quality finishes
Waterfall stone bench tops and breakfast bar
900mm oven and induction cooking hob
Dishwasher and double fridge recess with plumbing
Zoned & ducted reverse cycle air con and gas bayonet
3 x double linen cupboards and under stair storage
Located within the Melville Primary & Melville High School catchments
What are you waiting for? Call Jaimee to schedule a private viewing of this outstanding home – 0422 854 722
Property Code: 761
Property features
-
Garages 2
-
Floor area 365m2
Property snapshot by reiwa.com
This property at A/50 Joiner St, Melville is a five bedroom, two bathroom house sold by Jaimee Lee at David Thorn & Associates on 18 Feb 2020.
Looking to buy a similar property in the area? View other five bedroom properties for sale in Melville or see other recently sold properties in Melville.
Nearby schools
Melville overview
Melville is a small suburb 11 kilometres south of Perth City. Its two square kilometre land area is bound to the north by Canning Highway and Leach Highway in the south. Melville's most substantial development took place in the 1950s.
Life in Melville
Though very close to many commercial sectors just outside of its boundaries, Melville is largely removed from urbanisation. Home to a number of parks and reserves, the suburb provides locals with numerous native public spaces to explore and enjoy. There are also two local schools, Melville Primary School and Melville Senior High School, and a recreation centre.





