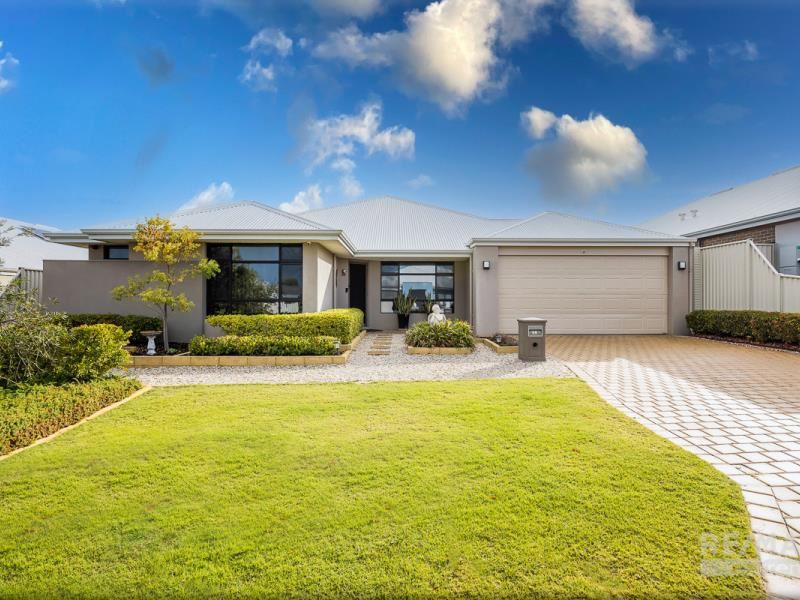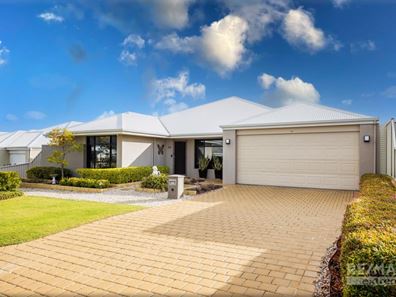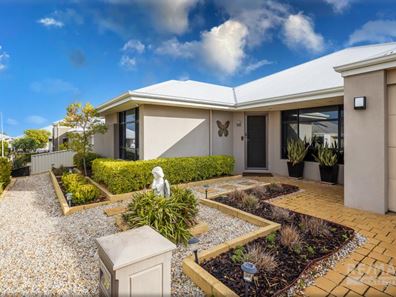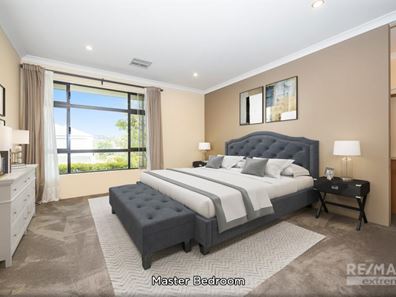* UNDER OFFER * UNDER OFFER * UNDER OFFER *
THIS PROPERTY IS UNDER CONTRACT AND PROCEEDING TO SETTLEMENT; THANK YOU FOR YOUR INTEREST.
Designed and constructed to meet the needs of a growling family lifestyle, this super spacious family home creates a seamless balance between multiple living zone and boasts a fully functional layout. Surrounded by quality homes and friendly neighbours 98 Shipmaster Avenue is walking distance to manicured parklands, schools and our breath-taking West Australian coastline. If you are looking for a large family home that will provide space for every occasion, this is the one for you. Don’t wait for the Home Open as your competition won’t CALL NOW to view!
- Proudly perched on a generous 528sqm block and boasting approximately 281sqm of living, the beautiful modern frontage of this coastal home looks out to manicured gardens, spongy reticulated lawns and is neatly framed with box hedging and pebbled surrounds. The extended driveway leads to a double garage giving you and the family ample parking for boats, caravans, and teenagers cars.
- Secluded at the front of the home, the spacious master bedroom boasts a large walk-in robe, sumptuous carpets, quality curtains and the neat & tidy ensuite bathroom fitted with a glass shower, vanity and separate W/C. The three minor bedrooms which are located in the back wing of the home are all doubles with a neutral finish, carpets and sliding robes. Nestled between bedrooms 3 & 4 is the activity room, which is the ultimate kids’ zone, no matter the age. Accommodating the minor bedrooms is a large family bathroom featuring a bath, glass shower, toilet and fitted storage with vanity.
- As you continue through the home, the sprawling layout has been designed to offer a great separation of living areas, with a thoughtful combination of formal and informal living including a huge theatre room when you just wish to relax and a private study directly opposite which is perfect if you work from home. The passage then leads you directly through to the heart of the home - the open plan living & dining showcasing a vast multi-use living area with its lofty high ceilings emphasizing the space on offer.
- When it comes to family meals and entertaining guests, the chef’s kitchen draws the family together and is packed with inclusions; ‘Westinghouse’ 900mm stainless steel oven + rangehood, ‘Asko’ dishwasher, island breakfast bar + ‘Essa’ stone benchtops, double fridge recess, masses of storage, and a huge large walk in pantry, to name but a few! If you like to get creative in the kitchen you won’t be disappointed here.
- The home comes together to achieve a unique symmetry and relaxing sanctuary which leads you to the alfresco and established private gardens. Under the alfresco you are hidden away from all the elements where you have the perfect setting for BBQ’s and Sunday brunch, and thanks to the weatherproof café blinds you can entertain all year round. The easy-care back yard is gentled covered with wood chips, rainbow stones and vibrant greenery whilst the tranquil sounds of a trickling water feature offer a relaxing ambience. The shade sail overhead provides shade for young children and family pets and all the work has been done meaning you can simply enjoy!
- EXTRAS Include: Double remote garage + shopper’s entry, laundry + large wall to wall linen cupboard, ducted reverse cycle air-con (8 zones), 2x security door, security camera system including 8x cameras + hard-drive + monitor, chrome light fittings, additional power + data points, ‘Telstra Velocity’ fibre optic, 2x digital TV connection points, garden shed, rainwater tank, water feature, outdoor shade sail, reticulated gardens and so much more!
Contact the Phil Wiltshire Team to book your private viewing of this immaculate property.
Property features
-
Air conditioned
-
Garages 2
-
Gas HWS
-
Study
-
Games
Property snapshot by reiwa.com
This property at 98 Shipmaster Avenue, Alkimos is a four bedroom, two bathroom house sold by Phil Wiltshire at RE/MAX Extreme on 01 Jun 2022.
Looking to buy a similar property in the area? View other four bedroom properties for sale in Alkimos or see other recently sold properties in Alkimos.
Nearby schools
Alkimos overview
Alkimos is a coastal suburb north-west of Perth CBD. For the most part, the suburb is covered in native banksia woodland, scrubland and heath typical of the Swan Coastal Plain.
Life in Alkimos
With the proposed extension of Mitchell Freeway and rail link to major centres nearby, Alkimos is fast-becoming one of WA’s most sought after residential locations.
The relaxing and welcoming coastal setting offers uninterrupted views across the ocean and an abundance of bushlands and playing fields for you and your family to enjoy.
The community also boasts its own public high school and child care facilities, with a public primary school due to open in 2016.





