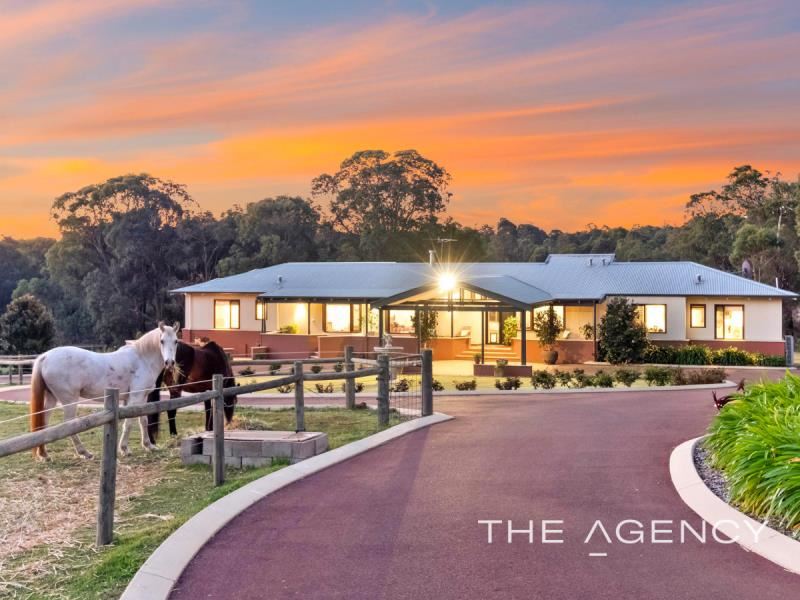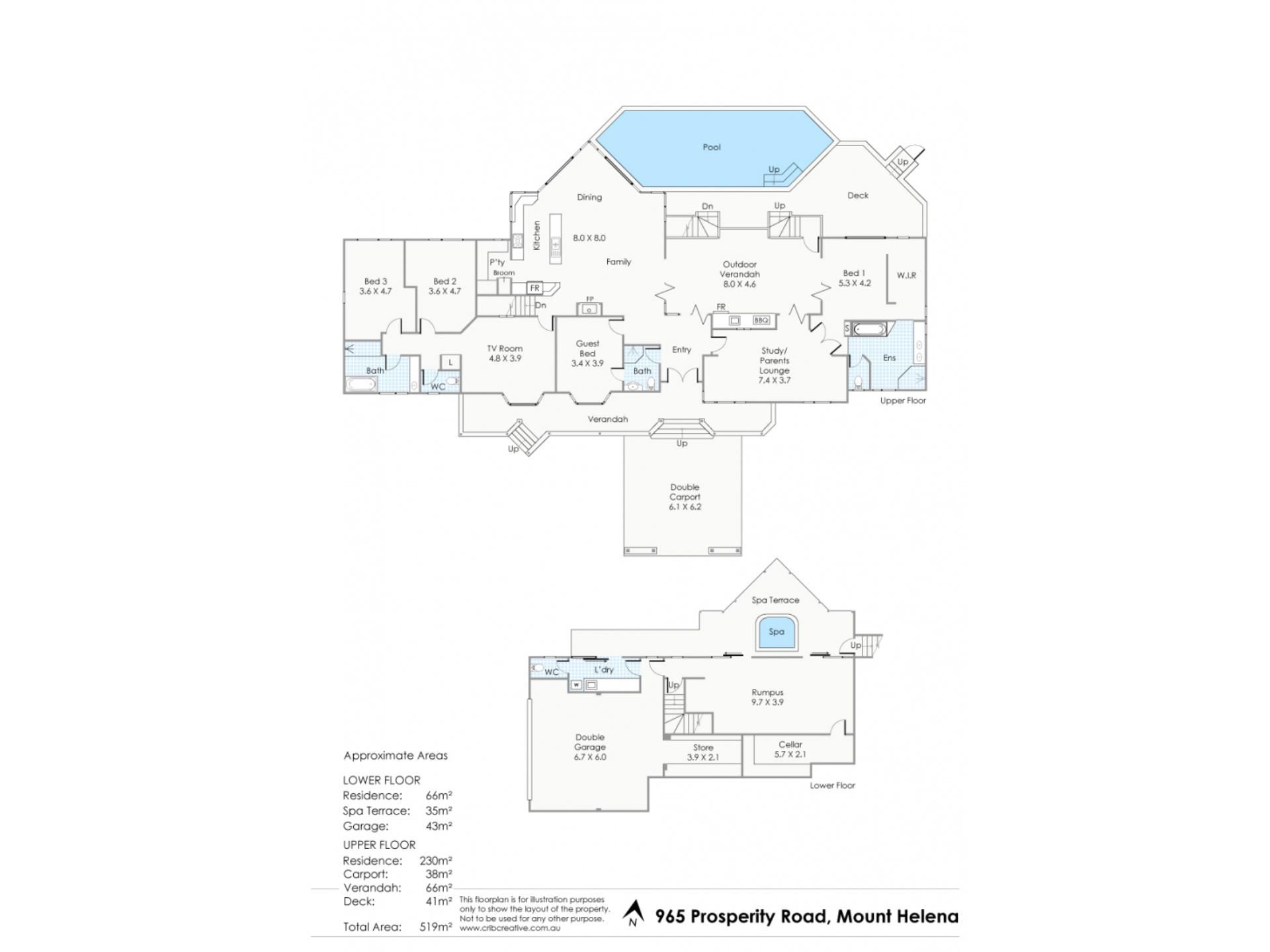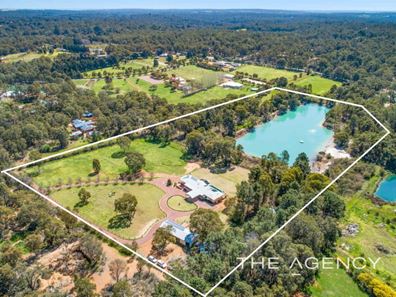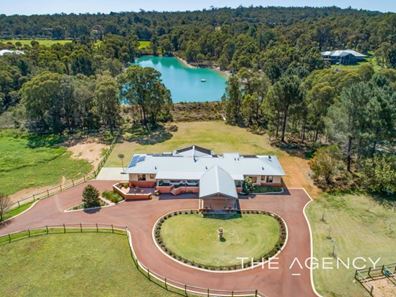"Prosperity"- In A Class Of Its Own
A once in a lifetime opportunity now presents itself to become the next proud owner of this magnificent rural hideaway. Boasting a stunning architect designed home with pool, beautifully landscaped gardens, equine facilities and a massive 2.5 acre dam all on a blissfully peaceful and private 15.5 acres, "Propserity", offers an idyllic lifestyle.
4 bedroom & 3 bathroom residence
Iconic Allan Davies architect design
4 living areas and sparkling b/g pool
2.5 acre dam set amidst natural bush
2 x 155,000, 1 x 120,000 water tanks
2000 gallons p/h bore water supply
4 f/f paddocks, stables & tack room
Work shed, garage, solar PV system
Private/secluded position from road
15.5 acres of lush pasture/natural bush
Located only 10 minutes from Mundaring town centre and an easy 45 minute drive to the Perth CBD, this stunning property offers all one could desire from a rural lifestyle without compromising on having easy access to all of the convenience of urban living.
Tucked down a long sealed driveway well away from neighbours and the street, the residence is set amongst landscaped gardens and lush paddocks. A large gabled portico at the front of the home provides sheltered access to the home from the sweeping circular driveway.
Designed by renowned Perth architect Allan Davies, the home features interesting angles and his signature indoor/outdoor room and is as functional as it is beautiful. The master suite is located to the right of the entrance and has its own retreat which has been fitted out by the current owners as a large office but could easily be returned to its original use if desired. The bedroom is generous in size and has gorgeous outlooks over the pool to the dam and beyond. With walk through robes and an ensuite with spa bath, this is the perfect spot to relax and rejuvenate.
The remaining bedrooms are well separated from the master suite and are all of generous size and have built in robes. One of the bedrooms has a semi ensuite, making it perfect as a guest bedroom whilst the other two bedrooms share the use of a family bathroom with bathtub. A lounge or media room services this wing of the home giving everyone plenty of space to spread out should it be required.
The central open plan family and dining area forms the heart of the home and is the perfect place for family to congregate. Large picture and feature windows afford serene vistas put over the paddocks to the dam and natural bushland beyond, and soaring timber-lined ceilings enhance the sense of space. The kitchen is the focal point of the room and is beautifully appointed with marble bench tops, double drawer dishwasher, a scullery and 900mm range cooker. With plenty of cupboards and bench space, this is a kitchen to delight the most discerning home chef. A feature gas fireplace keeps the room cosy and warm in the cooler months whilst ducted reverse cycle air conditioning throughout the home ensures summer comfort.
The adjoining indoor/outdoor room is a trademark of Allan Davies design and is practical as it is attractive. The wide decked room has huge windows and a long built in window seat. Mini orb has been used to great effect as a wall finish in this stylish space lending a rustic edge to the contemporary finishes. A built-in barbecue, drinks fridge recess and cupboards with a sink make this the ideal place for entertaining a crowd. One can just imagine relaxing here with family and friends as the kids splash in the pool below or fish in the dam...now this is what life is all about!
Downstairs offers yet another option for entertaining. it features a built in bar and is the ideal pool room or teen hangout. This level is serviced by a powder room and there is also a spacious laundry. A door to the undercroft of the home offers the option to use the area for storage or to create the ideal wine cellar in this cool space.
Wander outside and you immediately realise that the magic has only really begun. Equine lovers will delight in the two walk in/walk out stables with tack/feed shed and 4 fully fenced paddocks. There is also an extra workshop area to house all of the tools of trade. A high producing bore keeps everything lush and green year round and the magnificent 2.5 acre dam is simply the jewel in this magnificent crown.
With so many extras on offer including a large solar PV system, double garage and rainwater tanks, just to name a few, "Prosperity" offers a lifestyle of unparalleled comfort and style.
For further information or to arrange a viewing of the property, please call
PATRICK HARPER - 0413 440 107
Disclaimer:
This information is provided for general information purposes only and is based on information provided by the Seller and may be subject to change. No warranty or representation is made as to its accuracy and interested parties should place no reliance on it and should make their own independent enquiries.
Property features
-
Below ground pool
-
Air conditioned
-
Garages 4
-
Study
-
Verandah
Property snapshot by reiwa.com
This property at 965 Prosperity Road, Mount Helena is a four bedroom, three bathroom house sold by Patrick Harper at The Agency on 18 Dec 2019.
Looking to buy a similar property in the area? View other four bedroom properties for sale in Mount Helena or see other recently sold properties in Mount Helena.
Nearby schools
Mount Helena overview
Mount Helena is a rural and residential suburb 33 kilometres north of Perth. Established in the mid-1800s, Mount Helena's most significant development period didn't occur until the 1970s and 1980s. The suburb has a total land area of 29 square kilometres.
Life in Mount Helena
The numerous parks and reserves that provide Mount Helena with its beautiful rural backdrop are perhaps the suburbs most notable features. Some of these parks and reserves include Wooroloo Regional Park, Dargin Park, Pioneer Park and the Railway Reserves Heritage Trail. Also of note are the Mount Helena Aquatic Centre and several local schools such as Eastern Hills Senior High School and Mount Helena Primary School.





