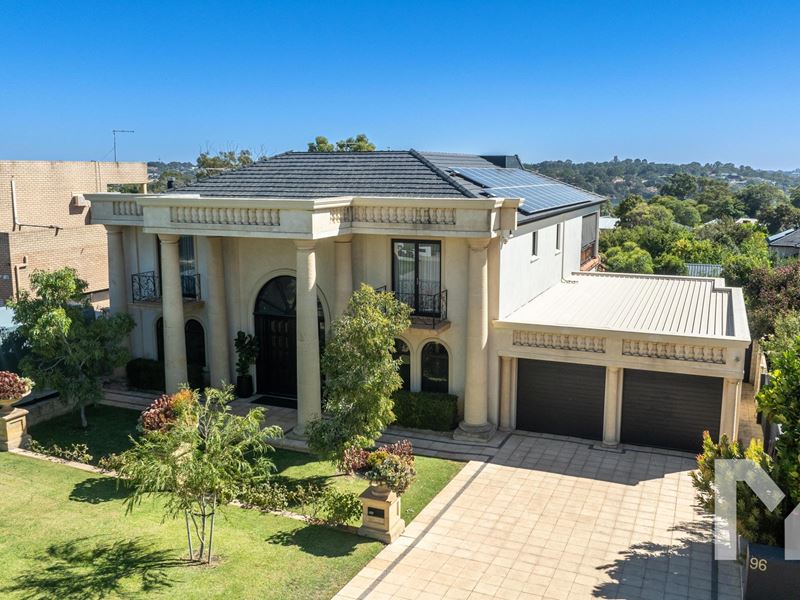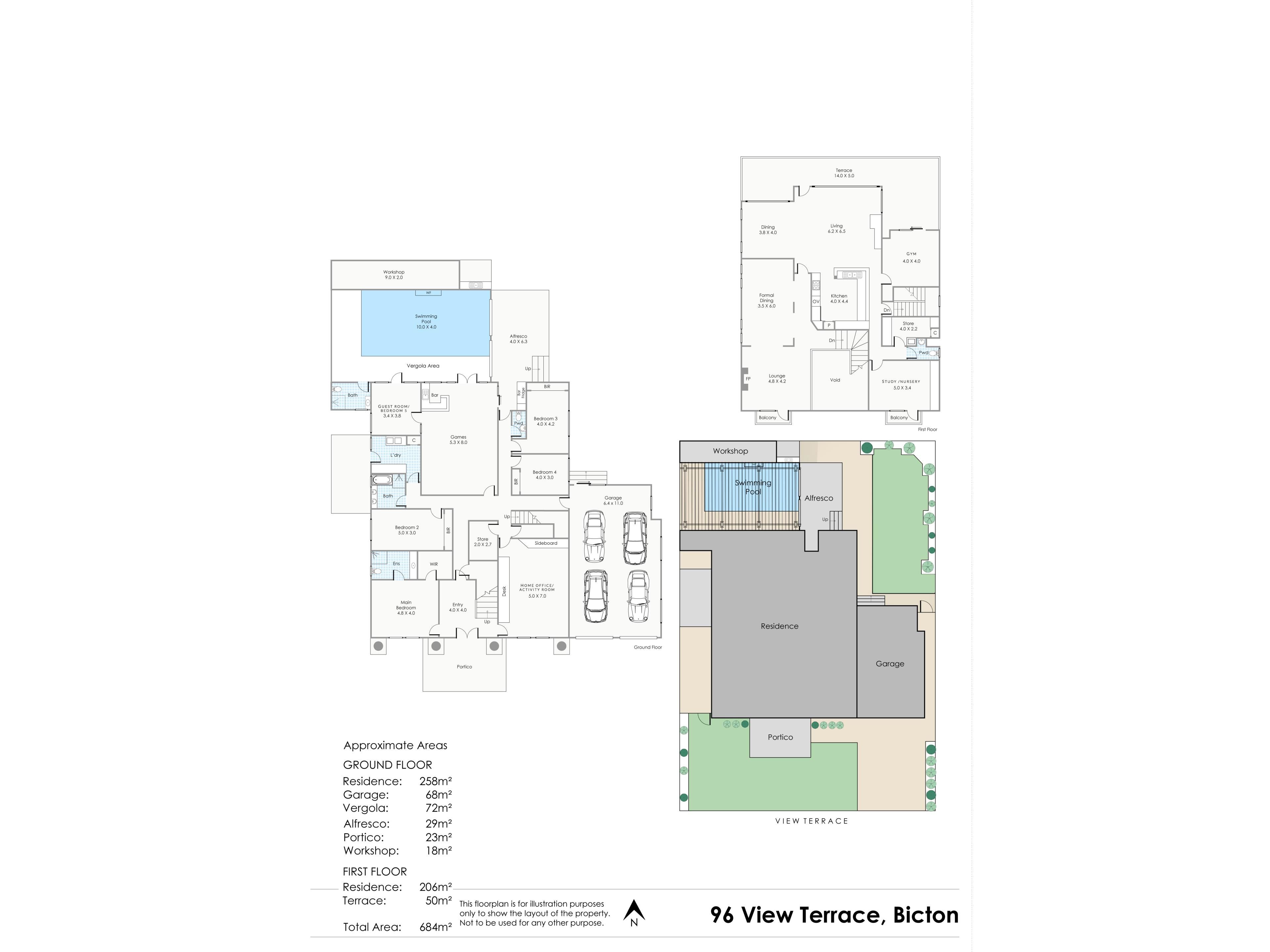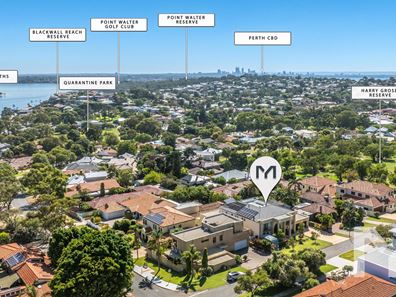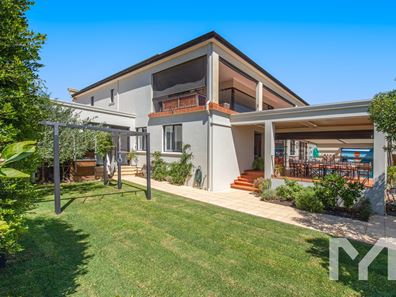Grand and Timeless Family Living
All offers presented by the 16th of April 4pm (Seller reserves the right to sell prior) Crafted by Capozzi builders, this quality-built home embodies grand scale living at its finest. Set on an extra-wide 900sqm block in a prime location, the magnificent family home boasts breathtaking views of the Swan River from its upstairs living area and north-facing terrace. With soaring ceilings and meticulously crafted interiors, this stunning residence is sure to impress.
The grand double-door front entry opens to the ground floor of the home, which comprises 4 bedrooms (including the master suite) a huge home office, main bathroom, powder room, separate laundry, activity room/gym and games room.
Upstairs, the well-appointed kitchen features stone benchtops and quality appliances, including an induction cooktop. An open-plan layout seamlessly connects the kitchen, living and dining areas with the north-facing terrace - creating the perfect space for both entertaining and everyday living. For more formal occasions, a separate upstairs dining and lounge room provides versatility and room for every occasion. Ducted air conditioning ensures comfort throughout the home, while solar panels and a battery system provide energy efficiency.
Outside, in the beautiful back garden, is a lovely lawned area and solar-heated swimming pool covered by an electric Vergola, which allows for year-round use of this outdoor space.
Enjoy the superb lifestyle that this fabulous location offers, with Bicton Baths, riverside walks and cycle paths, yacht clubs and an abundance of cafés, bars and restaurants right on your doorstep.
Features:
• Versatile ground floor room for home office/TV room/hobby room/library
• Versatile upstairs area for gym/home office/reading room
• Abundance of storage
• Separate outdoor workshop/secure storage area
• Fully reticulated gardens off bore
• 4 car garage plus additional off-street parking with room for a boat or caravan
• 8.2kW Solar system
• 13.7kW Battery
For more information please contact Toby Astill on 0410 855 803 or [email protected] or Nicola Fleet on 0403 969 227 or [email protected]
Rates & Local Information
Water Rates: $2268.20 (2022/23)
City of Melville Council Rates: $4463.99 (2023/24)
Zoning: R17.5
Primary School Catchment: Richmond Primary School & Bicton Primary School
Secondary School Catchment: Fremantle College, John Curtin College of the Arts, Melville Senior High School
*PLEASE NOTE: While every effort has been made to ensure the given information is correct at the time of listing, this information is provided for reference only and is subject to change. It is recommended that you conduct your own due diligence before making any decisions based on this information.
Property features
-
Garages 4
Property snapshot by reiwa.com
This property at 96 View Terrace, Bicton is a five bedroom, three bathroom house sold by Toby Astill and Nicola Fleet at Mint Real Estate - East Fremantle on 07 Apr 2024.
Looking to buy a similar property in the area? View other five bedroom properties for sale in Bicton or see other recently sold properties in Bicton.
Nearby schools
Bicton overview
Are you interested in buying, renting or investing in Bicton? Here at REIWA, we recognise that choosing the right suburb is not an easy choice.
To provide an understanding of the kind of lifestyle Bicton offers, we've collated all the relevant market information, key facts, demographics and statistics to help you make a confident and informed decision.
Our interactive map allows you to delve deeper into this suburb and locate points of interest like transport, schools and amenities. You can also see median and current sales prices for houses and units, as well as sales activity and growth rates.






