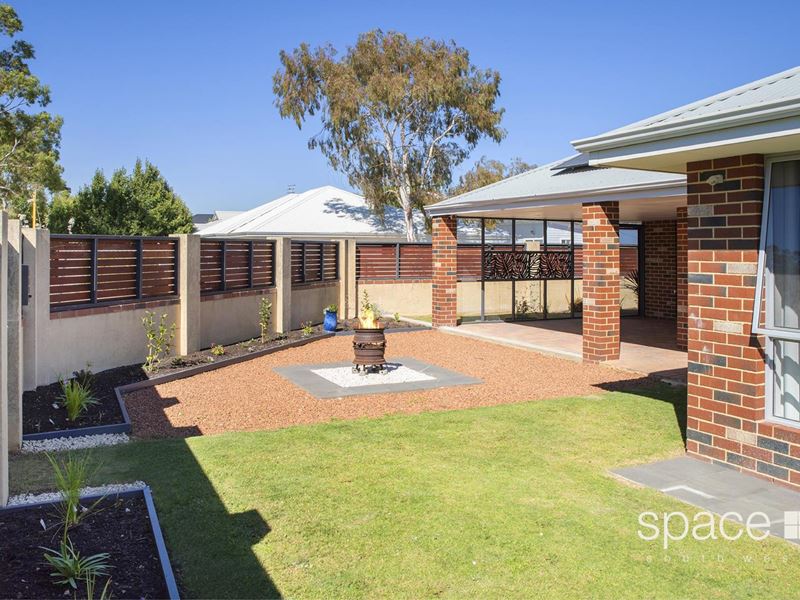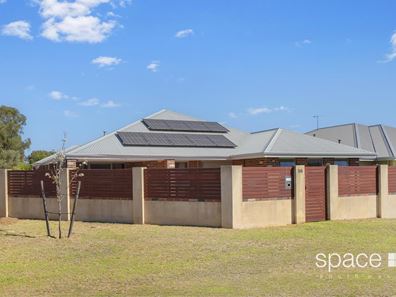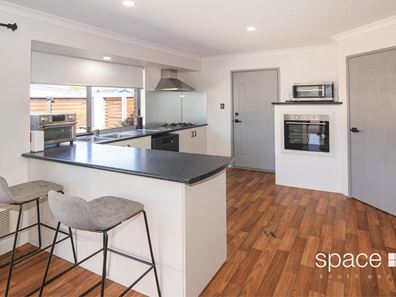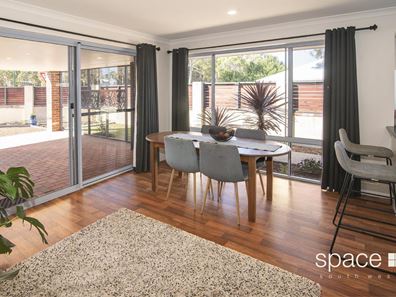South West Lifestyle
This well-presented, exciting modern home will offer any family an exceptional living experience. Beautifully positioned on Brookfield Avenue, it features four bedrooms with outstanding entertaining and living spaces. It is within close proximity to the nature reserve, making it the perfect lifestyle choice for any young family.
The home features a sizeable double-door entry, providing an inviting first impression, as does the relaxing lounge room space off to the left. An achromatic colour palette flows throughout the home, complementing the timber flooring and living spaces.
The main bedroom is to the right of the entrance, with bedrooms two, three, and four and a bathroom, toilet, and laundry off the main hallway. All bedrooms are spacious and feature built-in wardrobes and carpet, with the main bedroom ensuite featuring two walk-in wardrobes and a double vanity.
The kitchen is the focal point of this family home, with breakfast bar dining, a 600mm oven with a separate gas cooktop, a dishwasher, a sizeable pantry and expansive benchtops. This entertaining area highlights the expansive living areas with an adjacent living/lounge space.
Accessible via the living room, the undercover alfresco provides a casual dining and entertainment experience with a picturesque outlook of newly landscaped garden beds, a fire pit, and a grassed area for the kids. Low-maintenance gardens extend to the side of the home, with access to the driveway and garage via the gate. The north-facing walled front yard has a unique sense of space, promoting a relaxing living environment all year round.
SHED
A 9m x 5m shed sits behind the home with a separate gated entrance off Olearia Crescent. Equipped with power, the shed is also fully insulated and lined with plywood. The outside space allows access to a boat, caravan, trailer, or secured parking.
ADDITIONAL INFORMATION
535 sqm
5 kW solar panels
Garden beds are fully reticulated
New oven
Double car bay remote-controlled garage
This desirable family home boasts all the modern living aspects a young family desires. It has multiple living spaces, sizeable bedrooms, and an exceptional front yard. Brookfield offers established parks, a running brook, an untouched natural forest, native birds, thriving fauna, and tree-lined pathways. It is located only 2km from Margaret River town centre.
For a private inspection, please get in touch with Paul Manners, the Southwest property Specialist.
Property features
-
Garages 2
-
Carports 2
-
Toilets 2
-
Floor area 174m2
Property snapshot by reiwa.com
This property at 96 Brookfield Avenue, Margaret River is a four bedroom, two bathroom house sold by Paul Manners at Space Real Estate on 07 Apr 2024.
Looking to buy a similar property in the area? View other four bedroom properties for sale in Margaret River or see other recently sold properties in Margaret River.
Nearby schools
Margaret River overview
The townsite of Margaret River is located in the south west agricultural area, 277 kilometres south southwest of Perth and 48 kilometres south southwest of Busselton. It is located on the Margaret River from which it derives its name. The precise origin of the naming of the river is not known, but it was possibly named by John Bussell in honour of Margaret Wyche, a friend in England who was expected to follow the Bussell's to Australia. The name is first shown on a map of the region published in 1839.
In 1910 the Margaret River Progress Association wrote to the Minister for Lands requesting a townsite be declared at "the Upper Margaret Bridge". The reason given was that "the district is likely to be dotted with public buildings several miles apart in the near future if a townsite is not made available shortly". The District Surveyor who inspected the area preferred an area near the lower bridge on Caves Road, but this land was not available. Lots were surveyed in 1912, and the Townsite of Margaret River gazetted in 1913. In 1918 the name of the townsite was changed to "Margaret", but it was changed back to Margaret River in 1927, due to local usage of the name always being Margaret River.





