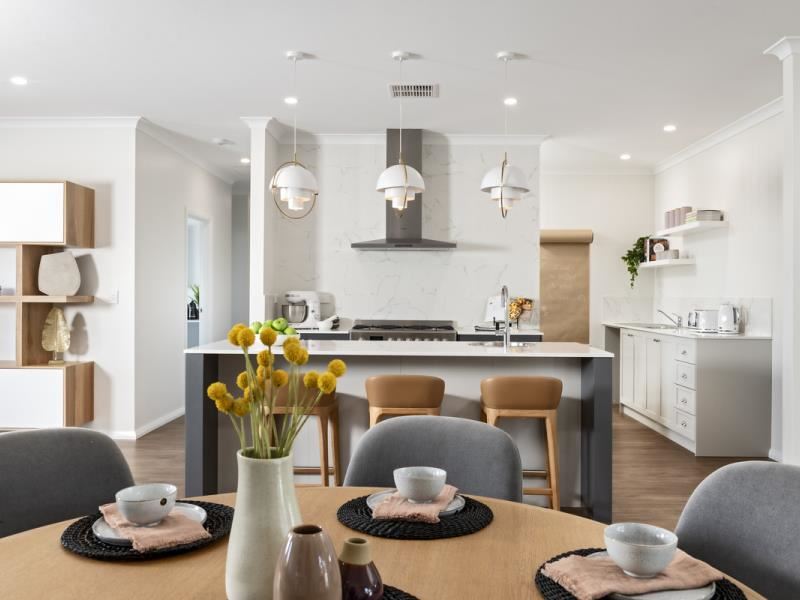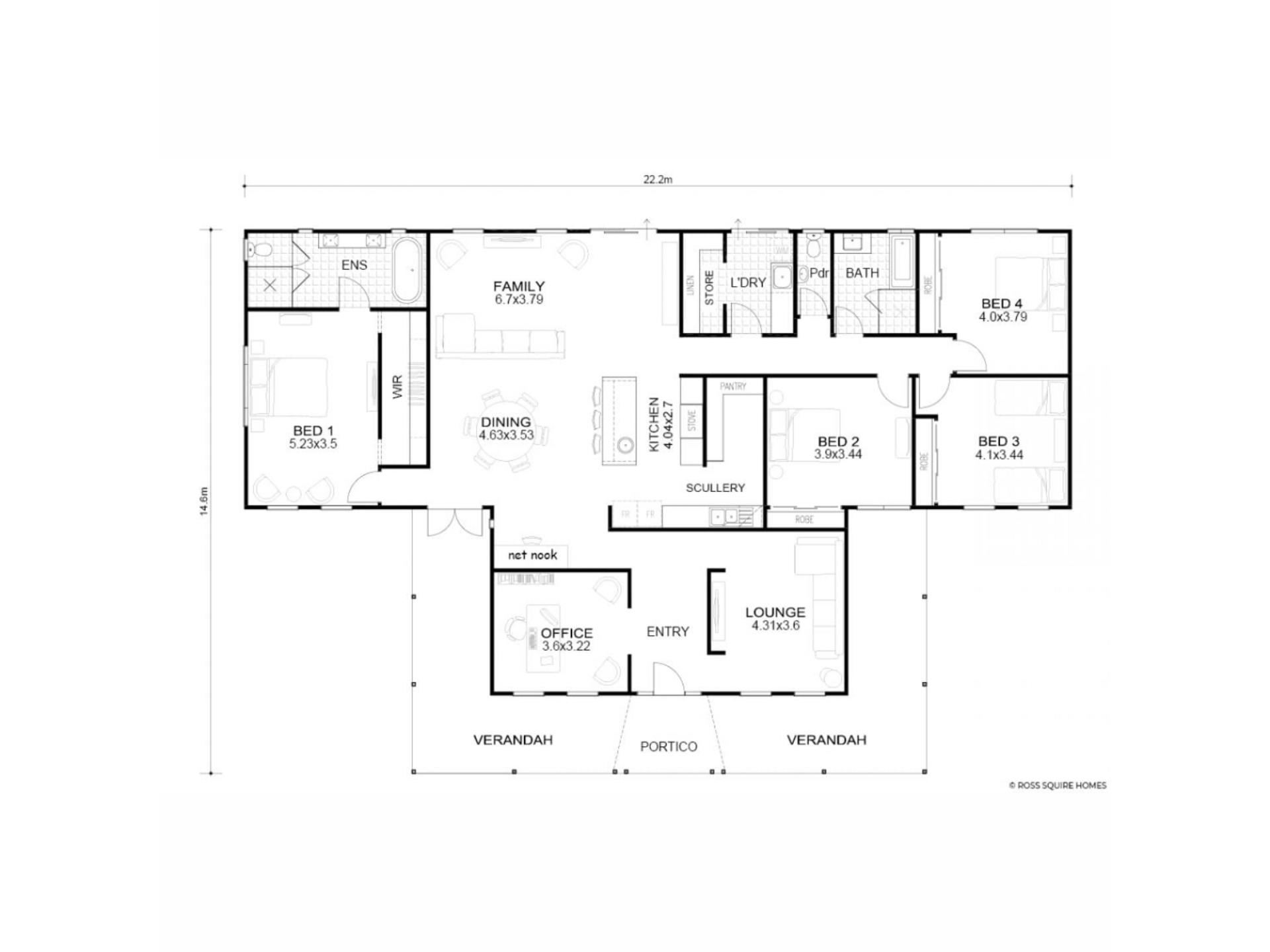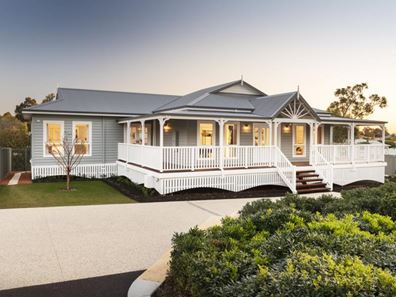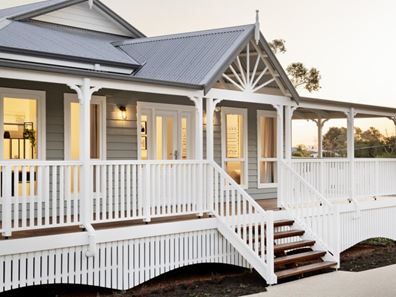A Picturesque And Private Retreat
Welcome to this stunning Queenslander-inspired home, where timeless elegance meets modern comfort. From the moment you set foot on the driveway, you are greeted by an enchanting facade that exudes classic country charm, boasting wide sweeping verandahs and picturesque windows.
Step inside, and you will discover a thoughtfully designed floorplan that seamlessly blends traditional appeal with contemporary convenience. This high end ex display home called “The Atherton” is a true testament to impeccable craftsmanship and attention to detail. Built in 2019 the home has never been lived in.
At the front of the home, you will find a dedicated theatre room and home office, strategically positioned off the entrance for undisturbed work and leisure. The heart of the home lies in the free-flowing central living area, featuring a breathtaking kitchen complete with a scullery, walk-in pantry plus a generous breakfast bar. Large French doors open onto both the front wrap-around verandah and the rear entertaining deck, providing effortless indoor-outdoor connectivity for hosting gatherings or simply enjoying the serene surroundings.
The expansive main bedroom offers a tranquil retreat with its spacious walk-in robe and a luxurious ensuite reminiscent of a five-star resort. Meanwhile, three additional bedrooms, along with a supersized laundry and family bathroom, are nestled down a central wing of the home, ensuring comfort and privacy for all residents.
Outside, manicured gardens beckon you to relax and unwind, while a side area presents endless possibilities for landscaping—whether you envision a sparkling pool oasis or a versatile workshop space. Conveniently, a double carport beneath the home, coupled with a spacious driveway, offers ample parking for multiple vehicles.
Ideally situated across from St. Anthony's Primary School, this residence enjoys proximity to various amenities, making it an idyllic haven for families seeking both convenience and luxury in equal measure. Don't miss your chance to make this exquisite property your forever home.
Disclaimer:
This information is provided for general information purposes only and is based on information provided by the Seller and may be subject to change. No warranty or representation is made as to its accuracy and interested parties should place no reliance on it and should make their own independent enquiries.
Property features
-
Air conditioned
-
Carports 2
-
Floor area 264m2
-
Gas HWS
-
Study
Property snapshot by reiwa.com
This property at 95A Innamincka Road, Greenmount is a four bedroom, two bathroom house sold by Shane Schofield at The Agency on 29 Feb 2024.
Looking to buy a similar property in the area? View other four bedroom properties for sale in Greenmount or see other recently sold properties in Greenmount.
Nearby schools
Greenmount overview
Are you interested in buying, renting or investing in Greenmount? Here at REIWA, we recognise that choosing the right suburb is not an easy choice.
To provide an understanding of the kind of lifestyle Greenmount offers, we've collated all the relevant market information, key facts, demographics and statistics to help you make a confident and informed decision.
Our interactive map allows you to delve deeper into this suburb and locate points of interest like transport, schools and amenities. You can also see median and current sales prices for houses and units, as well as sales activity and growth rates.





