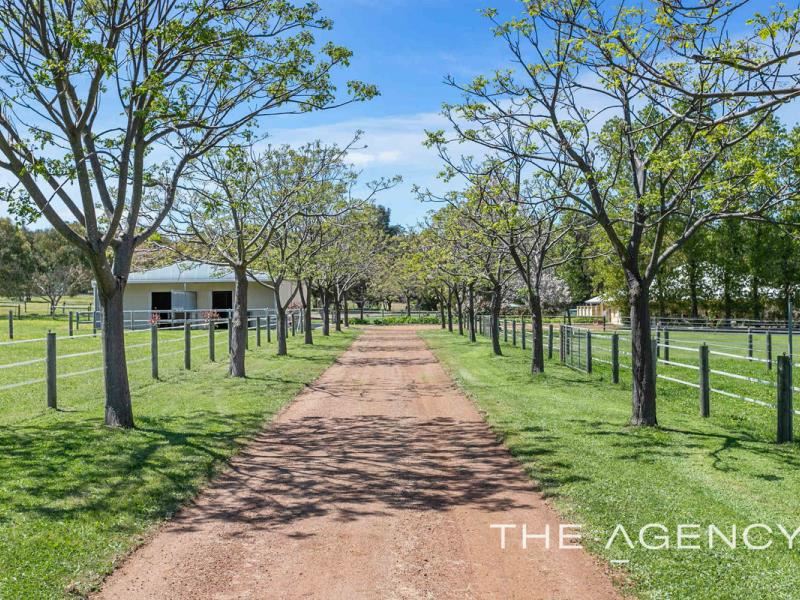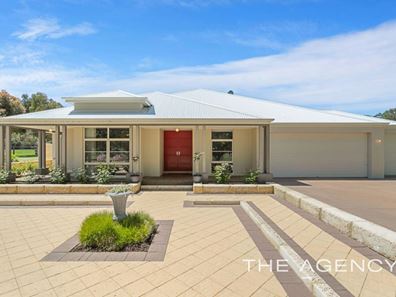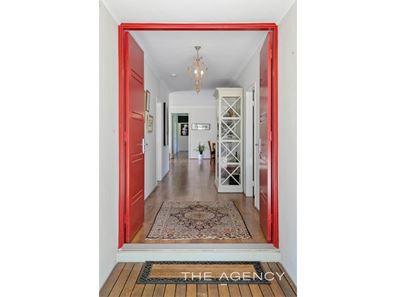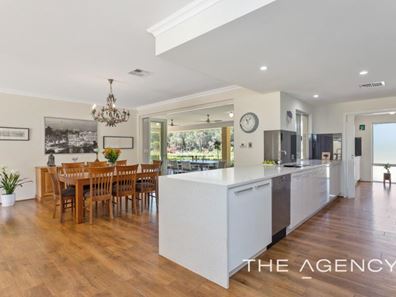Equine Lifestyle Dreaming
Wow, this property is beautiful! Set in an idyllic and prestigious part of Stoneville, Carinya Drive consists of quality builds and well established lifestyle properties. A gorgeous cape lilac lined driveway leads to this custom built Dale Alcock 2014/2015 home; having four bedrooms, two bathrooms plus study which are rooms of great proportions. The property is exceptionally well established with thoughtful design from the custom stables, Avalon shed to the arena, double shelter and many paddocks all reticulated from a productive bore. You will be pleased to see this property has been built and maintained to an extremely high standard by the fastidious owner. Why build when you can buy this, like new, stunning established property today! It is now ready for one lucky family to just come and enjoy their next equine and/or lifestyle chapter of happiness!
Custom built 4 x 2 plus study brick and iron home
5 acres of pastured and reticulated land with bore
Like new home with modern features and fittings
Chef’s kitchen with butler’s pantry, double oven
Light and bright open plan living with double aspect
Huge main bedroom with ensuite and large WIR
Huge junior bedrooms all with triple door BIR
Large study/5th bedroom, separate theatre room
Avalon shed with custom stables, feed and tack room
Electric gates and a long tree-lined driveway leads to this gracious estate and gives a hint of what to expect with this stunning property. A row of gorgeous poplars provide privacy for the home and welcome shade in the warm summer months. Beautifully landscaped gardens, eight-nine reticulated paddocks and lovely views make this property wanting you to see more.
Through the double front doors of the home lead you to the large entrance hall, to the right is the large study a quiet place to work from home. To the left is the master suite consisting of the huge bedroom which has room for a lounge. It has a walk in robe/dressing room fitted with shelving and drawers and a large ensuite with double vanity, large shower with rain shower head and a separate toilet all decorated with a neutral on-trend palate.
Further along the hallway opens up to the expansive open plan kitchen, meals and living areas. The kitchen truly is a chef’s delight with gorgeous engineered stone bench tops, double oven, induction stovetop and on every ones wish list a butler’s pantry with a door to the garage.
The living and meals areas are light and bright with picture windows and doors either side allowing the glorious views inside. The ease of entertaining with great flow from the kitchen to the outdoor alfresco via the bifold doors. The alfresco is huge and flows down to the limestone landscaped gardens and overlooks the pretty parkland part of the property and beyond to the neighbour’s horses. A wonderful spot to entertain and celebrate your special occasions with all your favourite people.
To the left of the living area is the courtyard, a perfect spot to catch the winter sun. Through to the next living area which is currently used as a theatre room though could easily be a games-room, mancave or teenage retreat. A wonderful family space.
Towards the back of the home you will find the three other bedrooms, all king size with scenic views over the land and handy, spacious built in robes. The family bathroom is modern, has had little use, double vanity, bath and a large shower. The laundry has cupboards, benches and a walk in linen cupboard. You will not be short of storage in this home! Comfort all year round is provided with a ducted reverse cycle air-conditioner.
Not only is the house a winner so is the outside. This amazing property provides for a well set up equine adventure! A large Avalon shed houses custom built stables, tack room, feed room and wash bay. The shed also has room for a float, trailer and still room to tinker on projects. The property is fully reticulated with a productive bore. The arena is the full size 60m x 20m.
Close to schools, services and the stunning village of Mundaring for all your shopping needs. Head to the hills today to realise your equine dreams and book your private viewing of beautiful 95 Carinya Drive, Stoneville.
To book your viewing please contact Fiona Routley on 0418 808 034.
Disclaimer:
This information is provided for general information purposes only and is based on information provided by the Seller and may be subject to change. No warranty or representation is made as to its accuracy and interested parties should place no reliance on it and should make their own independent enquiries.
Property features
-
Garages 4
Property snapshot by reiwa.com
This property at 95 Carinya Drive, Stoneville is a four bedroom, two bathroom house sold by Fiona Routley at The Agency on 10 Oct 2021.
Looking to buy a similar property in the area? View other four bedroom properties for sale in Stoneville or see other recently sold properties in Stoneville.
Nearby schools
Stoneville overview
Are you interested in buying, renting or investing in Stoneville? Here at REIWA, we recognise that choosing the right suburb is not an easy choice.
To provide an understanding of the kind of lifestyle Stoneville offers, we've collated all the relevant market information, key facts, demographics and statistics to help you make a confident and informed decision.
Our interactive map allows you to delve deeper into this suburb and locate points of interest like transport, schools and amenities. You can also see median and current sales prices for houses and units, as well as sales activity and growth rates.





