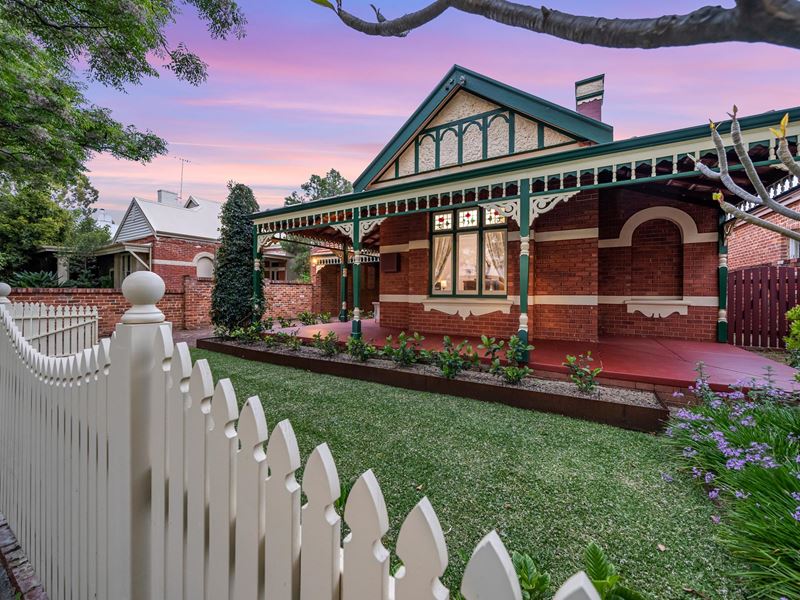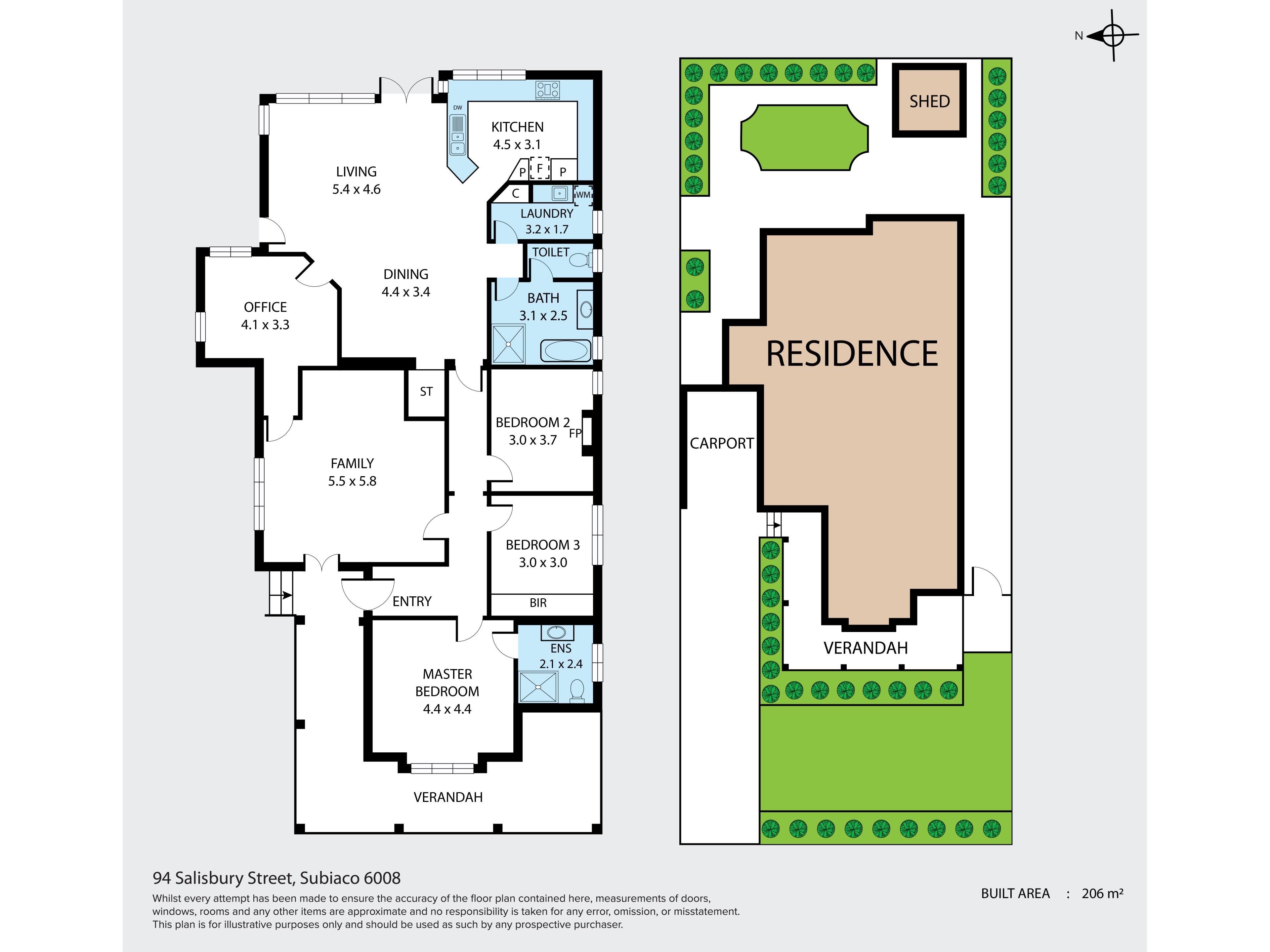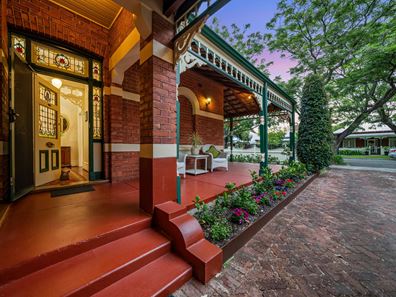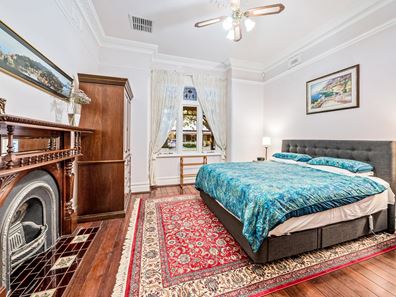The Australian Dream – elegance, modernity and charm within historical Subiaco.
What we love:
This Heritage-listed home exudes grandeur and comfort. From the stunning raked-roof wraparound verandah inviting conversation while admiring turned posts, fret work, niches and Art Nouveau lead lighting casement windows and French doors. To the magical bronze sculpture adorning the rear garden, inviting play and mischief.
Attention to detail reigns – as you’d expect in a home of this calibre. Soaring ceilings, archways and corbeling, timber doors, picture rails, ceiling roses, elaborate cornicing and architraves, pendant and chandelier lighting, ornamental fireplaces, a clawfoot bath, and polished wide Jarrah floorboards are ‘standard’.
A lush yet gnarly grapevine has weaved its way across the rear paved terrace with aged limestone, leafy gardens and stunning bi-fold leadlight doors. It is THE place to be – relaxing, celebrating or even ‘Zoom’ work calling!
In 1920, ‘Karanga’ was the name bequeathed to this stunning Federation Queen Anne home. Despite not knowing its meaning, the name holds much allure to a time when camels were an everyday sighting and Subiaco was the ‘model Suburb’ where everyone wanted to live; and they still do.
An elegant abode with a documented history, and ‘home’ to a few fortunate families. Ready to write its next chapter?
What to know:
‘Highly authentic’ Heritage-listed, Federation Queen Anne architecture with tuckpointed brickwork.
Herringbone-paved driveway, scalloped timber picket fence, Corten steel-lined garden bed with landscaping.
Stunning entryway with spectacular leadlight door and side paneling.
Modern conveniences: ducted air-conditioning, recessed lighting and sleek roller blinds.
Large front living room with triple casement leadlight windows, French doors and ornate gas fireplace.
Kitchen with breakfast bar overlooks rear garden with natural light while premium cabinetry stores and displays collections. Six-burner freestanding stainless steel oven and cooktop with integrated range, decorative feature tile, black granite countertops contrast against cream splashback tiling. Stainless steel dishwasher and double sinks round out the kitchen essentials.
An inviting and naturally lit study space with archway and sconce lighting.
Expansive main bathroom: intricate feature period tiling, ornate sash windows, striking timber vanity with brass hardware and large glassed shower recess plus separate clawfoot bath.
Oversized main bedroom with decorative fireplace and tiled surround, ceiling fan and triple-paned windows overlook the picture-perfect front garden.
All bedrooms: high ceilings, fireplaces, sash windows and ornate brass and glass chandeliers (one bedroom features premium wall-to-wall cabinetry).
Ensuite boasts feature period tiling, timber vanity with brass hardware and large glassed shower recess.
Authentic lighting: ornate glass kitchen pendant and elegant brass and glass chandeliers in most rooms.
Can a laundry be dreamy? This one is! Bright and immaculate with a large window, tessellated floor tiling, subway and feature wall tiling, premium cabinetry and enough counter space to sort, fold and fluff.
Area: 530 sqm
Location:
300m to Rokeby Rd’s enclave of eclectic bars, boutiques, cafes, restaurants and services.
550m to Subiaco Art Centre and Rankin Gardens for Farmers Markets, and occasional jazz concerts.
Walk across Thomas Road to Kings Park Ave and bask in our State’s sprawling botanical gardens.
1.1km to The Regal Theatre for intimate concerts, comedy and plays,
1.4km to your choice of grocery stores at Crossways and Subiaco Square.
2.9km to downtown Leederville.
3km to Wembley’s café strip.
8km to the coast (City Beach).
Who to talk to:
To schedule a private inspection of this stunning home, or to enquire as to its many impressive features, please call Adam Ghizzo on 0468 543 021 or email [email protected]
Property features
-
Carports 2
Property snapshot by reiwa.com
This property at 94 Salisbury Street, Subiaco is a three bedroom, two bathroom house sold by Adam Ghizzo at Realmark Urban on 30 Nov 2021.
Looking to buy a similar property in the area? View other three bedroom properties for sale in Subiaco or see other recently sold properties in Subiaco.
Nearby schools
Subiaco overview
Subiaco is an inner-western suburb just four kilometres from Perth City. The well-rounded urban locale has a mix of residential, commercial and entertainment sectors within its seven square kilometre land area. Subiaco is characterised by its culture, entertaining areas and heritage architecture.
Life in Subiaco
With an array of bars and restaurants, Subiaco comes alive at night. Enjoy a fine dining experience at one of the many restaurants, enjoy a drink at a trendy bar, take in a show at The Regal Theatre or simply catch up with friends over a coffee and cake at one of the many cafes. Other features of note include the Subiaco Train Station, Station Street Markets and Lords Recreation Centre.





