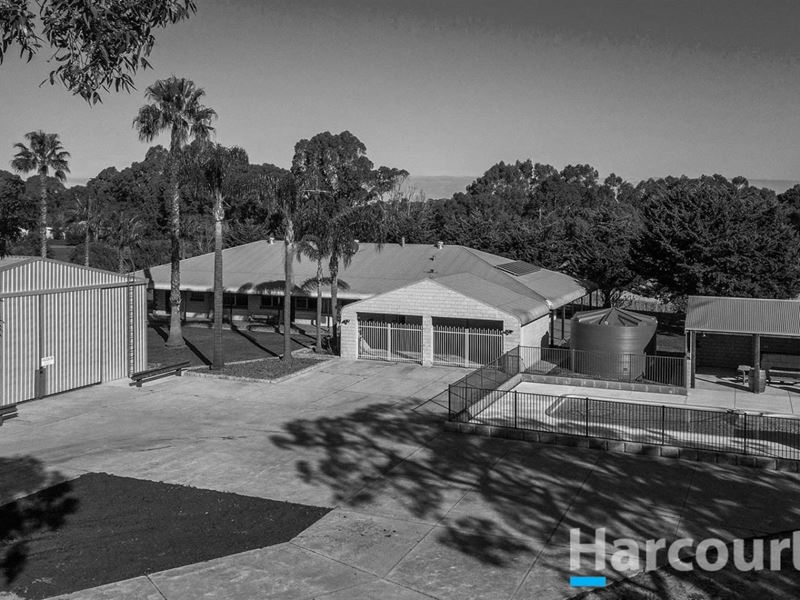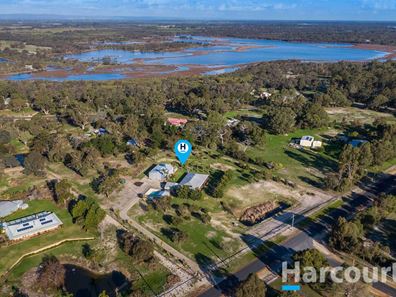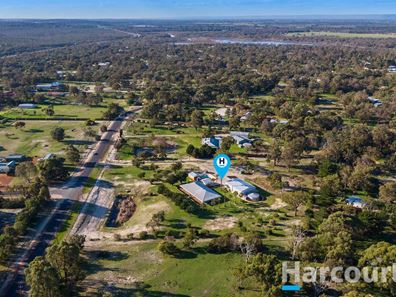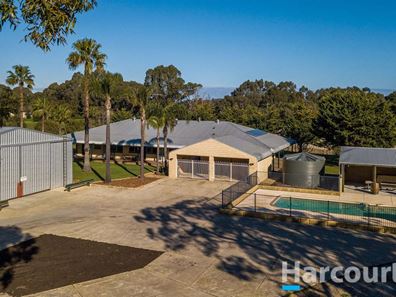SOLD
Located on a vast 2.01Ha unrivalled in serenity Clare Seamer is proud to present to market 94 Lymon Road, Stake Hill. As you travel up the fully paved driveway to the main home you will be impressed by the well-manicured lawns, pruned gardens, and overall presentation of this property - the current sellers have meticulously cared for both the inside and outside of this home, all you need to do is move in and enjoy!
Featuring a below ground swimming pool encircled by poured limestone, and overlooked by a covered entertainment area it is easy to imagine all of those hot Summer days out by the pool with the kids or enjoying a BBQ with friends and family while overlooking the serene grounds.
The true feature of the exterior is the massive 18m x 12m (appx) workshop that has been built to extra height - plenty of room for the boat/caravan/jet ski's/bikes and all the toys to be securely locked away, not to mention you can create your dream workspace the potential for this space is huge. You will also be pleased with even more parking options with the additional gated 2 car garage located within close proximity to the workshop.
Continuing your journey outside there is a selection of fruit trees growing and a small lockable garden shed for additional storage to the rear of the block. The property also holds 2 water tanks, and located to the front a serene Soak. There are no shortages of spaces to entertain and relax either, the main residence featuring a full wraparound verandah, the perfect place to unwind and chat with friends, or just enjoy a good book. Just standing in the fresh air you can really tell you are somewhere special.
Stepping inside, the home has been built with extra high ceilings throughout giving you a real sense of space when you walk through the door. You are greeted by the open plan living/meals area featuring a wood fire for those chilly winter nights, imagine sitting on the sofa with a glass of wine and the fire roaring while you look out over the lush grounds and soak in the serenity. Fitted with both a ceiling fan and reverse cycle split system unit this area will be comfortable year round for you and your family.
The very generously sized open kitchen will catch your eye with the stunning natural Jarrah cabinetry and the chef's oven complete with 5 electric cooktop, in addition to the abundance of storage in your kitchen you are treated with a spacious butler's pantry.
Located just off the main entry you have your generously sized formal lounge with ceiling fan and double French doors which leads through to your master suite and 2nd guest bedroom, this formal lounge has the potential to be a theatre room, or separate games area - ideal for a pool table! The current owners are using the 2nd bedroom as a spacious home office allowing the adjacent master bedroom to be the only bedroom suite at this end of the home creating a perfect retreat. The spacious master features a split system reverse cycle A/C unit, ceiling fan, 3 door built in robe, built in drawers with makeup vanity, and large ensuite with extended shower, fantastic storage, and a built in linen cupboard.
The right wing of the home hosts the remaining 3 bedrooms which are generous in size and feature built in robes, bedroom 3 & 5 feature built in drawers with makeup vanity and ceiling fans. Following the hallway down you have the large main bathroom which features excellent 3 door linen storage, plus the spacious laundry with separate WC and broom cupboard.
Features Include:
- Located on a serene 2.01Ha property away from the hustle and bustle of city life
- Dream 18m x 12m (appx) workshop built to extra height, separate lockable 2 car garage, and paved to front of workshop entry allowing for plenty of additional parking
- Fantastic entertainer's space with below ground swimming pool and covered alfresco area - ideal for pool parties in Summer!
- Spacious family home with 5 generously sized bedrooms, 2 bathrooms, and two lounge areas
- Large open kitchen with double fridge recess, great storage and access to butler's pantry
- Cosy wood fire to main living area, split system reverse cycle air conditioning units to the main living and master bedroom, plus ceiling fans throughout
- An abundance of storage throughout with separate linen cupboards to both the master suite and main bathroom, plus broom cupboard to laundry
- Established well-manicured grounds and gardens ready for you to move in and enjoy!
This is your opportunity for a lifestyle change! Leave the suburbs behind with the luxury of still being within close access to the freeway and only a short drive into Mandurah town centre.
Call now to arrange your private inspection, Clare Seamer 0403 233 271
Property features
-
Garages 2
Property snapshot by reiwa.com
This property at 94 Lymon Road, Stake Hill is a five bedroom, two bathroom house sold by Clare Seamer at Harcourts Mandurah on 31 Aug 2020.
Looking to buy a similar property in the area? View other five bedroom properties for sale in Stake Hill or see other recently sold properties in Stake Hill.





