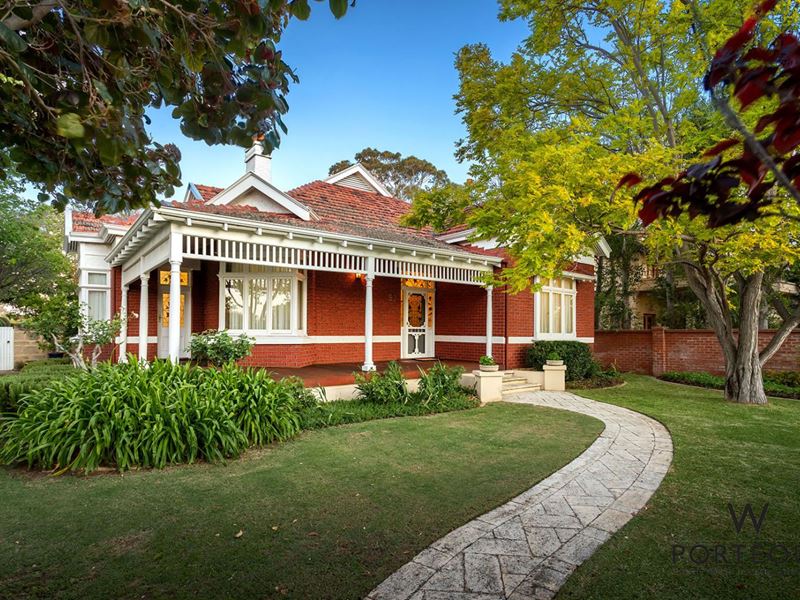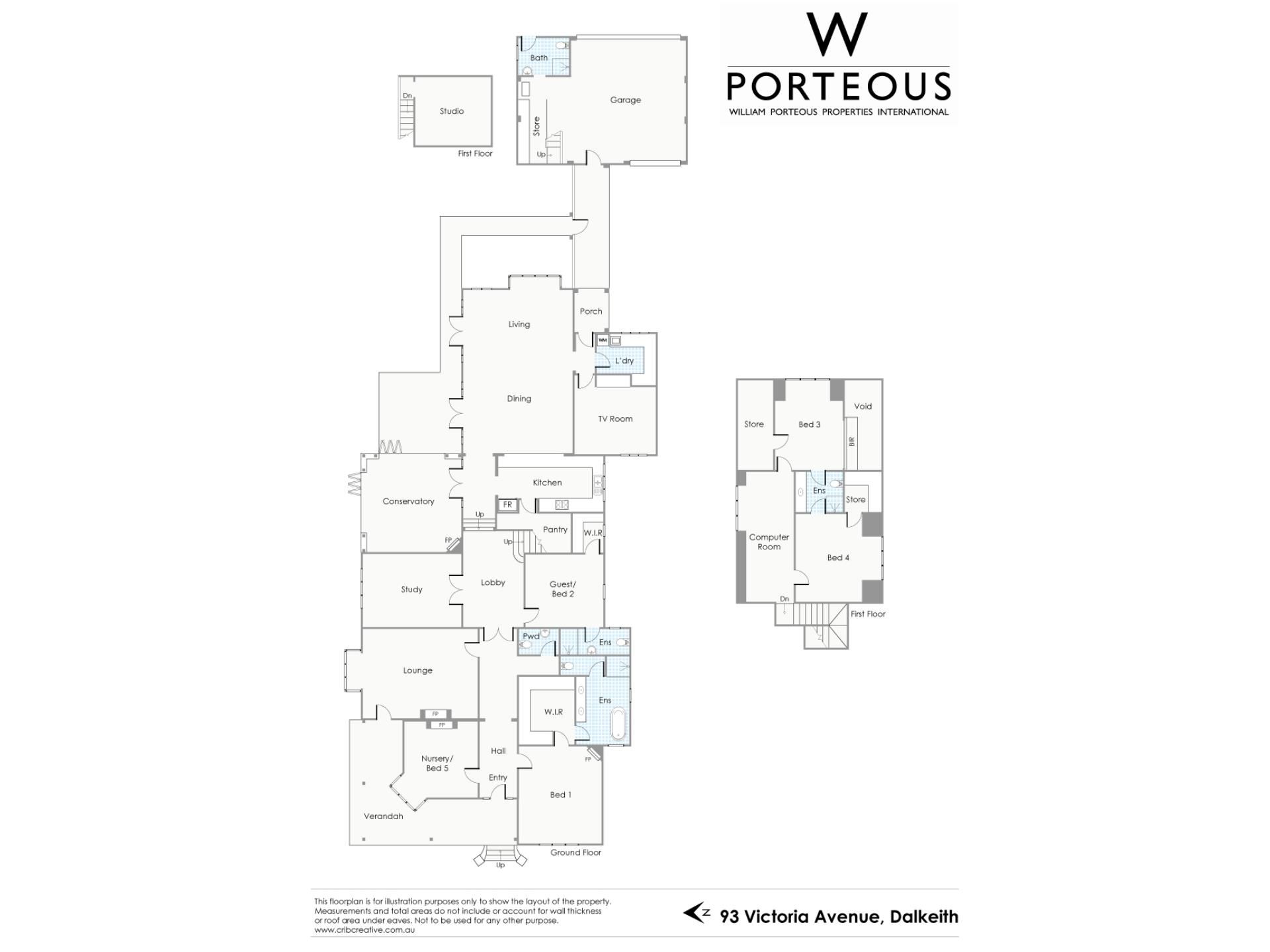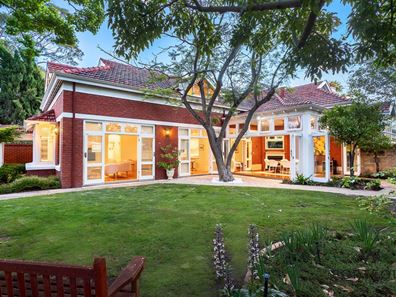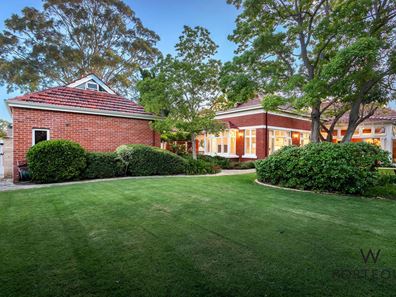Classic Elegance and Timeless Style
A resplendent landmark residence distinguished by its captivating tuckpointed Federation architecture reflecting the grandeur and timeless elegance of a bygone era; and a magnificent blend of old and new with grand proportions and remarkable space. Located on a generous corner plot in the heart of the river precinct, set in glorious formal gardens with manicured hedging, pretty cottage roses and mature native trees.
Beautifully balanced original rooms showcasing majestic scale and extraordinary splendour sit easily alongside equally compelling architect designed contemporary spaces. Breathtaking, exquisitely ornate ceilings and cornices, stained glass lead lights, gorgeous tessellated tile floors and open fireplaces maintain the connection to the home's Federation past, whilst modern fixtures and fittings bring it firmly up to date.
A family focused, versatile floorplan creates a sublime harmony of light filled formal, casual and entertaining spaces across the ground level. Expansive, sundrenched open plan living, dining and sleek, superbly appointed gourmet kitchen transition seamlessly to outdoor entertaining spaces. A delightfully sunny, enclosed conservatory also opens up via two sets of bi-fold doors to the terrace and glorious northern aspect gardens.
Three bedrooms and two bathrooms, including the palatial master with spectacular plasterwork ceiling, dressing room and elegant en-suite, alongside a magnificent formal living room, home office and TV/rumpus room are also located on the ground floor. The fabulous upstairs children's retreat offers two generous bedrooms, semi-ensuite bathroom and central computer room/retreat.
A ground floor bathroom and upper level studio adjacent to the double garage offers further flexible accommodation.
Perfectly in harmony with the demands of modern life, this spectacular home is completed to a fastidious standard; yet beyond the magnificence lies easy-going, relaxed liveability for a peerless Dalkeith lifestyle without compromise.
A coveted location in the heart of the river precinct, surrounded by beautiful parklands, golf and tennis clubs, close to Christchurch, MLC, Scotch, PLC and UWA.
Features:
Fully renovated and extended two-level Federation home
Expansive north facing open plan living, dining, kitchen, and conservatory
Excellent separation with multiple living areas
Sleek streamlined kitchen with granite counters
Huge walk in pantry with wine storage/cellar area
Ornate decorative ceilings, arches, and cornices throughout
Formal living room, large home office, TV/games/rumpus room
Vast master bedroom with large fitted dressing room and en-suite
Upper level with 2 large bedrooms, semi-ensuite, large study area, and boarded loft storage
Ducted zoned reverse cycle a/c
Utility and drying courtyard
Double garage with store, workshop, bathroom, with studio and roof storage above
Beautiful established gardens
Bore
Property features
-
Garages 2
Property snapshot by reiwa.com
This property at 93 Victoria Avenue, Dalkeith is a five bedroom, four bathroom house sold by Olivia Porteous at William Porteous Properties International on 02 Dec 2020.
Looking to buy a similar property in the area? View other five bedroom properties for sale in Dalkeith or see other recently sold properties in Dalkeith.
Cost breakdown
-
Council rates: $4,355 / year
-
Water rates: $2,157 / year
Nearby schools
Dalkeith overview
Home to some of Perth's finest mansions, Dalkeith is an affluent western-suburb of Perth that basks in breathtaking views of the Swan River. Just six kilometres from Perth City, the beautiful leafy suburb is part of the City of Nedland's municipality. Characterised by impressive residential architecture, Dalkeith residents enjoy the very best of suburban living in close proximity to urban developments.
Life in Dalkeith
Visually breathtaking, Dalkeith is a stunning suburb with a truly enviable lifestyle. Primarily a residential area, there are beautiful parks and reserves to explore such as College Park and David Cruikshank Reserve, as well as local recreational facilities, like the Dalkeith Nedlands Junior Football Club, Dalkeith Tennis Club and the Dalkeith Nedlands Bowling Club. Dalkeith Primary School is the local school.





