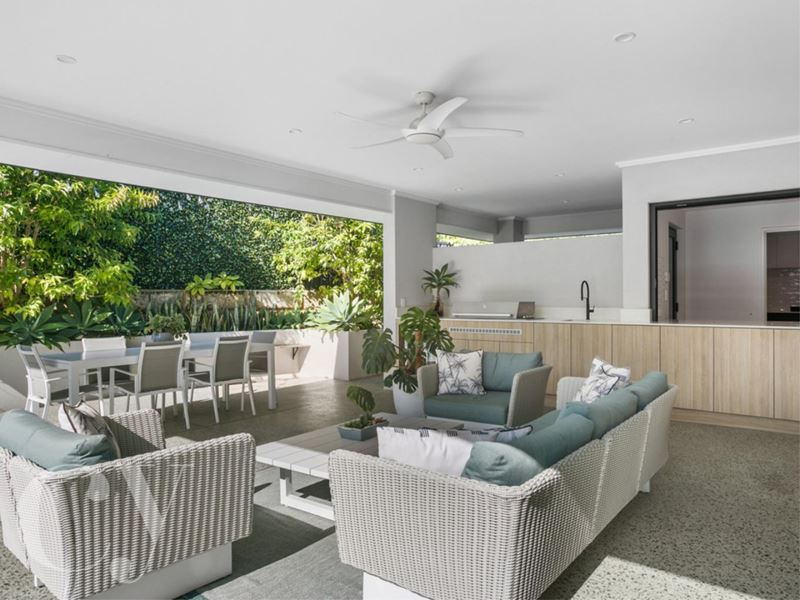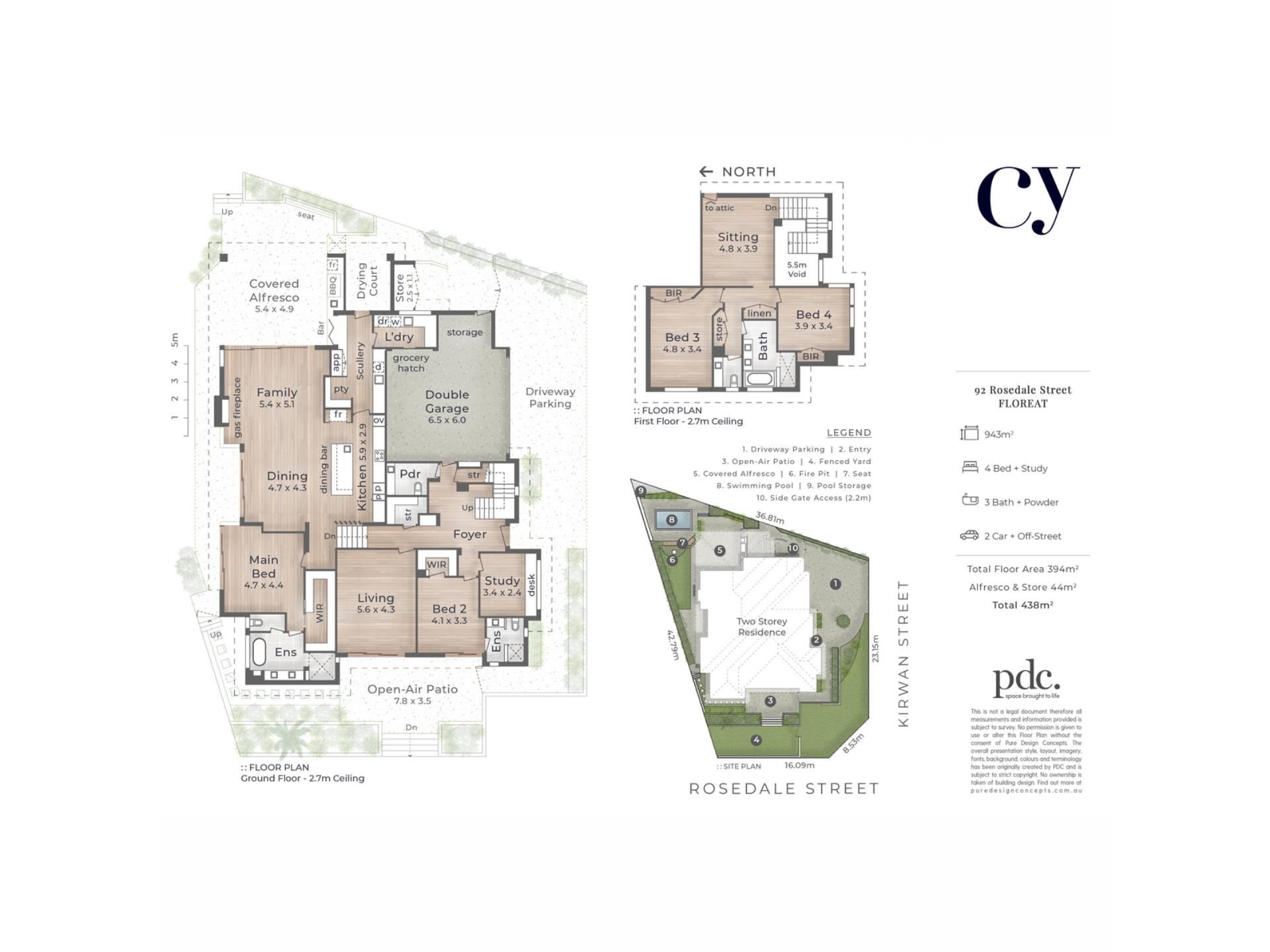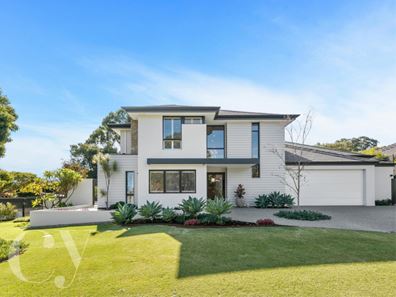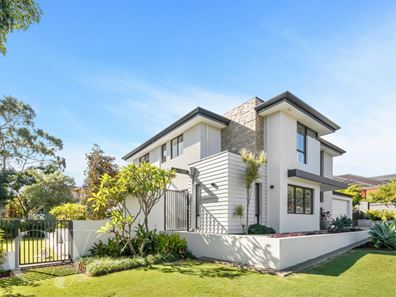Australian Coastal Classic
Market Preview Wednesday 1st June from 4:45pm. Contact Helen Hemery to register your inspection time.
This recently built, architect-designed family home takes its inspiration from the classic Australian beach house and offers the perfect blend of laid back luxury, timeless design and effortless functionality. Meticulously planned and beautifully crafted, this exceptional home provides the ultimate lifestyle for families of all ages.
Set on a huge 943sqm corner block and enveloped in sweeping lawn and easy care gardens, this quintessentially Australian home exudes immeasurable street appeal, the stylish and understated elevation combining the classic elements of Australian coastal style: a subtle white colour palette, organic textures and a breezy connection to the outdoors. Once inside, this relaxed, yet luxurious property offers space, light, privacy and flexibility. This is a home that will easily grow with you as your family's needs change.
Downstairs, visitors are welcomed into a generous, full height entrance, bathed in natural light from the statement glass entrance door and overhead windows. Timber-lined alcoves, light engineered European oak flooring and a stunning floating stair-case continue the coastal aesthetic.
To one side, the large home office enjoys a gorgeous aspect overlooking the front garden, while the adjacent guest suite comprises a large bedroom, fitted walk in robe and ensuite bathroom. With sliding doors to the Rosedale Street terrace and gardens, this room affords privacy both indoors and out, and could also be utilised as a consulting room or an additional lavish space to work from home.
Beyond the guest suite, a huge living area enjoys a lovely outlook over the gardens beyond. Sliding doors allow guests to spill out onto the outdoor terrace; a favourite spot for teenagers and young adults to entertain their friends, or to set up a cubby-house or trampoline for younger children.
The master suite is tucked away at the rear, a private haven well away from the hustle and bustle of family life.
The jewel in the crown, however, is the stunning open-plan family and dining area at the rear, incorporating the sleekest of kitchens and a seamless connection to the north facing alfresco area.
A gas log fire in the family room is a cosy focal point in the cooler months, while louvered windows and commercial-grade sliding doors allow the whole area to be opened up in summer.
The elegant kitchen has a “down south” vibe, without ever feeling clichéd. An entertainer's dream, the kitchen features soft grey cabinetry, an engineered stone island bench and top of the range European appliances. The adjacent scullery will literally knock your socks off, the owner having thought of every conceivable convenience, including a huge walk in pantry, large appliance cupboard and concertina windows to an outdoor servery. The adjacent laundry features an abundance of storage and a handy servery door from the garage to unload shopping.
Outside, a fully equipped outdoor kitchen and landscaped fire-pit area enhance the entertaining options in all seasons. A sophisticated space, this north facing zone has played host to many gatherings of friends and family, while the plunge pool is large enough for a cooling dip, without dominating the space.
Upstairs is the childrens’ domain with two massive bedrooms serviced by a family bathroom and separate powder room. Both bedrooms have fully fitted built in robes, while a generous upstairs sitting area is awash with light from the full height entrance void.
Positioned in the highly sought after Shenton College catchment, this wonderful property sits in the midst of a fantastic neighbourhood, a pleasant walk to the cafes and shops of Kirwan and Birkdale Streets or the walking trails of Perry Lakes and Bold Park. This home is also within easy reach of some of Perth's best sporting facilities, including Matthews Netball Centre, HBF Stadium, basketball and athletics centres, while Floreat and City Beaches are just down the road for a swim or to enjoy the cafes, restaurants and picnic areas.
Newly built homes of this calibre rarely come onto the market in this tightly held location. Why struggle to build or renovate in the current market when this “as new” home is ready to move straight in?
Absolutely packed full of features, here's a small taste of what to expect:
- Elevated 943sqm corner block with north facing rear
- 2020 built two storey family home, designed by Grant Henderson of GRH Designs and
constructed by boutique builder, TP Construction
- Three living areas including large living room overlooking side terrace, open plan
family/kitchen/dining area and upstairs living area
- 4 large bedrooms, including downstairs master and guest suites, both with ensuites
- Large home office at entrance with built in desk area
- Landscaped and fully-reticulated gardens from bore and mains water
- Automated feature outdoor lighting
- Concrete aggregate paths and driveways
- Double garage with store room, attic storage and laundry access
- Additional parking on driveway for boat, trailer or caravan
- Second driveway with additional parking for 2 further vehicles
- Alarm system and CCTV cameras
- Intercom system
- Crimsafe security screens on all doors
- Multi-zoned ducted reverse-cycle air-conditioning (2 units)
- Two instantaneous gas hot-water systems
- Engineered European oak flooring throughout
- Extra tall internal doors throughout
- Rinnai gas log heater in family room
- Loads of storage including under-stair storage and 3 large linen cupboards
- Additional storage in roof space
- Stunning kitchen with engineered stone benchtops, 2 Neff ovens (one a steam/combi
oven) with slide-away doors, Siemens induction cooktop and Falmec under cupboard
rangehood
- Zip tap with filtered, chilled and sparkling water
- Huge scullery with walk in pantry, Neff dishwasher, abundant storage and concertina
servery windows to alfresco area
- Commercial-grade stacking doors from family room to alfresco area
- Custom-designed outdoor kitchen including Beefeater BBQ, outdoor fridge and sink
- Landscaped rear gardens including built in seating and fire pit area
- Elevated salt water plunge pool
- Outdoor hot and cold shower
- Storage shed incorporated into main residence
- Floreat Park Primary School and Shenton College catchments
Council Rates: Approx $4,112 per annum
Water Rates: Approx. $2,531 per annum
Disclaimer:
The particulars of this listing has been prepared for advertising and marketing purposes only. We have made every effort to ensure the information is reliable and accurate, however, clients must carry out their own independent due diligence to ensure the information provided is correct and meets their expectations.
Property features
-
Garages 5
Property snapshot by reiwa.com
This property at 92 Rosedale Street, Floreat is a four bedroom, three bathroom house sold by Helen Hemery at Caporn Young Estate Agents Pty Ltd on 12 Jun 2022.
Looking to buy a similar property in the area? View other four bedroom properties for sale in Floreat or see other recently sold properties in Floreat.
Cost breakdown
-
Council rates: $4,112 / year
-
Water rates: $2,531 / year
Nearby schools
Floreat overview
Floreat is an inner-western suburb of Perth just seven kilometres from Perth City. Floreat provides a beautiful suburban environment for its residents close to inner-city hubs. Properties in Floreat are characterised by their modern architecture.
Life in Floreat
A range of sporting facilities like the Western Australian Athletics Stadium, the headquarters of Rugby WA and Floreat Oval are a highlight of Floreat, which also has facilities for tennis, lawn bowls and basketball.
The suburb's retail requirements are met by the Floreat Forum Shopping Centre, which has a range of cafes and eateries and is home to The Floreat Hotel, a popular local pub and bistro. The local educational facilities are Floreat Park Primary School and Newman College.





