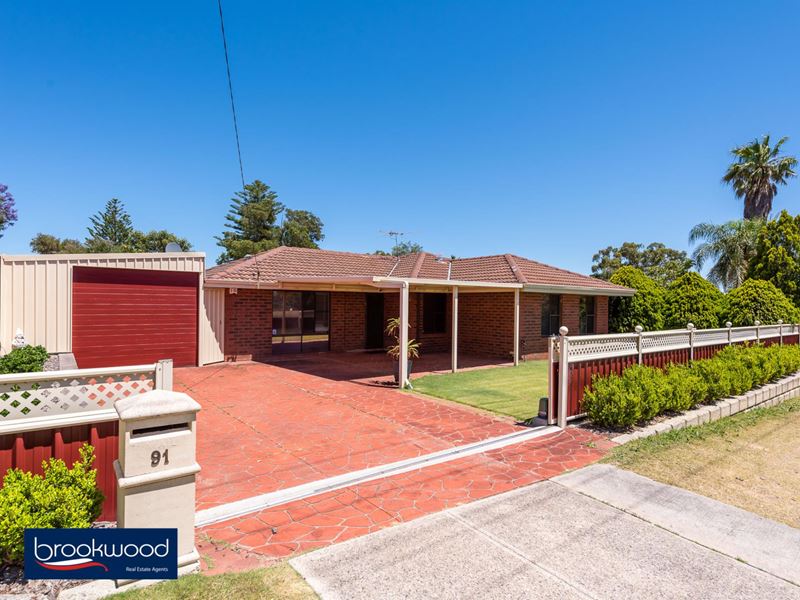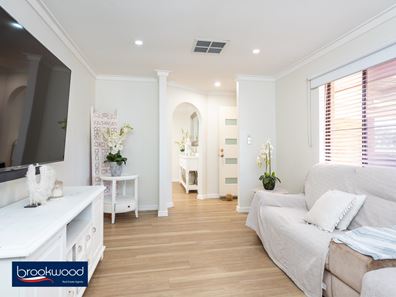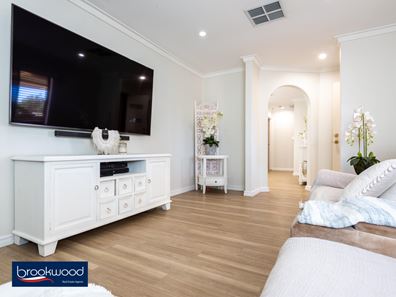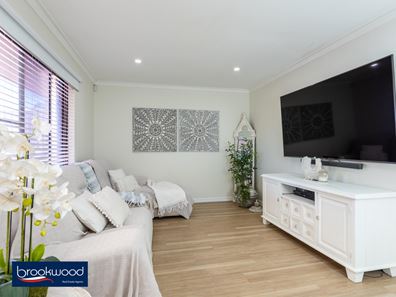SEE FOR MYLES
Sitting elevated opposite Talbot Road Nature Reserve, this 4-bedroom, 1-bathroom family home delivers views for miles to the Darling Escarpment and John Forrest National Park. The renovated brick and tile home uses a neutral colour scheme and a limited palette of materials to fashion light and calm interiors, with ducted reverse cycle air conditioning providing year-round comfort. A central outdoor living zone with an outdoor kitchen leads to activity Room and a fully fenced backyard with drive-in access to a powered workshop.
4 bedrooms 1 bathroom
6m x 4m Activity Room
Renovated brick and tile
Open plan kitchen/meals
East facing formal lounge
Outdoor living w kitchen
5.5 kW solar 5 zone AC
6m x 6m powered workshop
Fully Fenced 683 sqm lot
Opp Talbot Rd Nature Reserve
This home is positioned on the high side of the road, opposite Talbot Road Nature Reserve. The beautifully presented property is styled for modern life and is sure to tick all the boxes for first home buyers and young families. A fully fenced 683 sqm lot features a central alfresco living zone with an outdoor kitchen, a drive-through carport with access to a powered workshop, front and rear lawns and freestanding activity room.
A front door opens to reveal easy-care oak-toned floors, fresh, white walls and an atmosphere of cohesion and calm. An east-facing formal lounge sits at the front of the property, and an open-plan kitchen/meals is at the rear of the plan.
The kitchen features an L-shaped benchtop with an integrated breakfast bar, a freestanding oven, a dishwasher and a corner pantry. A flowing layout links the kitchen/meals area with a central alfresco living zone. Paved and sheltered, this central outdoor space boasts an outdoor kitchen with a sink, a dishwasher, and a barbecue.
The main bedroom features sophisticated taupe-coloured walls, soft carpets underfoot, and a built-in robe; it shares the renovated family bathroom with the bright and inviting junior rooms. The fully tiled bathroom features large, neutral-toned tiles, a modern soaking tub and vanity, and a shower. A separate WC sits off the hallway in the bedroom wing.
A separate 6m x 4m Colorbond unit sits at the far side of the alfresco entertaining area. Air conditioning, carpet and a bathroom with WC create “extra” space with multiple uses: activity room, a teens’ retreat, a home office.
At the front of the property, a level lawn sits behind a Colorbond fence with an automatic gate. This enclosed space is afforded fabulous views of the reserve opposite and John Forrest National Park and the Darling Escarpment. A paved driveway continues through a carport with an automatic roller door to a powered, 6 m x 6 m workshop.
Foothills living puts the freedom of the Hills and the convenience of Midland on your doorstep. Schools, trails, public transport, and shops are all within easy reach of this well-situated and beautifully presented home.
To arrange an inspection of this property, call Nigel Williams - 0417 988 680.
Property features
-
Garages 3
Property snapshot by reiwa.com
This property at 91 Myles Road, Swan View is a four bedroom, one bathroom house sold by Nigel Williams at Brookwood Realty on 03 Jan 2022.
Looking to buy a similar property in the area? View other four bedroom properties for sale in Swan View or see other recently sold properties in Swan View.
Nearby schools
Swan View overview
Bound by the Railway Reserves Heritage Trail in the south and the railway line in the west, Swan View is an established suburb. Its land area spans six square kilometres and falls within the Shire of Mundaring and the City of Swan precincts. The suburbs most significant development occurred during the 1970s and 1980s, but has remained relatively stable since the early 1990s.
Life in Swan View
Parks are in abundance in Swan View, with plenty of open public space available for residents to explore and enjoy such as the John Forrest National Park and Brown Park. The Swan View Shopping Centre services the immediate grocery and amenities needs of locals, while the Brown Park Community Centre provides a recreational outlet. Swan View Primary School and Swan View High School are the local schools.





