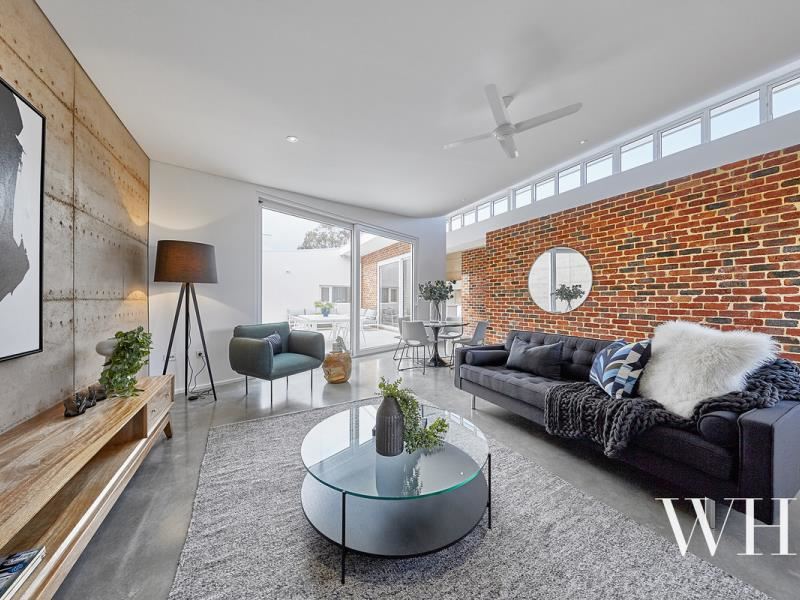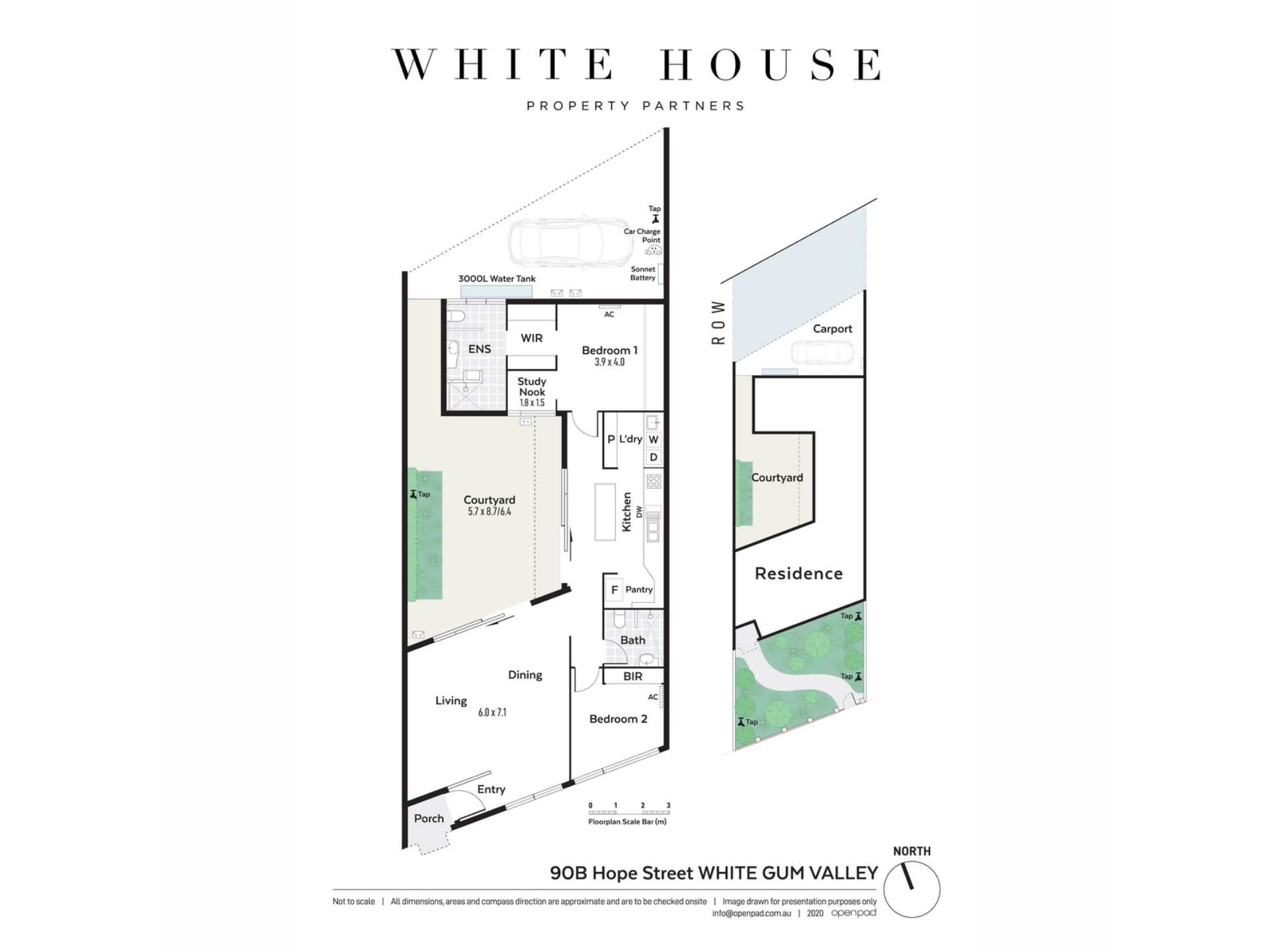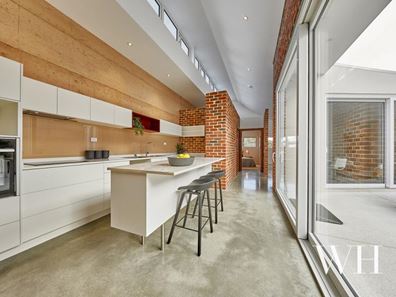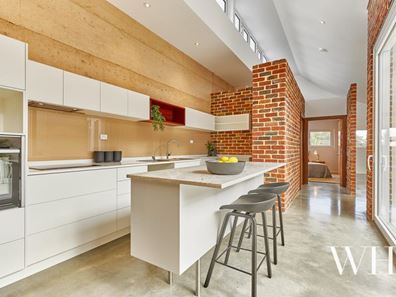High-tech sustainability, natural flair and universal access
Designed by the winner of the 2018 WA Architecture Sustainability Award and built with extraordinary attention to the highest quality in every detail, this brand-new home combines the natural feel of rammed earth with the very latest technologies and design ideas to create something very special.
With universal access to Gold Standard, it is a forever home for downsizers of all ages and abilities, or even just a very cool 21st century home for anyone who wants stylish light-filled spaces and total comfort. Why consider an apartment when you could live here?
Set behind a wide landscape of native gardens, the curved exterior is architecturally striking. An aggregate path curves through the lime, orange, passionfruit and veggie beds to the timber-ceilinged portico. Inside, the living/dining is full of texture: a remarkable curved ceiling, polished concrete floors and walls of rammed earth and exposed recycled brick. A wall of northern glass opens to outdoor living, where an espaliered lemon tree climbs an artistic stainless steel trellis. The kitchen also flows through to the very large central courtyard, giving the internal spaces a sense of transparency and wonderful light. Designed for total accessibility, the kitchen has an ergonomic Neff oven, induction cooktop and lovely Corian benches in white and marble. The rainwater tank delivers filtered water direct to the kitchen sink, and adjacent, the laundry features a wall of storage and can serve as a butler’s pantry.
Beyond, the master suite is spacious, flowing to a fully-fitted walk-through-robe and a bathroom of simply fine design with Italian recycled glass mosaic tiles and intelligent lighting from a LED sensor panel in the ceiling. A computer nook/office space looks out to the courtyard. The second bedroom and bathroom are separately located at the other end of the home. Security panels and intercom are at the front and rear, and automatic gates offer rear access to the carport, where an electric vehicle charging point and home battery are situated.
The feeling of quality is tangible in the quiet interiors. While the latest German technology of waterproof non-acrylic wall cladding makes the home breathable, it is completely sealed, with almost no heat loss or gain. There is double glazing throughout, and window systems are very clever: German design that tilts as well as opening laterally, plus rows of high clerestory windows with automatic operation for efficient heat exchange and cross-ventilation. Natural temperature control systems are designed for absolutely minimal use of the inverter reverse cycle air-conditioning. Solar panels are US-made and highest quality, and the registered grey-water system has automatic flush-back. Superior insulation is well above BCA standards and all the sustainability elements have been installed, commissioned and tested. Even the previous above ground power lines have been undergrounded and new footpaths installed to create a seamless setting for that lovely native garden.
Most new builds are all about speed and economy, but this one was driven by completely different imperatives: how do we give it more sustainability, more strength, more accessibility, more durability? The result is a home that is serene and simply beautiful. Come and experience it for yourself, and think about how your future can unfold here.
• High-tech eco-home: extraordinary and brand new
• Universal access to gold standard
• Perfect for retirees/downsizers, or any life-stage
• Rammed earth, exposed recycled brick, polished concrete
• Elegantly simple design in kitchen and bathrooms
• Sustainable - every element to highest specification
• Created for absolute low-maintenance
• Electric vehicle charging point and Sonnen home battery system
• Filtered rainwater, solar power, grey water
• Wide verge with native landscaping, underground power
• Intelligent window systems for natural climate control
• Double glazing, high-spec wall cladding and insulation
• Computer nook/office space
• Large internal courtyard
• Security panels, intercoms, automatic gates to rear garage
• One of three: survey strata, no body corporate, no fees
Rates & Local Information:
Council Rates: TBA
Water Rates: TBA
Strata Rates: Nil
Council: City of Fremantle
Primary School Catchment: White Gum Valley Primary School
High School Catchment: Fremantle College
PLEASE NOTE: These details are provided for information purposes only and do not form part of any contract and are not to be taken as a representation by the seller or their agent.
Property features
-
Garages 1
Property snapshot by reiwa.com
This property at 90b Hope Street, White Gum Valley is a two bedroom, two bathroom house sold by Louise Pope at White House Property Partners on 26 Jan 2021.
Looking to buy a similar property in the area? View other two bedroom properties for sale in White Gum Valley or see other recently sold properties in White Gum Valley.
Nearby schools
White Gum Valley overview
Are you interested in buying, renting or investing in White Gum Valley? Here at REIWA, we recognise that choosing the right suburb is not an easy choice.
To provide an understanding of the kind of lifestyle White Gum Valley offers, we've collated all the relevant market information, key facts, demographics and statistics to help you make a confident and informed decision.
Our interactive map allows you to delve deeper into this suburb and locate points of interest like transport, schools and amenities. You can also see median and current sales prices for houses and units, as well as sales activity and growth rates.





