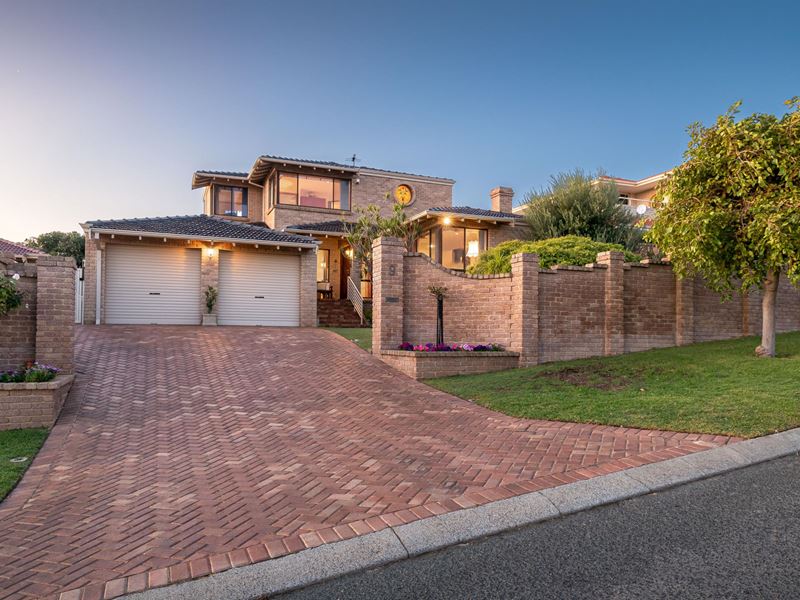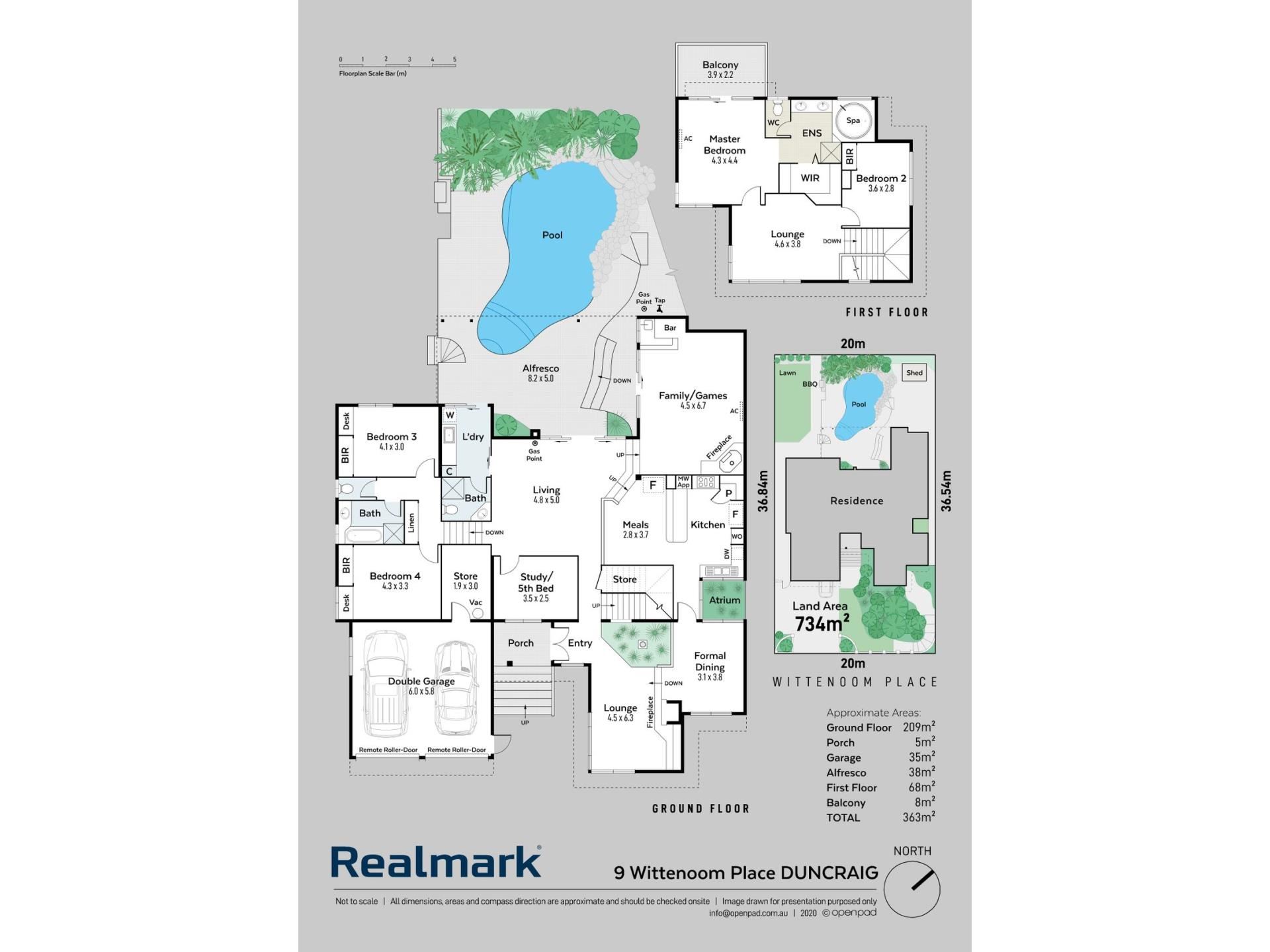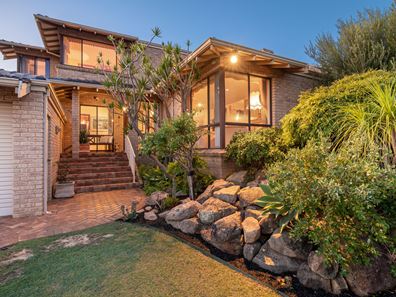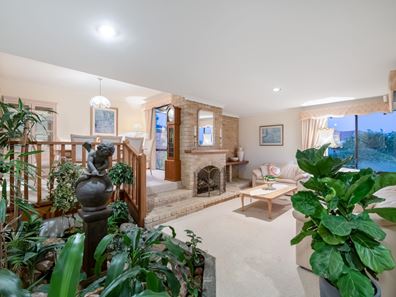Elevated Excellence in South Duncraig!
For more information including a detailed Property Information Pack – Contact Jason Jowett.
Offered for the first time in more than 30 years, this stunningly spacious 4 bedroom 3 bathroom tri-level residence occupies prime position in a quiet culdesac in sought-after South Duncraig. Thanks to its elevated position, this beautiful property boasts breathtaking panoramic views of the sparkling Indian Ocean and the picturesque Perth city skyline, so you will enjoy gorgeous morning sunrises, magical coastal sunsets and Australia Day fireworks.
The uninterrupted coastal and city views are most impressive from the upstairs parents' retreat off a large master-bedroom suite with split-system air-conditioning, a spacious mirrored walk-in wardrobe and access out on to a tiled balcony (with its own spectacular slice of the awe-inspiring panoramic views). The ensuite bathroom has a circular spa, a shower, twin “his and hers” vanities, heat lamps and a separate toilet. A second bedroom is also located on the top floor and can easily be transformed into a nursery, complete with a ceiling fan and built-in robes.
At entry level, the front lounge has its own internal atrium, a feature brick fireplace and enjoys pleasant tree-lined inland views over Glenbar Park. The lounge is overlooked by a formal dining room with its own lovely garden outlook. The main area also includes a large family room, a huge games room and a spacious kitchen with an adjoining casual meals area, corner walk-in pantry, double sinks, timber cabinetry, a stainless-steel five-burner gas cooktop, double DeLonghi ovens and a quality Miele dishwasher.
Also on the middle floor lies a versatile study (or fifth bedroom) and an additional third bathroom off the laundry, which conveniently provides direct access to the backyard outdoor entertaining area with its lush lawn, solid pergola, built-in gas barbecue and the jewel in the crown - a shimmering swimming pool, which beautifully illuminates at night.
The lower level offers a high level of privacy, perfect for teenagers needing their own personal space, featuring two large bedrooms with built-in robes and ceiling fans. The area includes a bathroom with a shower and bathtub, a separate toilet and a large double linen press.
Just two doors down from the beauty of Trigonometric Park, only footsteps away from Poynter Primary School, nestled within the highly-regarded Carine Senior High School catchment zone and close to Carine Glades Shopping Centre and the exciting Karrinyup shopping complex redevelopment, Carine Open Space, fantastic community sporting facilities, public transport, the freeway, Lake Karrinyup Country Club and Hamersley golf courses, the beach, waterside cafes and restaurants at the ever-popular Hillarys Boat Harbour, this special family home is one that you are sure to fall in love with.
Other features include, but are not limited to:
• Solid double brick-and-tile construction
• Carpet to the retreat, bedrooms, study and formal areas
• Ceiling fan and gas bayonet to the family room with rear-pergola access
• Spacious games room with a raked ceiling, split-system air-conditioning, a built-in bar, a ceiling fan, a corner wood fireplace and access out to the poolside patio for easy entertaining
• Tiled laundry with access to the 3rd bathroom (inclusive of a shower, toilet and vanity), a fold-out ironing board and outdoor access to the rear
• Large under-stair storeroom
• Double-door entrance portico
• Remote-controlled double garage with a powered storeroom
• Security-alarm system
• Ducted-vacuum system
• Gas hot-water system
• Fully reticulated
• Corner garden shed
• Established gardens
• Large 734sqm block with side access to rear
• Built in 1985 (approx.)
Property features
-
Garages 2
Property snapshot by reiwa.com
This property at 9 Wittenoom Place, Duncraig is a four bedroom, three bathroom house sold by Jason Jowett at Realmark Coastal on 15 Mar 2020.
Looking to buy a similar property in the area? View other four bedroom properties for sale in Duncraig or see other recently sold properties in Duncraig.
Nearby schools
Duncraig overview
Duncraig is an outer-northern suburb of Perth bound by Hepburn Avenue in the north, the Mitchell Freeway in the east, Beach Road in the south and Marmion Avenue in the west. Development of Duncraig’s eight square kilometre land area began in the late 1960s, with accelerated growth occurring during the 1970s and early 1980s.
Life in Duncraig
Well serviced by amenities and shopping facilities in nearby suburbs, Duncraig provides the quintessential suburban experience. Within its boundaries there are a number of small parks and bushland area, such as the Percy Doyle Reserve, which has a library and recreation centre. Locals also enjoy the benefits of a multi-purpose sports complex, as well as numerous ovals, soccer pitches, lawn bowl facilities and tennis courts. There are two local shopping centres, both of which have taverns, as well as several local primary and high schools in Duncraig.





