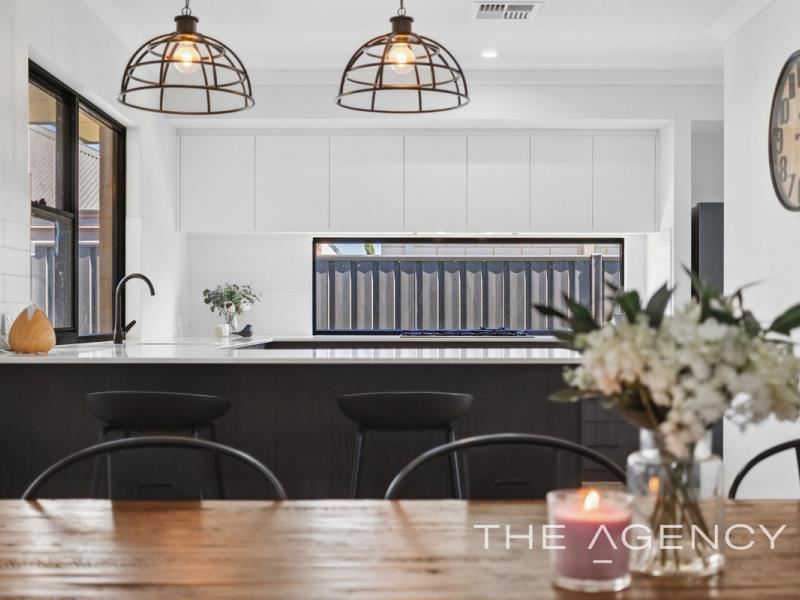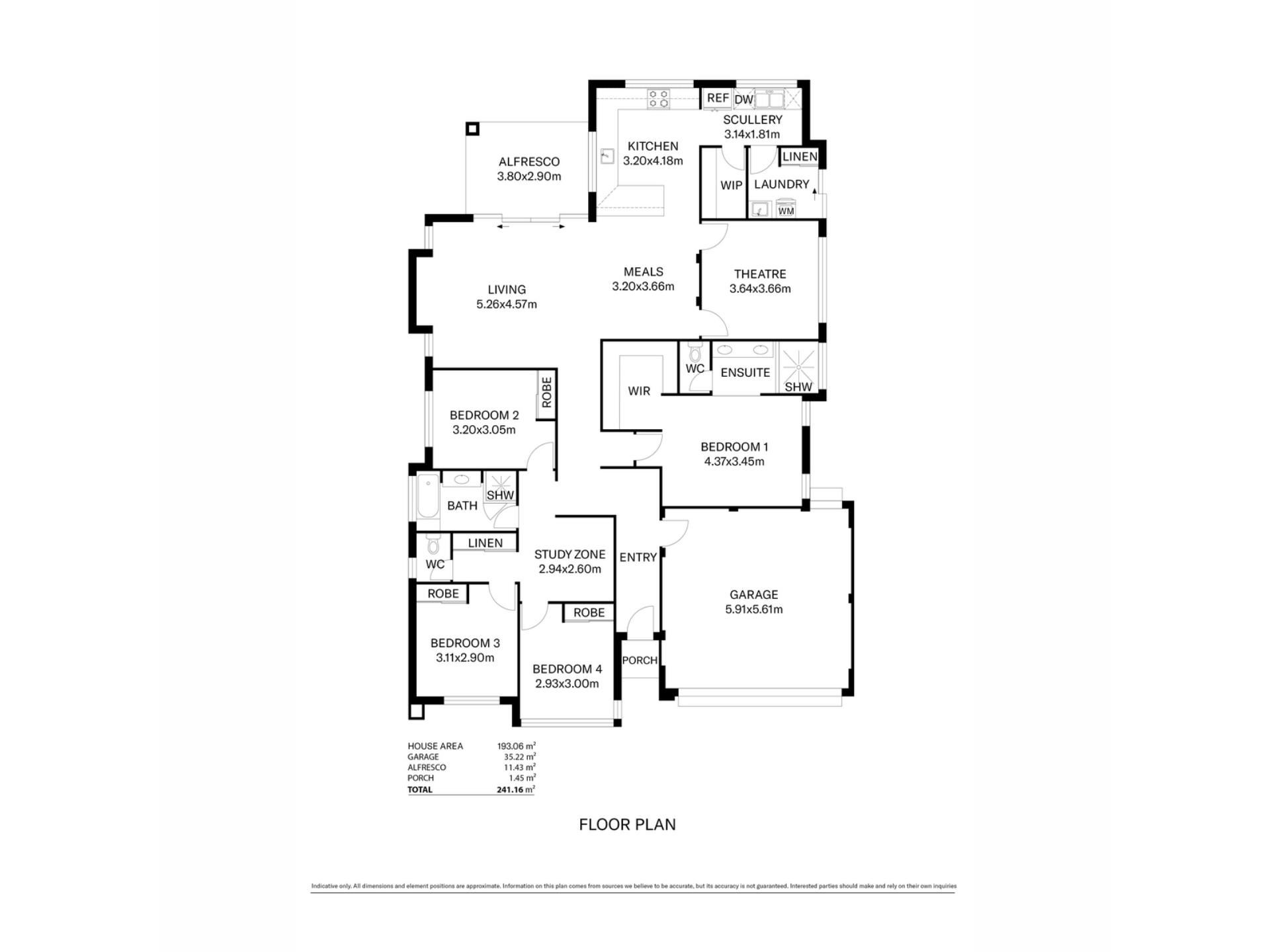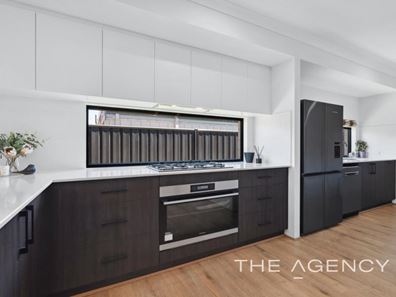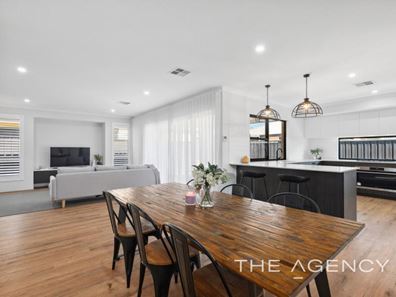A Home With All Of The Extras
Welcome to the epitome of contemporary living in the heart of the new estate of Movida. Built by Momu Homes (a part of the SSP group) in 2021, this stunning residence boasts a plethora of upgraded features and a well-thought-out floorplan designed for ultimate family comfort.
The heart of the home is the expansive open-plan kitchen, meals and living area, providing the perfect backdrop for family gatherings and entertaining. The kitchen is a culinary haven with a separate scullery, a large walk-in pantry plus the large laundry is located in this section of the home for added convenience.
The spacious theatre, with dual doors, invites you to enjoy cinematic experiences in the comfort of your own home. Located next to the kitchen, it's easy to grab the snacks whilst watching the lastest blockbuster or the weekend sports match.
The main bedroom is a tranquil retreat, featuring an open bathroom with a massive vanity and a walk-in shower. The spacious walk-in wardrobe adds a touch of indulgence. At the front of the home, the three additional bedrooms are strategically placed around the versatile activity room which offers flexibility for a play area, a study or a home office for people who need to work from home.
Entertain with ease in the outdoor alfreso area which features a servery window straight from the kitchen plus double glass sliding doors from the family room.
Take a short stroll to the brand new ‘Koala Cove Park’ in Movida, offering a blissful escape with play equipment, barbecues and an expansive grassed area - ideal for family picnics or letting the little ones and fur babies frolic.
Here are just some of the many features this gorgeous home has to offer;
-Lovely front garden with an array of mature shrubs and lovely lawn area
-The front of the home is rendered in a neutral grey colour with feature charcoal tiles
-There is a double driveway leading up to a double garage with an electric roller door
-Feature decking leads up to the single front door
-The home features a lovley entrance hall to welcome visitors inside
-There is a shopper’s entrance off this hall from the double garage
-The master bedroom has two feature drop pendant lights to hang over the bed side tables
-This room has been freshly painted and has white wood-look shutters on the two picture windows
-The ensuite has a large vanity with two basins and floating cabinetry
-There is a walk in shower with an adjustable shower head
-The separate WC is on the other side of the open ensuite
-The main bedroom features a generous walk in robe with built in shelving and hanging rails on either side
-An extra wide hallway leads to the open plan meals and living area
-The living room has wall to wall glass sliding doors that open up to the alfresco area
-There are gorgeous sheer curtains on these doors to help with privacy and temperature control
-The living room has a built in recess for the home entertainment unit with windows on either side adorned with white shutters
-The central meals area is adjacent to the living area
-A spacious theatre room sits behind the meals area and has two glass doors as entrance points either side of the dining table.
-This room has a light blue feature wall with a highlight window with white wood shutters
-The massive chef’s kitchen has stone bench tops and dark cabinetry
-There is a large breakfast bar overlooking the meals area with two feature drop pendant lights overhead
-The kitchen has a 900 mm electric oven, a 5 burner gas cooktop and a built in rangehood
-There are windows on both sides of the kitchen with a servery out to the alfresco area
-There are white overhead cabinets along one wall for added storage
-The scullery is tucked around the corner and has a wide fridge recess plus a stone benchtop with an additional double sink plus a dishwasher
-A walk in pantry with floor to ceiling shelving is tucked in adjacent to the scullery
-The laundry is also located in this section. It has a sliding door linen cupboard plus a trough
-There is a glass sliding door to access the side yard in the laundry
-At the front of the home is the three additional bedrooms, the family bathroom and an open activity room
-All three bedrooms have double door sliding built-in robes
-The three bedrooms all have white wooden shutters on the windows
-The family bathroom has a bath, a vanity and a shower
-There is a large built in linen cupboard in this section of the home for additional storage (great for the bedroom linen or additional toys)
-The central activity room has a built in wood desk plus a cut-out in the wall to bring light in to the hallway
-The home has wood look hybrid flooring in all of the living zones and hallways
-There is carpet in all of the four bedrooms plus the theatre room
-The home has ducted reverse cycle air conditioning throughout
-The walls are a white colour to co-ordinate with any decor
-The home has LED downlights throughout
The backyard features an alfresco area with paving for the perfect place to entertain
-There is a planter box in the corner of the backyard (it is not completely finished and will not be completed at the time of Settlelement)
-Dog friendly artificial turf is found in the rest of the backyard for easy care
-There is a single roller door from the back of the garage to the side of the home to bring bulkier items through to the backyard
-The other side of the home has a gate from the front through to the backyard
-Shire rates are approx. $2,798 per annum (subject to change)
-The property is located close to the brand new 'Koala Cove Park' playground with play equipment, bbqs and lovley lawn areas
-This home is close to the Swan Valley wine region with wineries within walking distance from the home
-Only 30 minutes to the heart of the Perth CBD and only 10 minutes to the Midland Shopping precinct
Experience the perfect blend of style, comfort and convenience in this remarkable home in Movida. Don't miss the opportunity to make it yours!
Disclaimer:
This information is provided for general information purposes only and is based on information provided by the Seller and may be subject to change. No warranty or representation is made as to its accuracy and interested parties should place no reliance on it and should make their own independent enquiries.
Property features
-
Air conditioned
-
Garages 2
-
Gas HWS
-
Study
Property snapshot by reiwa.com
This property at 9 Thornett Street, Midvale is a four bedroom, two bathroom house sold by Shane Schofield at The Agency on 31 Jan 2024.
Looking to buy a similar property in the area? View other four bedroom properties for sale in Midvale or see other recently sold properties in Midvale.
Nearby schools
Midvale overview
Midvale is an established suburb with some commercial areas along the Great Eastern Highway. Belonging to the municipalities of the City of Swan and the Shire of Mundaring, settlement of Midvale dates from the mid-1800s with its most significant development period occurring between the 1950s and 1980s.
Life in Midvale
Defined by the homes and parks that dominate its landscape, Midvale provides residents with a quintessential suburban environment. Though home to a small commercial sector, the majority of Midvale is occupied by homes and there are numerous public open spaces like Elder Park, Moir Park, Morrison Park and Salisbury Park providing native scenery for residents to explore and enjoy. Midvale Primary School is the local school.





