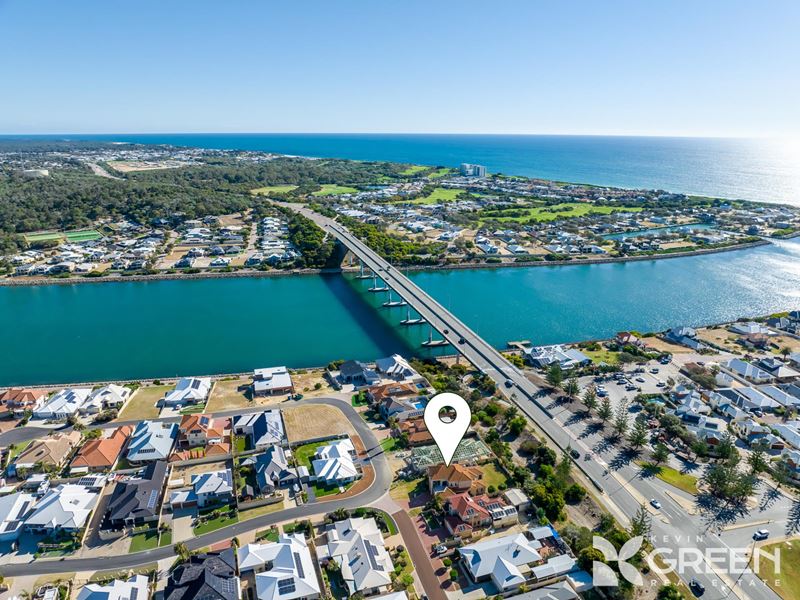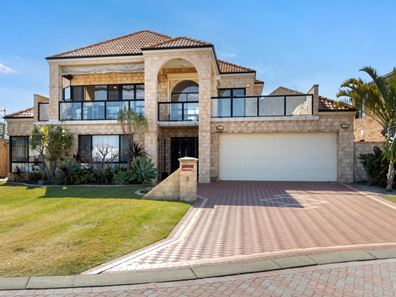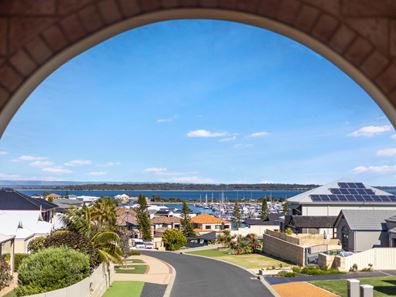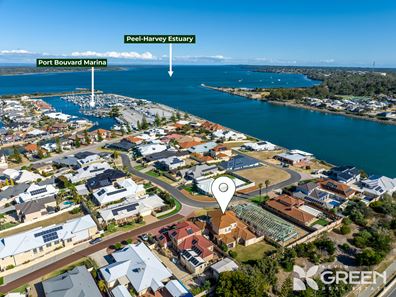9 Tattler Lane, Wannanup WA 6210
-
6 Bedrooms
-
3 Bathrooms
-
2 Cars
-
Landsize 756m2
Sweeping Estuary and Ocean Views
Welcome to a coastal haven that is as timeless as the stunning view it offers.
Nestled at the peak of Tattler Lane in the serene neighbourhood of Wannanup, this expansive 321sqm 6-bedroom, 3-bathroom home with both upstairs and downstairs living, is sure to impress.
Captivating Entry
As you approach, you'll be greeted by a grand arched entryway and a beautiful arched window that immediately transports you to a Mediterranean villa.
Sweeping Views
This superb home doesn't just captivate with its build; it also offers an awe-inspiring panorama. The large balcony spans the full width of the front of the home, while the second level takes full advantage of sweeping 360-degree views. From here, you can gaze at the Scarp, the Estuary, the picturesque Bouvard Channel, the Marina, the vast Ocean, and the sprawling Port Bouvard estate.
Downstairs, the home offers a seamless blend of indoor and outdoor living.
Highlights include:
Double Door Entry: A tiled entryway with a feature staircase, pillar, and an inviting foyer.
Master Suite: Complete with a walk-in robe, ensuite, and a corner spa. A sliding door leads to a manicured garden.
Generous Bedrooms: Five spacious minor bedrooms, all with built-in robes. One is large enough to be considered another master suite.
Multiple Living Areas: Full kitchen, living room, and meals area with sliding doors to a private courtyard
Ample Storage: Abundant storage throughout the home.
Spacious Kitchen: Equipped with ample room, cupboards, a microwave recess, and a double pantry. The kitchen comes complete with a fridge and a Miele dishwasher.
Large Laundry: Featuring plenty of cabinetry and access to a sizable drying courtyard with two clotheslines
Generous Backyard: A generous outdoor space for your enjoyment. 756sqm block.
Upstairs, you'll find another level of luxury with:
Kitchen and Living: The upper level boasts a spacious kitchen, large meals area, a family room, and a games room. Expansive views and an abundance of light grace every angle.
Expansive Balcony: leading out from the dining and living areas to a spacious balcony with breath taking views.
Chef's Delight: The kitchen is a chef's delight with ample cupboards, a walk-in pantry, and a Eurolec 900mm stainless steel freestanding oven with five-burner cooktops.
A Touch of Elegance: Wrought iron balustrading adorns the stairs and the open foyer.
Unforgettable Balcony: The full-width balcony is a sanctuary with glass balustrading and sensational water views.
This superb property boasts several additional features, including:
Climate Control: Four Fujitsu split R/C air conditioning units ensure year-round comfort.
Privacy and Security: Roller shutters on upstairs arch and side front windows, as well as the ground floor master bedroom window.
Gas Points: Three gas points for heating, including one upstairs and one downstairs in the living areas.
Outdoor Spaces: Paved courtyards, a long-paved driveway leading to an extra-height garage, spacious lawn area (ideal spot to drop in a pool) plus reticulated gardens curbed for easy care.
Elegant Entry: A portico entrance with wrought iron gates and double feature front doors.
Don't miss your chance to own this coastal masterpiece. This huge property with breath taking views, and generous living spaces make this property a rare gem in Wannanup. The property currently has fantastic tenants in place until at least April 2024. Contact us today to arrange a viewing and experience the coastal lifestyle you've been dreaming of.
Robert Swart 0476 185 365
Cheree Appleton 0433 883 668
Property features
-
Garages 2
Property snapshot by reiwa.com
This property at 9 Tattler Lane, Wannanup is a six bedroom, three bathroom house listed for sale by Cheree Appleton and Robert Swart at Kevin Green Real Estate.
For more information about Wannanup, including sales data, facts, growth rates, nearby transport and nearby shops, please view our Wannanup profile page.
If you would like to get in touch with Cheree Appleton or Robert Swart regarding 9 Tattler Lane, Wannanup, please call Cheree on 0433 883 668 or call Robert on 0476 185 365, or contact the agent via email.
Cost breakdown
-
Council rates: $2,800 / year
-
Water rates: $1,526 / year
Ready to progress?
Organise your gas connection
Switch or stay with Kleenheat![]()
Track this property
Track propertyNearby schools
Wannanup overview
Are you interested in buying, renting or investing in Wannanup? Here at REIWA, we recognise that choosing the right suburb is not an easy choice.
To provide an understanding of the kind of lifestyle Wannanup offers, we've collated all the relevant market information, key facts, demographics and statistics to help you make a confident and informed decision.
Our interactive map allows you to delve deeper into this suburb and locate points of interest like transport, schools and amenities.






