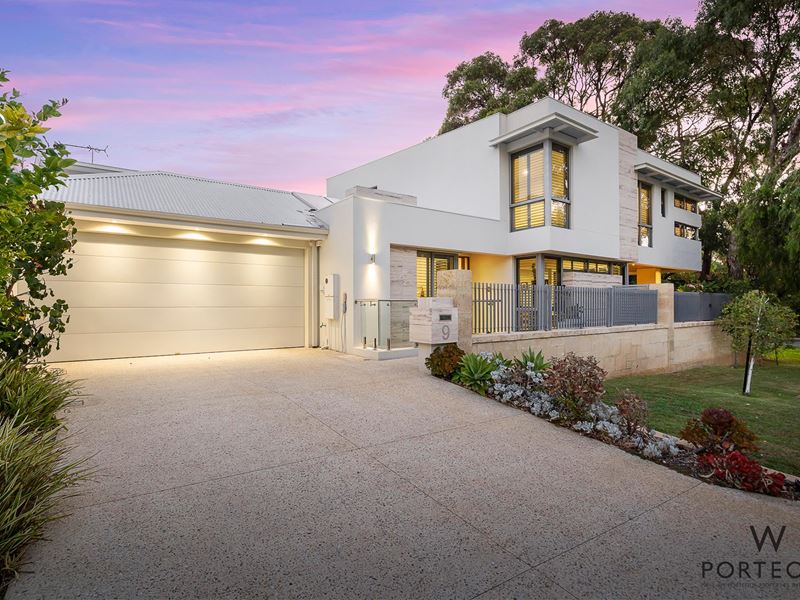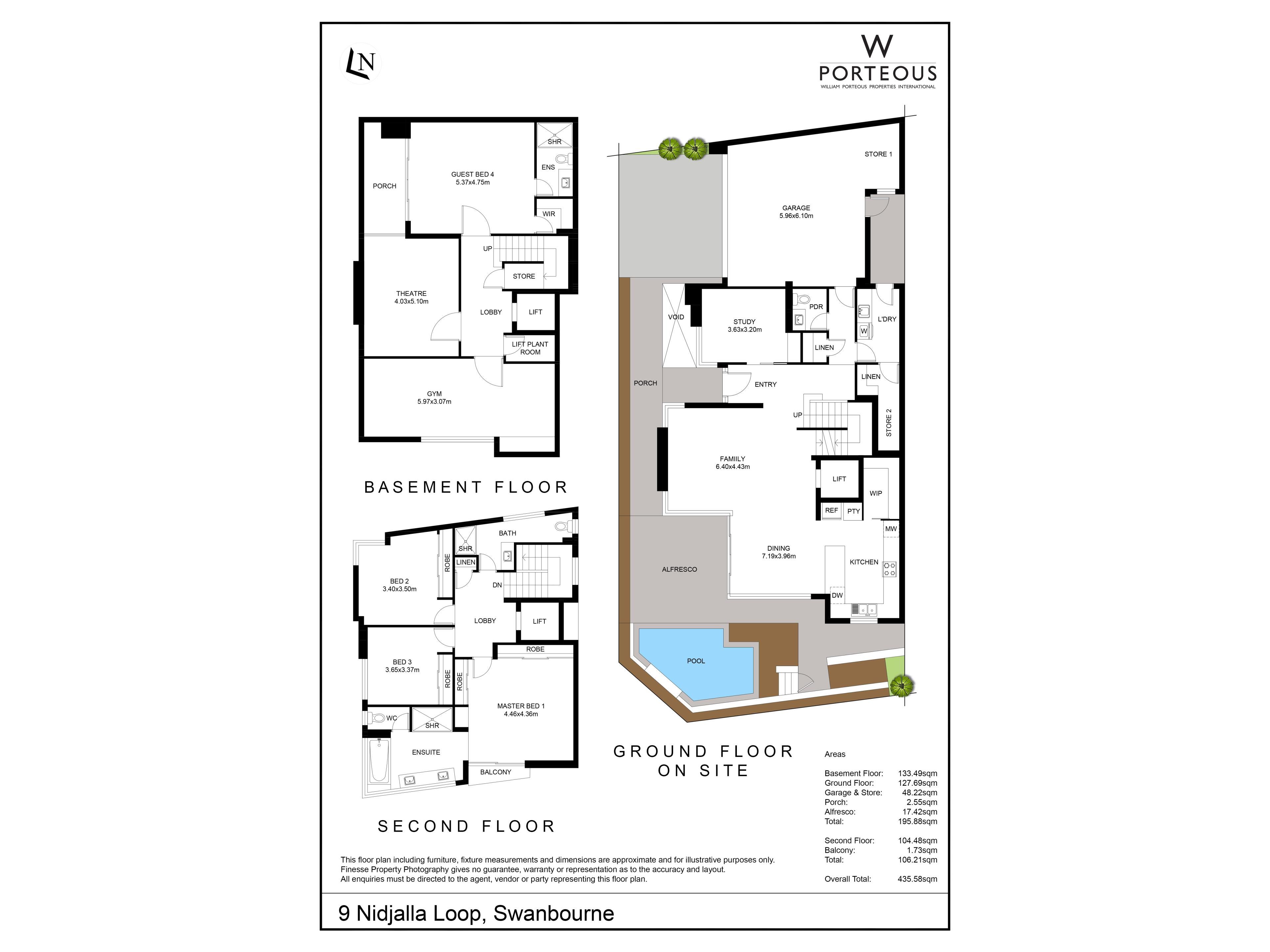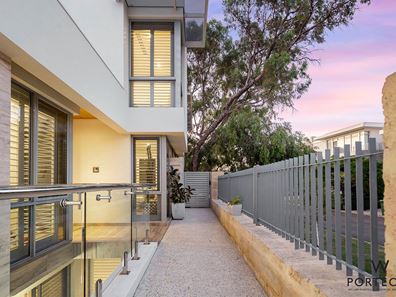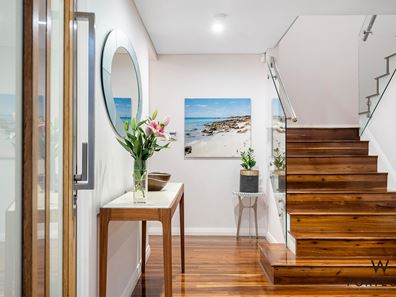SIMPLY STUNNING FROM EVERY ANGLE!
Boasting a gorgeous tree-lined outlook and desirable "down-south" feel in an exclusive modern pocket of Swanbourne, this immaculate 4 bedroom 3 bathroom tri-level residence by Seacrest Homes defines both quality and comfort in every single way possible.
A generous 22-metre northern boundary combines with a spectacular elevation here to deliver you this no-expense-spared premium property that even has its own private gate to the park next door. There is also a lift that services all three levels - including a spacious basement floor where you will find a massive home gym, a commodious theatre room off the lobby, an under-stair storeroom and a versatile fourth or "guest" bedroom suite with its own front porch, walk-in wardrobe and sleek ensuite bathroom with a rain shower, toilet and vanity.
Off the ground-floor entrance is an extra-large study - or work-from-home-office in the current global climate - that precedes a powder room, linen cupboard and functional laundry. The latter also playing host to an enormous walk-in linen press/storeroom, as well as access out to a drying courtyard that can also be accessed from an expansive double lock-up garage - storage space, internal shopper's entry and all.
The open-plan family, dining and kitchen area on this level is where most of your casual time will be spent and is the heartbeat of the home, headlined by sparkling stone bench tops, glass splashbacks, a breakfast bar, a huge walk-in pantry, a built-in second pantry adjacent to it, stainless-steel cooking appliances (including a gas hotplate) and an integrated dishwasher. Outdoor access from here is rather seamless (via sliding-stacker doors) and reveals a fabulous entertaining alfresco that splendidly overlooks a shimmering below-ground resort-style solar-heated swimming pool and its striking waterfall feature.
Upstairs, all three bedrooms are well-equipped with built-in wardrobes - inclusive of a deluxe master suite that also comprises of its own Juliet balcony by the trees and a grand fully-tiled ensuite with a bubbling spa bath, a separate shower, a separate toilet and twin stone vanities for pampering. There are also separate "his and hers" robes here, for good measure.
Servicing the two large spare bedrooms on the top floor are another linen cupboard and a sizeable main family bathroom with a shower, vanity and toilet. Extremely well-appointed, to say the least.
Location-wise, it's the tranquillity that will capture your imagination here, being able to live so close to Swanbourne Beach - and even our picturesque Swan River, just without the hustle and bustle. Both Swanbourne Primary School and the Cottesloe Golf Club sit just footsteps away, as do beautiful Lake Claremont and other lush local parklands.
The likes of top public and private schools can also be found nearby, along with trendy bars, shopping options, community sporting facilities, cafes, restaurants, the sprawling Allen Park playing fields, bus stops, Swanbourne Train Station and so much more. This, ladies and gentlemen, is parkside perfection of the highest order!
Features:
4 bedrooms, 3 bathrooms and a study
Internal lift servicing all three levels
High storage capacity throughout the house
American Walnut hardwood flooring
Carpet to the study, bedrooms, theatre and basement gym room
Open-plan living, dining and kitchen area with a media nook/storage
Walk-in pantry
Integrated dishwasher
Separate master and guest bedroom suites
Solar-heated swimming pool
Poolside waterfall feature
Cedar-lined outdoor-entertaining alfresco with a ceiling fan
Upstairs master suite with a balcony and spa bath
Basement gym, theatre room and 4th bedroom/guest suite
Ducted and zoned air-conditioning
Down lights
White plantation window shutters
Shadow-line ceiling cornices
Feature skirting boards
Solar hot-water system
Generous lock-up two-car garage - plus storage
22-metre north-facing frontage on an elevated easy-care 305sqm (approx.) corner block
Private gate to the park next door
Built by Seacrest Homes in 2014
Approximately 436sqm of total indoor and outdoor living/entertaining space
Property features
-
Garages 2
Property snapshot by reiwa.com
This property at 9 Nidjalla Loop, Swanbourne is a four bedroom, three bathroom house sold by Olivia Porteous at William Porteous Properties International on 13 Mar 2023.
Looking to buy a similar property in the area? View other four bedroom properties for sale in Swanbourne or see other recently sold properties in Swanbourne.
Nearby schools
Swanbourne overview
Swanbourne is an upper-middle class suburb characterised by renovated Federation-style homes. Bound by Stirling Road to the east, the Fremantle railway line to the south and the Indian Ocean to the west, it is 10 kilometres from Perth City and spans 3.6 square kilometres.
Life in Swanbourne
Residents of Swanbourne can enjoy all the attributes of city living while being removed from excessive urbanisation. Features unique to the suburb include Cottesloe Golf Course, Swanbourne Beach, which offers beautiful views to a number of homes in the area, and the Swanbourne Railway Station. Swanbourne Primary School, Swanbourne Senior High School and Scotch College are the local schools.





