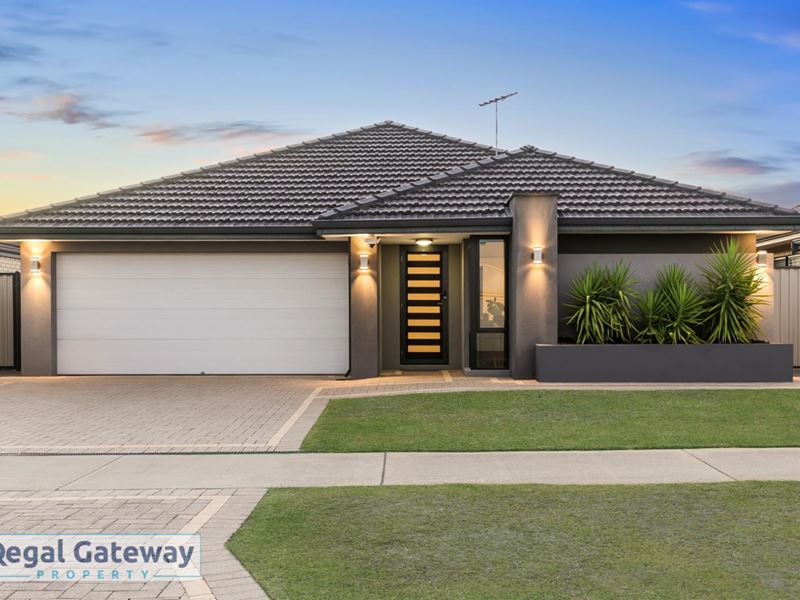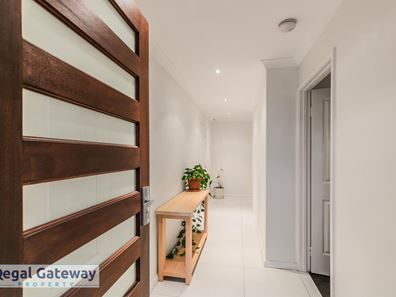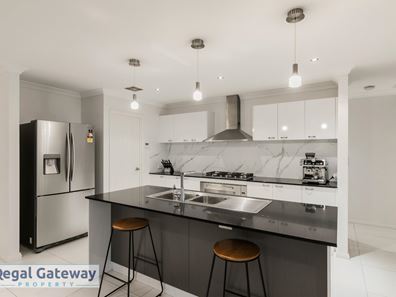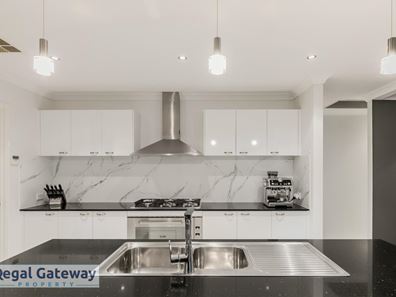SOLD
This is grand scale luxury that will appeal to the whole family, set moments from beautiful landscaped parkland and Aubin Grove Primary School. Offering multiple living areas all finished to the highest standard with warm neutral hues throughout and modern lighting combine to create a sophisticated space that is sure to leave a lasting impression!
First impressions offer meticulously landscaped gardens and an impressive modern facade that set the scene for the beauty that lies within. The stylish entry door opens to reveal a stunning entry foyer with sparkling downlights. There is a sense of grandeur within every corner of the home and abundant formal and casual living areas that provide a context for every occasion.
The accommodation flows effortlessly with four generously-sized bedrooms, two designer bathrooms, spacious open plan living and meals areas, an inspiring chef's kitchen and a home theatre room complete with plush carpets.
The centrally located superior kitchen is the definition of form and functionality with the finest finishes and fixtures, including granite bench tops, huge island bench with breakfast bar, dishwasher overhead cupboards, enviable stainless steel appliances, fridge space and huge walk-in pantry.
Other luxurious features include:
- 185sq of spacious living areas
- Block size 474sq
- Built in 2012
- Ducted reverse cycle air-conditioning
- Security System
- Security screens
- Security cameras
- Quality window treatments
- Additional activity room or study
- Queen sized minor bedrooms with ample built-in storage
- Stunning master suite with large walk-in wardrobe
- Elegant ensuite with dual basins & shower heads
- Equally impressive family bathroom with bath tub &
separate shower
- Contemporary tap ware throughout
- Spacious laundry
- Walk in linen cupboard
Outside the grounds are simply faultless with beautifully landscaped areas that have been carefully designed to maximise the lifestyle. There is an endless list of features from established lawns to the stunning alfresco complete with café blinds for functionality - perfect for entertaining guests year round. A garden shed is also on offer and provides additional storage if needed,
Situated close to all amenities including Aubin Grove Primary School, Community Centre, medical centre, parklands, local, shops, transport links, Gateway Shopping Centre, Cockburn Train Station and Freeway, this home is pristine and impeccably presented.
Call Samantha on 0403 434 667 .
*Information Disclaimer: This document has been prepared for advertising and marketing purposes only. It is believed to be reliable and accurate, but clients must make their own independent enquiries and must rely on their own personal judgement about the information included in this document. Regal Gateway Property provides this document without any express or implied warranty as to its accuracy. Any reliance placed upon this document is at the client's own risk. Regal Gateway Property accept no responsibility for the results of any actions taken, or reliance placed upon this document by a client. Figures and information may be subject to change without notice.
Property features
-
Air conditioned
-
Gas connected
-
Garages 2
-
Toilets 2
-
Floor area 185m2
Property snapshot by reiwa.com
This property at 9 Monticola Gardens, Aubin Grove is a four bedroom, two bathroom house sold by Samantha Francis at Regal Gateway Property on 04 Feb 2024.
Looking to buy a similar property in the area? View other four bedroom properties for sale in Aubin Grove or see other recently sold properties in Aubin Grove.
Cost breakdown
-
Council rates: $1,900 / year
-
Water rates: $1,353 / year
Nearby schools
Aubin Grove overview
Are you interested in buying, renting or investing in Aubin Grove? Here at REIWA, we recognise that choosing the right suburb is not an easy choice.
To provide an understanding of the kind of lifestyle Aubin Grove offers, we've collated all the relevant market information, key facts, demographics and statistics to help you make a confident and informed decision.
Our interactive map allows you to delve deeper into this suburb and locate points of interest like transport, schools and amenities.
Aubin Grove quick stats
Contact the agent
Mortgage calculator
Your approximate repayments would be











