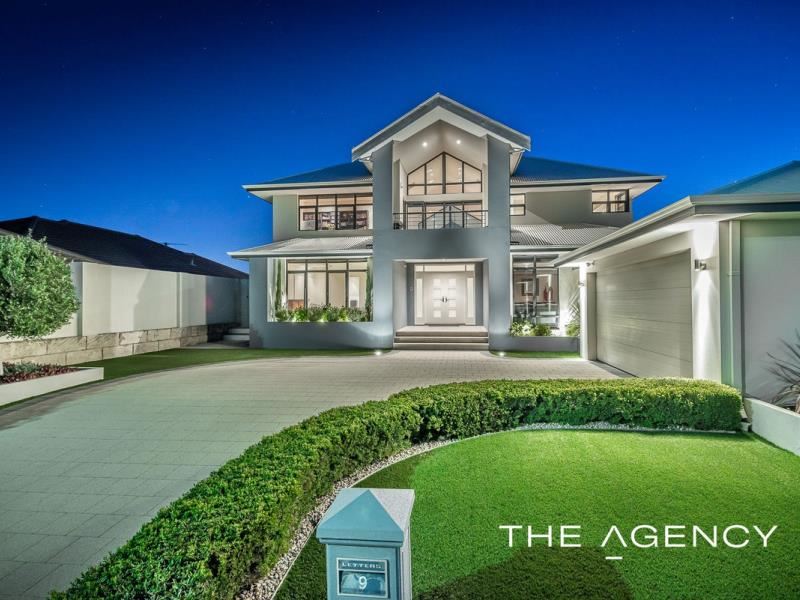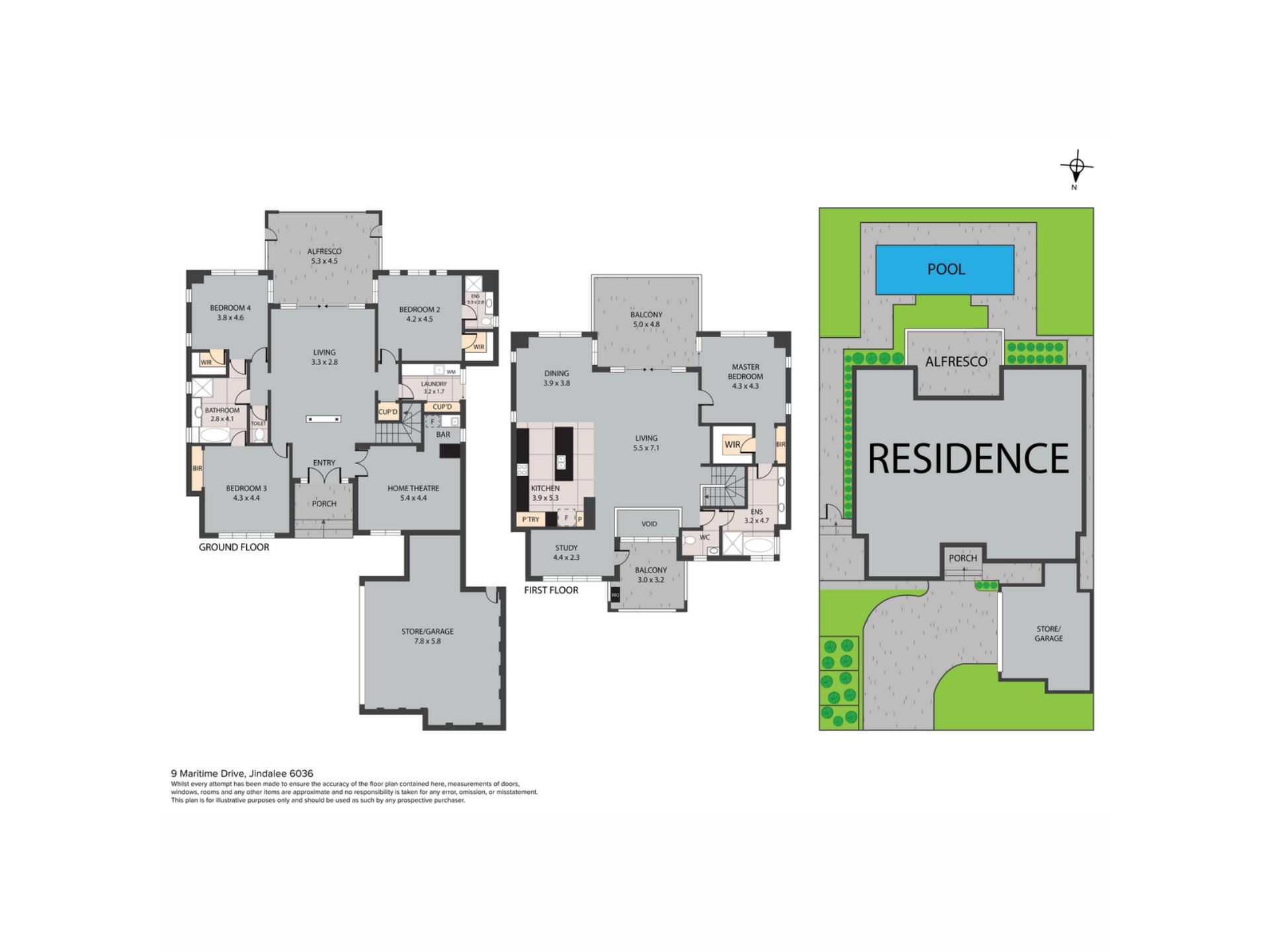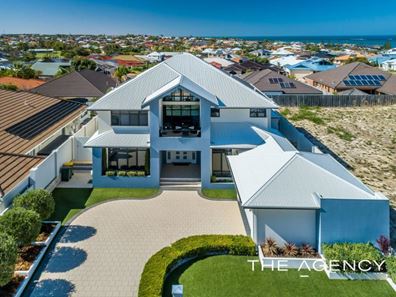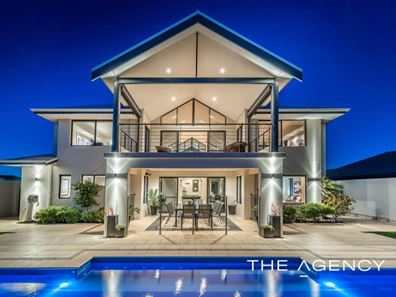UNDER OFFER. 4 DAYS ON THE MARKET. MORE PROPERTIES WANTED.
This luxurious Webb & Brown-Neaves residence is in a spectacular elevated Jindalee location, with the rear of the property offering a beautiful panorama of ocean and inland views. Located in a gorgeous coastal environment it is just a short walk to the beach, Jindalee Beach Café, beachside walks, cycle tracks and landscaped parks.
The property showcases the highest quality materials and finishes. The innovative home design takes full advantage of the unique location and the laid back West Australian lifestyle. With a main living area and kitchen upstairs, the whole house feels like it's built for relaxation and good times. The upper floor is perfectly situated to make the most of the beautiful coastal vistas. Designed to cater for the needs of a large family, there are multiple living spaces across both the ground and upper level.
With a total house size of 459 sqm (approx) this stylish property is perfectly positioned on a large, elevated 745 sqm block. The home's grand street presence with a Hollywood driveway, gives an early indication of the amazing property that lies within. With great proportions and a real sense of luxury the property has been meticulously maintained offering lots of upgrades and extras.
Upstairs:
On this level the signature ocean views set the tone. The size and finish of the open plan living space will exceed your expectations. The spacious kitchen, dining, living and balcony areas are designed to utilize the natural light, as well as to maximise the expansive views on offer.
The spectacular vaulted cathedral ceiling with its exceptional height, offers both space and light that takes the upstairs space to another level. Impressive balconies are on both sides creating relaxing outdoor spaces for your family to interact effortlessly, and for you to entertain with ease.
The stunning kitchen will inspire you to create with its tasteful and on-trend selections. Anchored by an oversize essa stone island bench, this will be the place that the family gathers. The kitchen, is complete with Blanco stainless steel appliances, an induction cooktop, integrated dishwasher, double fridge/freezer recess (plumbed), built in pantry, glass splashback and integrated custom built wine storage. With lots of cupboard and bench space the kitchen is as functional as it is stunning.
The master suite is the retreat you deserve. With a spacious hotel style ensuite featuring a bath, his and her sinks and a shower as well as a large walk in wardrobe and double sliding wardrobe. The modern contemporary design of the bathroom is repeated in all the other beautiful bathrooms in the home. Adjacent to the ensuite bathroom is the convenience of a separate powder room. The master boasts magnificent views with it's very own balcony access.
A study with a custom built in desk is located adjacent to the north facing balcony at the front of the home, offering the perfect place for the family's computers or to run a home business from.
Downstairs:
An impressive double door entrance to the home flows in to a spacious, light filled welcoming foyer, where a double storey void provides the first glimpses of the towering cathedral ceilings. To the right is the double door entry to the large home theatre which features a coffered ceiling. It comes fully equipped with a bar/kitchenette area with dishwasher, microwave, fridge recess, sink and cupboards. A fantastic space for entertaining which the whole family can enjoy.
Past the modern staircase you enter a great sized open plan living space. This living area flows outside to a large undercover alfresco overlooking the sparkling below ground pool.
There are 3 king sized bedrooms downstairs all with built in wardrobes. In fact the ground floor design makes is perfect for teenagers and extended families. Two of the bedrooms have direct access to the family bathroom with a bath, shower, vanity and a separate toilet. The third bedroom would also be perfect for guests, as it features an ensuite with shower, vanity and toilet as well as a large walk in wardrobe.
The laundry has not been forgotten with lots of cupboard and bench space and a large double sliding door linen cupboard. There is also a storage under the stairs and a linen cupboard upstairs.
Outside
It has never been so important to be able to holiday at home. This property certainly delivers on all fronts with your very own backyard resort. The large (10m x 4.4m) salt water pool with spa jets is the central focal point. It features solar heating to extend your swimming season. Limestone paving, artificial grass and raised garden beds create an attractive outdoor environment, while offering the benefit of being low maintenance. There is also an outdoor shower and a large water feature finishes this outdoor space perfectly.
The front of the home offers the same attractive low maintenance finishes as the rear of the property, with a sweeping driveway providing lots of off street parking. The large double garage features high ceilings and a workshop/store area.
This amazing property features many extras and upgrades. Some of these include:
Dual system Daiken zoned ducted reverse cycle air conditioning.
Security system including intercom and pet motion sensors.
Intergrated Bose speakers both inside and outside.
ComfortPlus 6mm laminated tinted glazing.
WA Blackbutt Timber Flooring.
Coastal grade exterior finish.
Ducted vacuum system.
Structured cabling and smart wiring throughout.
Solar hot water.
Housing for pool pump and equipment with noise reduction cover.
Automated privacy screens on rear balcony.
Konvex tapware.
Verosol pleated window coverings.
Low voltage downlights throughout.
Plus so much more!.
This impressive one of a kind property must be viewed to be truly appreciated. Don't delay contact Steve Kelly now on 0426 047 394 to arrange a private viewing.
Disclaimer:
This information is provided for general information purposes only and is based on information provided by the Seller and may be subject to change. No warranty or representation is made as to its accuracy and interested parties should place no reliance on it and should make their own independent enquiries.
Property features
-
Below ground pool
-
Garages 2
Property snapshot by reiwa.com
This property at 9 Maritime Drive, Jindalee is a four bedroom, three bathroom house sold by Steve Kelly at The Agency on 01 Mar 2021.
Looking to buy a similar property in the area? View other four bedroom properties for sale in Jindalee or see other recently sold properties in Jindalee.
Nearby schools
Jindalee overview
Are you interested in buying, renting or investing in Jindalee? Here at REIWA, we recognise that choosing the right suburb is not an easy choice.
To provide an understanding of the kind of lifestyle Jindalee offers, we've collated all the relevant market information, key facts, demographics and statistics to help you make a confident and informed decision.
Our interactive map allows you to delve deeper into this suburb and locate points of interest like transport, schools and amenities. You can also see median and current sales prices for houses and units, as well as sales activity and growth rates.





