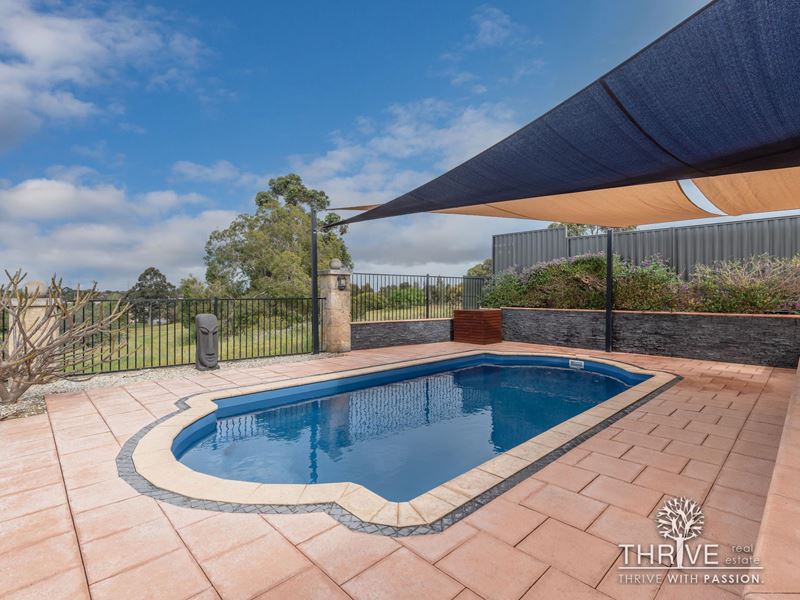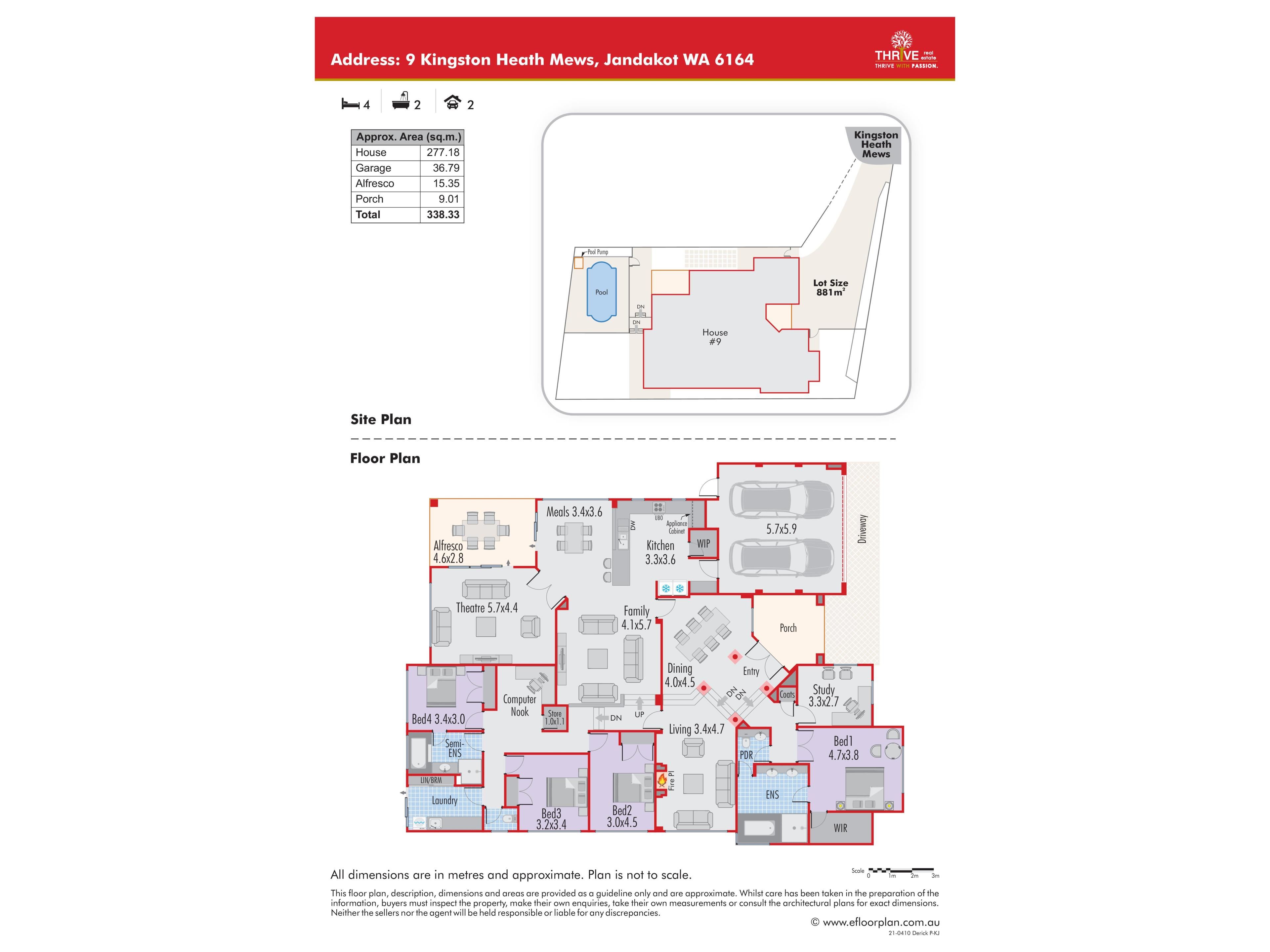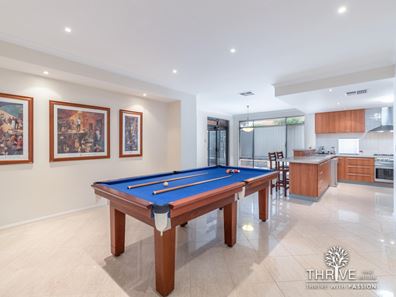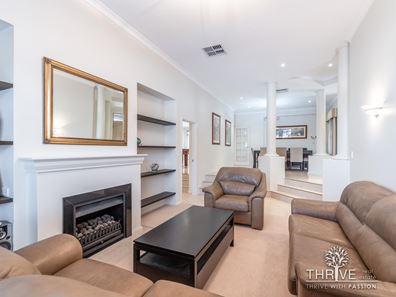ANOTHER SOLD BY DERICK AT THRIVE!
Nestled on a cul de sac's bend in leafy Glen Iris Estate, is a stretching driveway leading to a hidden jewel. Welcome to the spacious residence of 9 Kingston Heath Mews. Built on an impressive 881m2 of land, this grand, four bedroom and two bathroom Don Russell family home is thoughtfully designed and beautifully decorated in neutral and earthy tones. Marvel at its soaring ceilings and sizeable rooms and renew your senses in the elevated backyard dreamscape, featuring a sapphire blue swimming pool and lush, fully reticulated lawns.
Designed with personal space and freedom in mind for parents and children, the home also provides amazing, central living areas in which to congregate and play as a family, or to wine and dine with your favourite people and acquaintances. With a driveway that is both long and wide enough to accommodate a caravan, a boat and three cars, you won't run out of space for visitors or entertaining your passions.
Entering the tall portico, the solid, double door foyer entry flows in various directions. To your left, stairs cascade down to a semi circumference of a spacious study, king sized master bedroom and large powder room. The master bedroom features a large ensuite including rain shower, double vanity and a bathing 'lifestyle' with perimeter space to place drinks, a book and all you need to do your own salon style scrubs and treatments!
Cascade down from the main foyer straight into a formal living area complete with plush carpet, recessed shelving and gas fireplace – the perfect spot to foster scintillating conversation with colleagues, friends or to map out your future plans. From here, enter through a doorway to the long, private hallway leading to the North West quarters.
This is where you'll find three, extra-large, minor bedrooms all with twin built in robes, a semi ensuite complete with bath, a separate laundry room fit for a family of sports champions and a computer nook to encourage study habits. A sliding door to this NW area of the home provides extra privacy when required.
Everyone sleeps comfortably here in summer with a dedicated ducted airconditioning system for bedrooms and a separate one for living spaces. Feel safe with the perimeter security alarm system.
Retracing your steps to the home's entrance, to your right, a formal dining with federation wrought iron pendant lighting sets a lovely ambience. Walk through a discreet access into the hub of the home – an open planned kitchen, meals and family area that will set your imagination alight. Beautiful porcelain tiles, recessed walls and ceilings, plenty of recessed halogen lighting and warm wood will set off any furnishings and artwork.
A modern, clean kitchen is inviting with its wood and stainless steel accents. Quality appliances, abundant storage and a breakfast bar, all make for a wonderful space to cook, talk and peruse activities. A handy shopper's entry from the double garage and butler's nook and walk in pantry storage are added conveniences to this sleek arrangement.
The largest room of the house at 5.7 x 4.4m is the theatre room. Enter through french doors and watch your favourite movies in a cosy environment with an outlook to the backyard pool and green space.
A fully enclosed alfresco area with exposed brick feature is a delight! A tranquil, outdoor water feature to view enhances a feeling of calmness.
If you haven't yet been awe struck with this incredible home, you'll certainly reassess your views when you step outside to an elevated outlook onto the stunning, salt water pool amidst a wonderful, lawned area. Your children and their friends will spend hours playing "Marco Polo" in the pool and you can supervise them from the afresco, or take your own morning swims to start the day! Families with animals will adore the wide open lawn areas, perfect for their fur kids to roam and be a part of the family outdoor activities.
A superb, quality home awaits a family who enjoy a well rounded lifestyle. This is a must-see as it will get snapped up fast!
Interior:
- King sized Master Bedroom, complete with walk in robe and ensuite
- Three Large Minor Bedrooms, all with twin door robes
- Two Spacious Bathrooms; ensuite and semi ensuite, both with baths
- Two separate WCs including a powder room
- Large Study with LAN connection
- Formal Living, with feature gas fireplace and built in shelves
- Formal Dining, with feature pendant lighting
- Generously sized open Family, Meals and Kitchen
- Modern Kitchen with quality stainless steel appliances, gas hot plates, electric oven with separate grill, breakfast bar, butler's area, walk in pantry
- Large Theatre Room with LAN connection
- Fully enclosed Alfresco with feature brick
- Computer Nook with LAN connection
- Large laundry with immense capacity for storage
- Double garage with remote access, shopper's entry and back yard entry
- Ducted evaporative Airconditioning, two units dedicated to bedrooms and living areas
- Extra high ceilings throughout
- Porcelain tiling and carpeting throughout
- Quality window treatments
- Neutral tones
- Security alarm system with perimeter alarm and vibration detection
Exterior:
- Beautiful, Roman shaped Salt Water Pool with concealed pool pump, overhead shade sails and modern, glass fencing
- Rheem Stellar 160L Gas Storage Hot Water System
- Large, grassed areas
- Extensive driveway
- Bore Reticulated gardens and lawn
Locally:
- 2km from Freeway Entrances
- 5km to Cockburn Central Train Station
- 5.4km to Cockburn Gateways Shopping Centre
- 6km to Fiona Stanley Hospital- 7km to Bibra Lake
- 14km to Coogee Beach
DISCLAIMER: This document has been prepared for advertising and marketing purposes only. Whilst every care has been taken with the preparation of the particulars contained in the information supplied, believed to be correct, neither the Agent nor the client nor servants of both, guarantee their accuracy and accept no responsibility for the results of any action.
Property features
-
Air conditioned
-
Garages 2
-
Floor area 338m2
Property snapshot by reiwa.com
This property at 9 Kingston Heath Mews, Jandakot is a four bedroom, two bathroom house sold by Derick Pitt at Thrive Real Estate on 04 Oct 2021.
Looking to buy a similar property in the area? View other four bedroom properties for sale in Jandakot or see other recently sold properties in Jandakot.
Cost breakdown
-
Council rates: $2,421 / year
-
Water rates: $1,400 / year
Nearby schools
Jandakot overview
Are you interested in buying, renting or investing in Jandakot? Here at REIWA, we recognise that choosing the right suburb is not an easy choice.
To provide an understanding of the kind of lifestyle Jandakot offers, we've collated all the relevant market information, key facts, demographics and statistics to help you make a confident and informed decision.
Our interactive map allows you to delve deeper into this suburb and locate points of interest like transport, schools and amenities. You can also see median and current sales prices for houses and units, as well as sales activity and growth rates.





