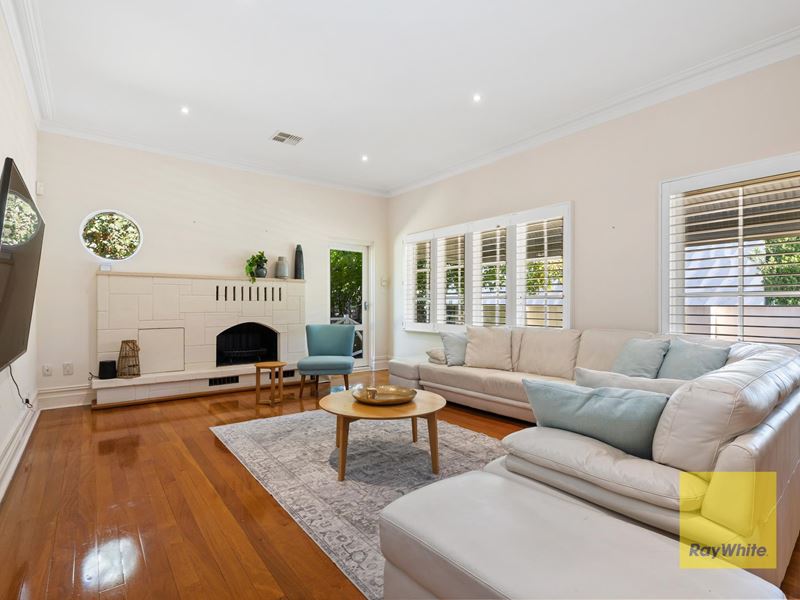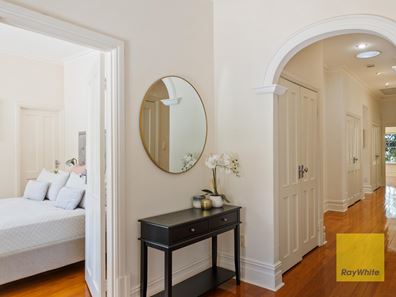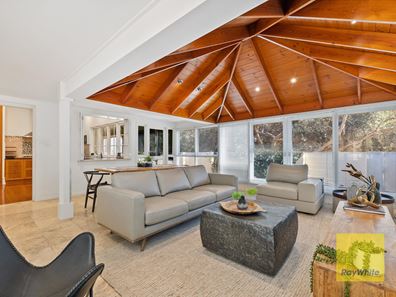SOLD BY JODY FEWSTER
•A beautifully presented home positioned perfectly between the Swan River and the Indian Ocean, this single-level residence promises any family a beautiful living experience and functional design. Featuring three bedrooms, two bathrooms and multiple living areas, this is a gorgeous home of generous proportions, boasting timber flooring, high ceilings, colonial windows, low maintenance gardens and an abundance of natural light, creating a lovely ambience.
A home of understated elegance, three living areas enable the family plenty of room to relax and unwind. Featuring a formal living area with fireplace, another casual living zone from the kitchen and dining area provides a functional entertainment space, with timber pitched roof and floor to ceiling windows overlooking the side garden. A spacious basement area with atrium windows enables a third living area, an ideal teenage retreat, reading room, study or possibly, a fourth bedroom.
Three comfortable bedrooms off the hallway are all a good size, with the main bedroom featuring a modern ensuite and walk in robes. A generous, well-appointed, colonial-style kitchen boasts all the room and quality appliances that any family requires.
Flanked by greenery and dappled shade from mature trees this home combines the warmth of neutral tones and colonial charm with quality, contemporary fittings. Ornate arches, organics texture, leadlight glass and large windows, and rooms bathed in natural light, ensure a tranquil and comfortable lifestyle in beautiful Peppermint Grove.
Entertain your guests in style, enjoy all your living areas as a family or indulge in separate spaces for individual quiet time. Just moments from the shores of the Swan River to the east and the shores of the Indian Ocean to the West, quality schools, nearby Claremont Quarter and shopping villages, leafy parks, golf clubs and sporting facilities are all within easy striking distance.
A contemporary abode located in the heart of one of Perth's most desirable pockets close to all that matters. This is a wonderful opportunity to register your interest and for this property to become your home.
Features
• Main living area with fireplace
• Second spacious living area with glorious, pitched timber ceiling overlooking gardens
• Kitchen boasting ample storage, quality appliances, built in oven
• Separate dining area
• Gardens surrounding property
• Gated entrance with intercom
• Bathed in natural light
• Plantation Shutters
• Polished timber flooring
• Ducted air conditioning, high ceilings
• Double carport with extra parking at front of property
* Chattels depicted or described are not included in the sale unless specified in the Offer and Acceptance.
Property features
-
Air conditioned
-
Carports 2
-
Patio
Property snapshot by reiwa.com
This property at 9 Hurstford Close, Peppermint Grove is a three bedroom, three bathroom house sold by Jody Fewster at Ray White Cottesloe | Mosman Park on 29 Jan 2025.
Looking to buy a similar property in the area? View other three bedroom properties for sale in Peppermint Grove or see other recently sold properties in Peppermint Grove.
Nearby schools
Peppermint Grove overview
Are you interested in buying, renting or investing in Peppermint Grove? Here at REIWA, we recognise that choosing the right suburb is not an easy choice.
To provide an understanding of the kind of lifestyle Peppermint Grove offers, we've collated all the relevant market information, key facts, demographics and statistics to help you make a confident and informed decision.
Our interactive map allows you to delve deeper into this suburb and locate points of interest like transport, schools and amenities.
Peppermint Grove quick stats
Contact the agent
Mortgage calculator
Your approximate repayments would be











