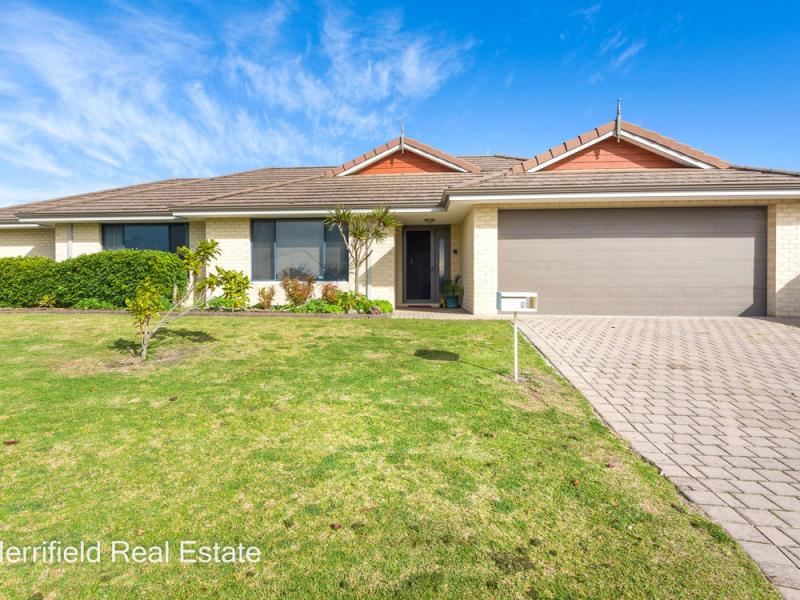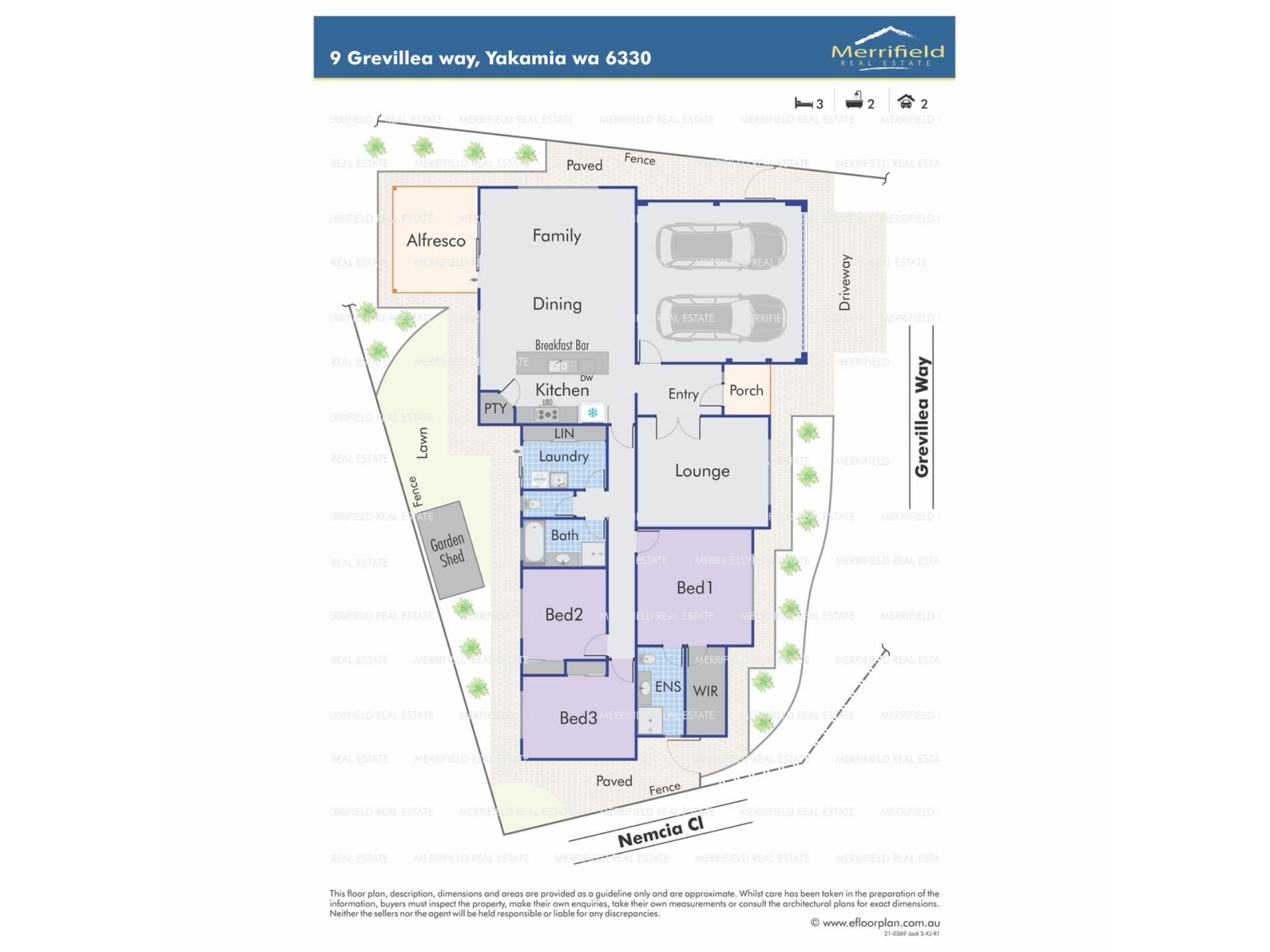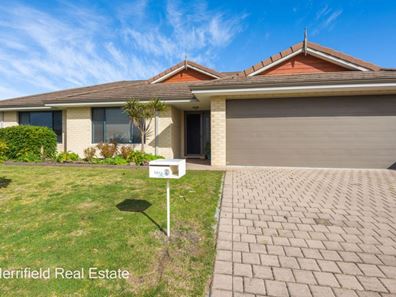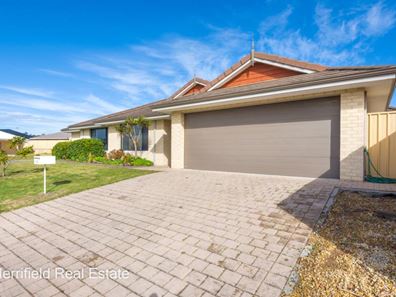IDEAL LOCK UP AND LEAVE
Living in one of Albany’s premier suburbs in a well-proportioned home with everything close by is something many families aspire to.
Grab your chance to live the dream in this brilliantly appointed brick and tile home on a corner block of 465sqm.
It’s a modern residence among properties of similar calibre, and its design reflects an inspired approach to indoor and outdoor living promising comfort, space and flexibility.
In excellent order throughout, the home displays superior appointments, flooring, window treatments and tiling, while the décor and finishing are tasteful and practical.
At its heart is a generous, air-conditioned open living area comprising the family room and a sizeable dining space with the kitchen at one end. Bright and sunny, this room has big windows and glass doors leading out to the paved, undercover patio in the back yard.
A dishwasher, five-burner gas cooktop, electric oven and corner pantry feature in the well-appointed kitchen, which has plenty of bench space and cabinetry.
A separate lounge at the front, reached via double doors, provides another entertaining option and capacity for use as a fourth bedroom, office or playroom.
With its en suite bathroom and walk-in robe, the king-sized master suite is a self-contained sanctuary for parents.
Both of the other bedrooms are double sized with built-in robes and fitted carpets, and one has reverse-cycle air conditioning. They also share the main bathroom with bath, walk-in shower and vanity, and the separate toilet.
The laundry has a wall of cupboards for linen and brooms and there’s more storage space in the double garage, which has a door into the entrance hall.
There’s access from two sides to the enclosed back yard, which has a toolshed, easy-care gardens and an area of lawn. There’s also a fire pit for taking the chill off the night air during family barbecues.
Security screens, window locks and garden reticulation are other features enhancing the livability of this highly appealing home.
In a quiet street, it’s a short drive to schools, shopping centres and town, so for convenience and location, it’s hard to beat.
What you need to know:
- Brick and tile family home
- 465sqm corner block
- Desirable location near all amenities
- Spacious with quality finishing and appointments
- Air-conditioned, open family room and dining area
- Well-appointed kitchen with dishwasher, gas cook-top, corner pantry
- Paved, undercover patio
- Big lounge, could be playroom or fourth bedroom
- King-sized master bedroom, en suite bathroom, walk-in robe
- Two double bedrooms, both carpeted, one with air-conditioning
- Main bathroom with bath, shower, vanity
- Separate toilet
- Laundry with store cupboards
- Double garage with storage space
- Fenced yard with access from two sides
- Garden toolshed, reticulated garden beds, lawns, fire pit
- No strata levies
- Park located nearby
- Council Rates $2,426.49
- Water rates $1,463.12
Property features
-
Garages 2
Property snapshot by reiwa.com
This property at 9 Grevillea Way, Yakamia is a three bedroom, two bathroom house sold by Jeremy Stewart at Merrifield Real Estate on 08 Sep 2021.
Looking to buy a similar property in the area? View other three bedroom properties for sale in Yakamia or see other recently sold properties in Yakamia.
Cost breakdown
-
Council rates: $2,426 / year
-
Water rates: $1,463 / year
Nearby schools
Yakamia overview
Are you interested in buying, renting or investing in Yakamia? Here at REIWA, we recognise that choosing the right suburb is not an easy choice.
To provide an understanding of the kind of lifestyle Yakamia offers, we've collated all the relevant market information, key facts, demographics and statistics to help you make a confident and informed decision.
Our interactive map allows you to delve deeper into this suburb and locate points of interest like transport, schools and amenities.





